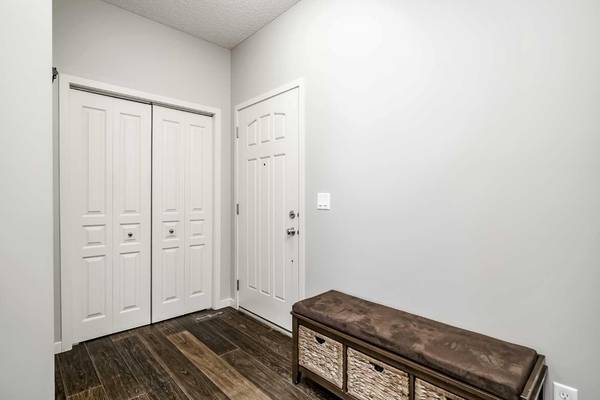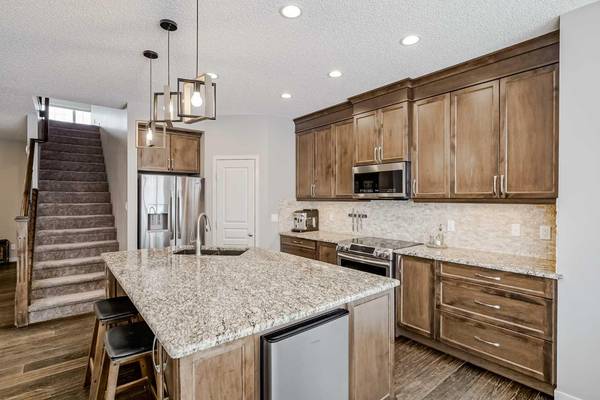
3 Beds
3 Baths
1,993 SqFt
3 Beds
3 Baths
1,993 SqFt
OPEN HOUSE
Sat Dec 07, 12:00pm - 2:00pm
Key Details
Property Type Single Family Home
Sub Type Detached
Listing Status Active
Purchase Type For Sale
Square Footage 1,993 sqft
Price per Sqft $368
Subdivision Auburn Bay
MLS® Listing ID A2181326
Style 2 Storey
Bedrooms 3
Full Baths 2
Half Baths 1
HOA Fees $450/ann
HOA Y/N 1
Year Built 2011
Lot Size 4,230 Sqft
Acres 0.1
Property Description
Location
Province AB
County Calgary
Area Cal Zone Se
Zoning R-G
Direction NW
Rooms
Basement Full, Partially Finished
Interior
Interior Features Closet Organizers, Granite Counters, High Ceilings, No Smoking Home, Open Floorplan, Pantry, Soaking Tub, Storage, Walk-In Closet(s)
Heating Forced Air
Cooling Full
Flooring Carpet, Tile, Wood
Fireplaces Number 1
Fireplaces Type Gas
Inclusions Air Conditioner
Appliance Bar Fridge, Dishwasher, Dryer, Electric Range, Garage Control(s), Microwave Hood Fan, Refrigerator, Washer, Window Coverings
Laundry Laundry Room, Main Level
Exterior
Exterior Feature Garden, Private Yard
Parking Features Double Garage Attached
Garage Spaces 2.0
Fence Fenced
Community Features Playground, Schools Nearby, Shopping Nearby, Walking/Bike Paths
Amenities Available None
Roof Type Asphalt Shingle
Porch Deck, Front Porch
Lot Frontage 31.1
Exposure SE
Total Parking Spaces 4
Building
Lot Description Backs on to Park/Green Space, Front Yard, Garden, Low Maintenance Landscape, Pie Shaped Lot
Dwelling Type House
Foundation Poured Concrete
Architectural Style 2 Storey
Level or Stories Two
Structure Type Vinyl Siding,Wood Frame
Others
Restrictions Restrictive Covenant,Underground Utility Right of Way
Tax ID 95006748







