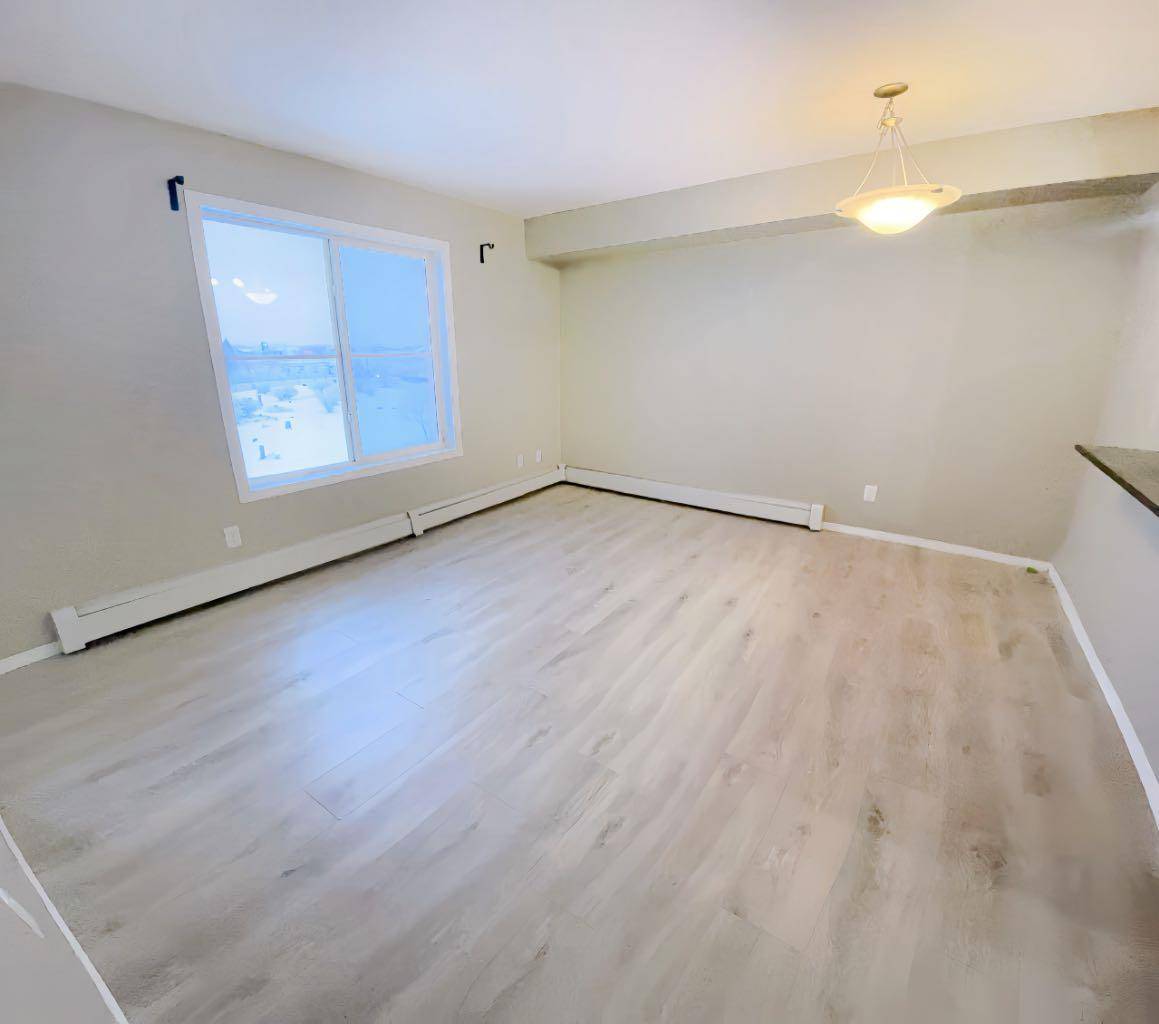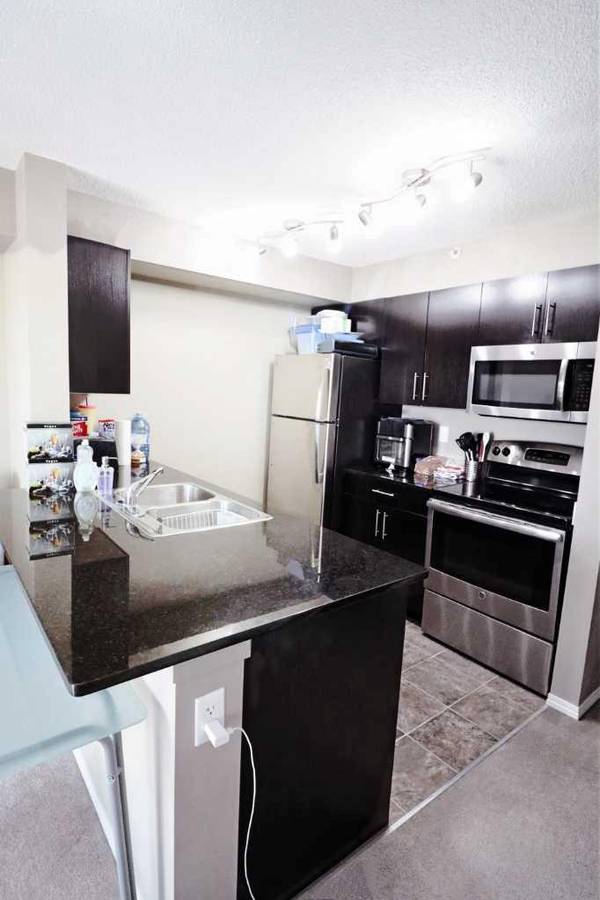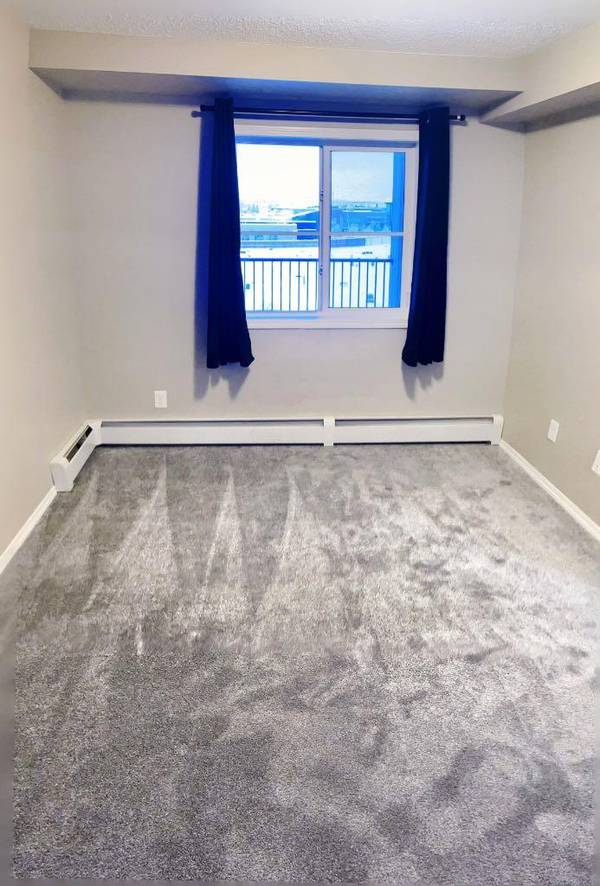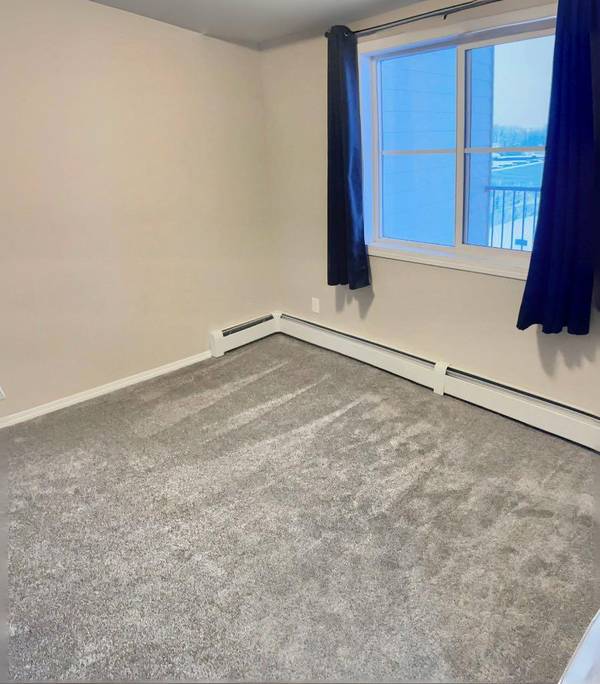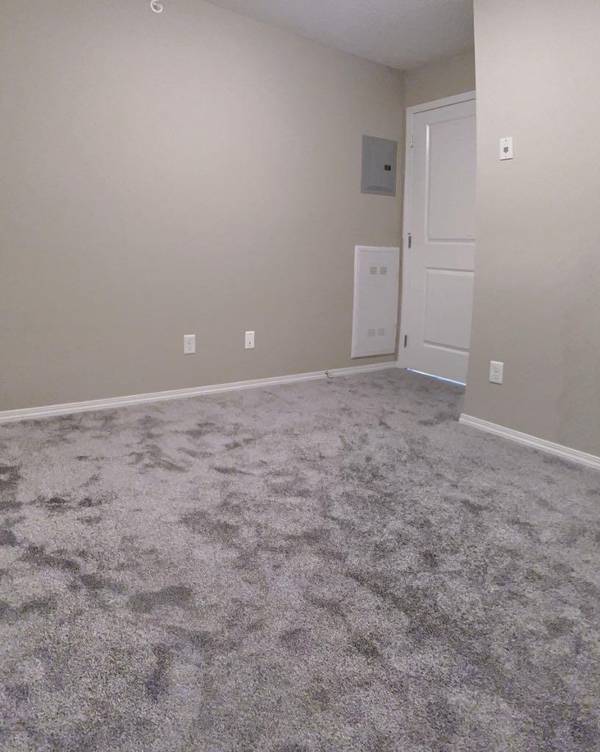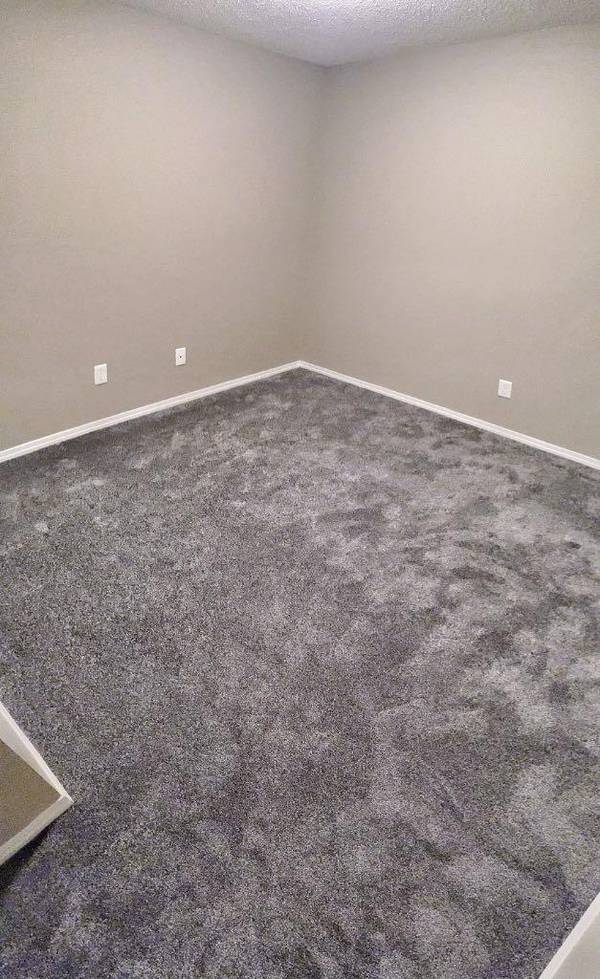
1 Bed
1 Bath
572 SqFt
1 Bed
1 Bath
572 SqFt
Key Details
Property Type Condo
Sub Type Apartment
Listing Status Active
Purchase Type For Sale
Square Footage 572 sqft
Price per Sqft $489
Subdivision Legacy
MLS® Listing ID A2176534
Style Low-Rise(1-4)
Bedrooms 1
Full Baths 1
Condo Fees $251/mo
HOA Fees $36/ann
HOA Y/N 1
Year Built 2016
Property Description
Location
Province AB
County Calgary
Area Cal Zone S
Zoning M-X2
Direction W
Interior
Interior Features Granite Counters, High Ceilings, Kitchen Island, No Animal Home, No Smoking Home, Storage
Heating Baseboard
Cooling None
Flooring Carpet, Laminate, Linoleum, Other
Appliance Dishwasher, Electric Range, Microwave Hood Fan, Refrigerator, Washer/Dryer Stacked
Laundry In Unit
Exterior
Exterior Feature Balcony, Courtyard
Parking Features Assigned, Plug-In, Stall
Garage Spaces 1.0
Community Features Other, Park, Shopping Nearby, Sidewalks, Street Lights
Amenities Available Community Gardens, Elevator(s), Gazebo, Park, Parking, Visitor Parking
Porch Balcony(s)
Exposure W
Total Parking Spaces 1
Building
Dwelling Type Low Rise (2-4 stories)
Story 4
Foundation Poured Concrete
Architectural Style Low-Rise(1-4)
Level or Stories Single Level Unit
Structure Type Mixed
Others
HOA Fee Include Common Area Maintenance,Gas,Heat,Maintenance Grounds,Parking,Professional Management,Reserve Fund Contributions,Security,Sewer,Snow Removal,Trash,Water
Restrictions Non-Smoking Building,Pet Restrictions or Board approval Required
Pets Allowed Restrictions


