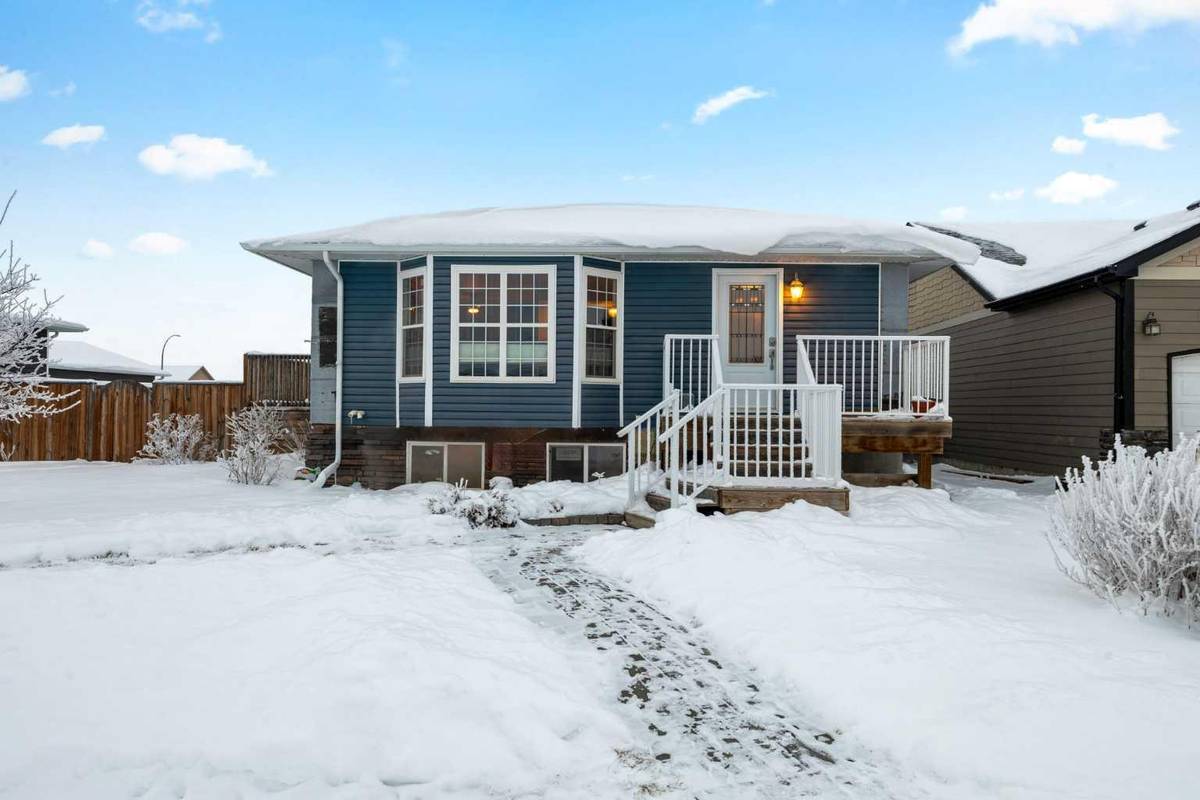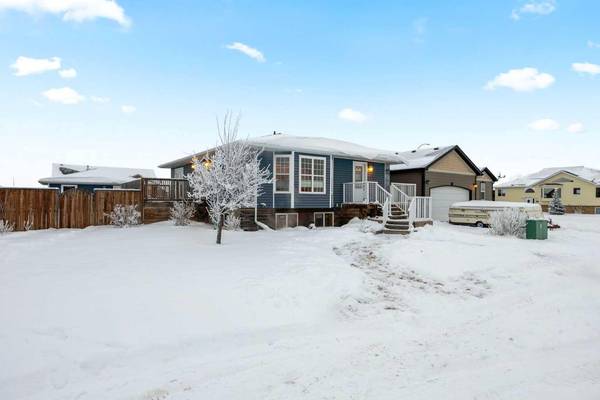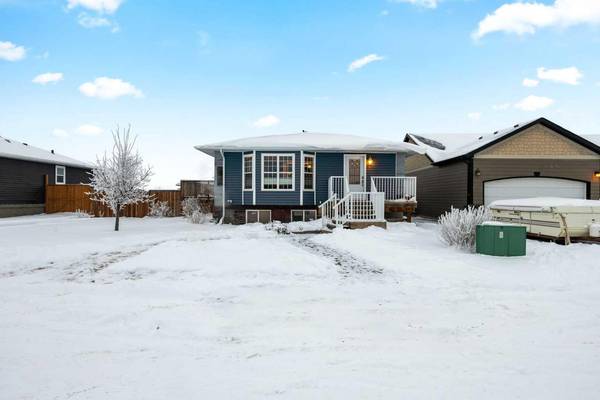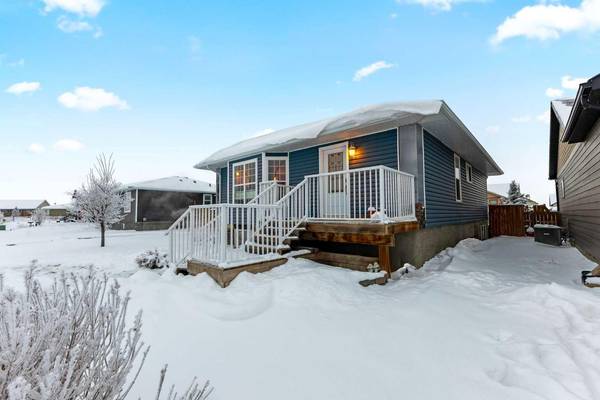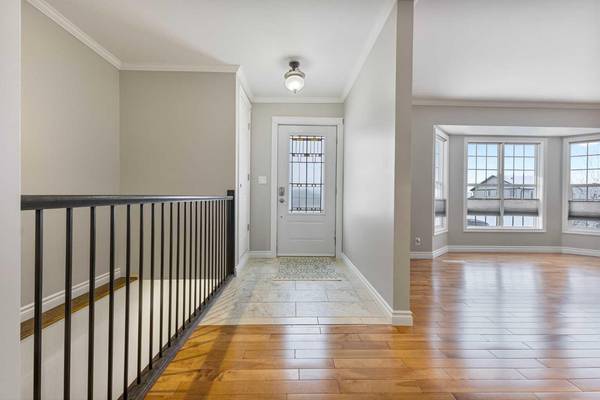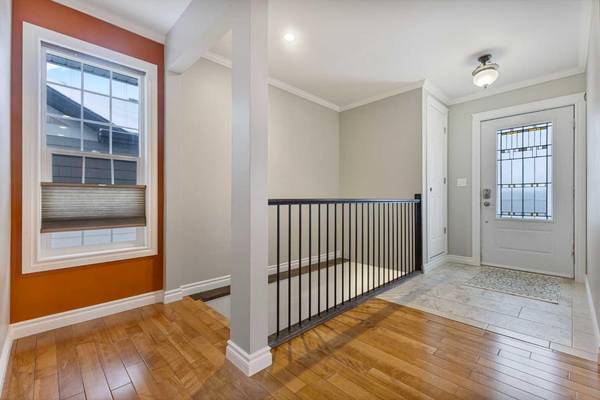
2 Beds
1 Bath
1,177 SqFt
2 Beds
1 Bath
1,177 SqFt
Key Details
Property Type Single Family Home
Sub Type Detached
Listing Status Active
Purchase Type For Sale
Square Footage 1,177 sqft
Price per Sqft $314
MLS® Listing ID A2181559
Style Bungalow
Bedrooms 2
Full Baths 1
Year Built 2014
Lot Size 7,053 Sqft
Acres 0.16
Property Description
Location
Province AB
County Willow Creek No. 26, M.d. Of
Zoning R1
Direction W
Rooms
Basement Full, Partially Finished
Interior
Interior Features Breakfast Bar, Ceiling Fan(s), Open Floorplan, Quartz Counters, Walk-In Closet(s)
Heating Forced Air
Cooling None
Flooring Carpet, Hardwood, Tile
Fireplaces Number 1
Fireplaces Type Gas
Inclusions Flooring and subflooring the basement, tile and vanities and wood
Appliance Convection Oven, Dishwasher, Dryer, Garage Control(s), Gas Range, Refrigerator, Washer, Window Coverings
Laundry Main Level
Exterior
Exterior Feature Private Yard
Parking Features Double Garage Detached
Garage Spaces 2.0
Fence Fenced
Community Features Shopping Nearby, Sidewalks, Street Lights
Roof Type Asphalt Shingle
Porch Deck
Lot Frontage 62.01
Total Parking Spaces 2
Building
Lot Description Back Lane, Back Yard, Front Yard
Dwelling Type House
Foundation Poured Concrete
Architectural Style Bungalow
Level or Stories One
Structure Type Vinyl Siding,Wood Frame
Others
Restrictions Utility Right Of Way
Tax ID 57297677


