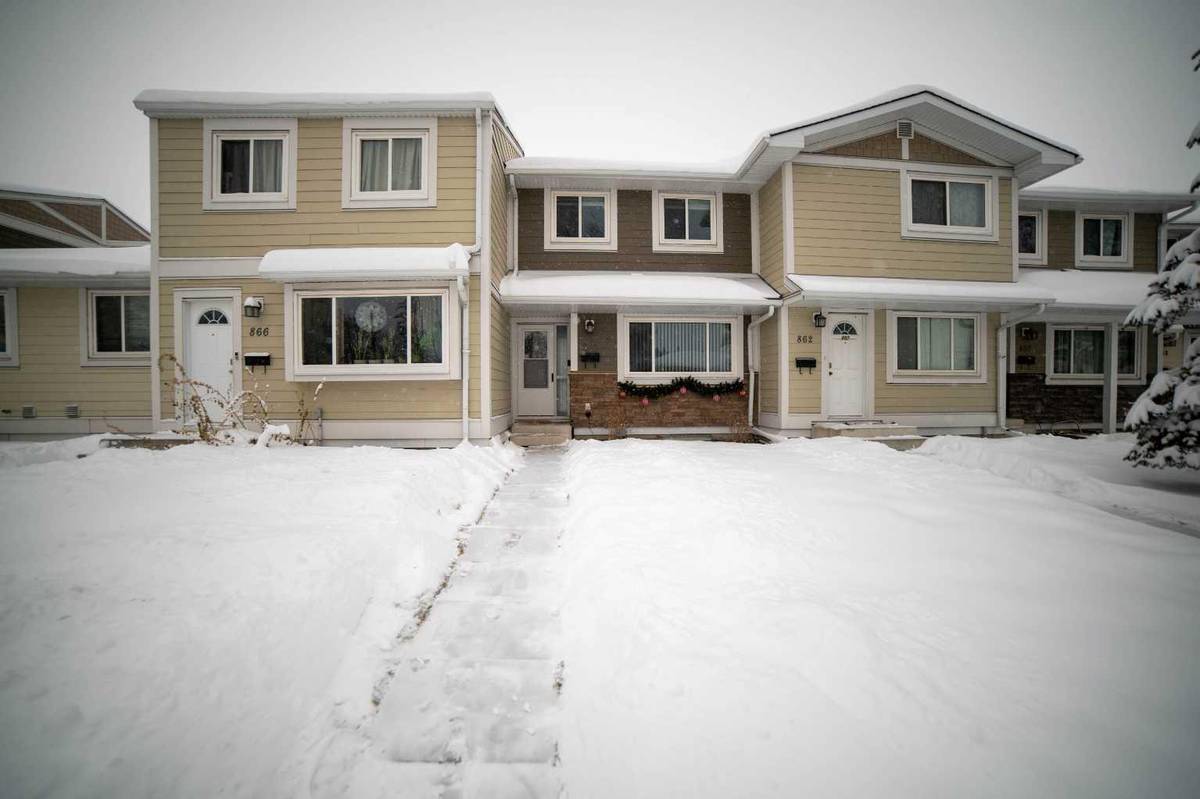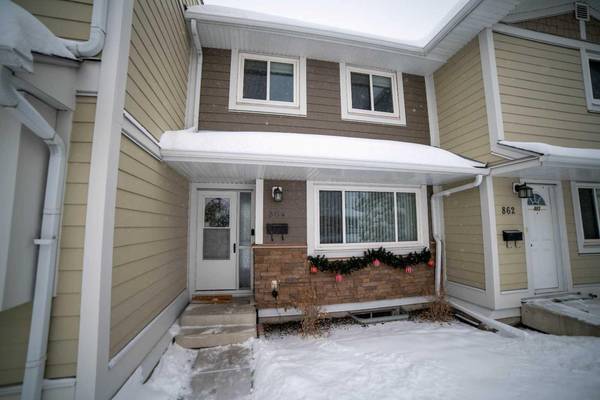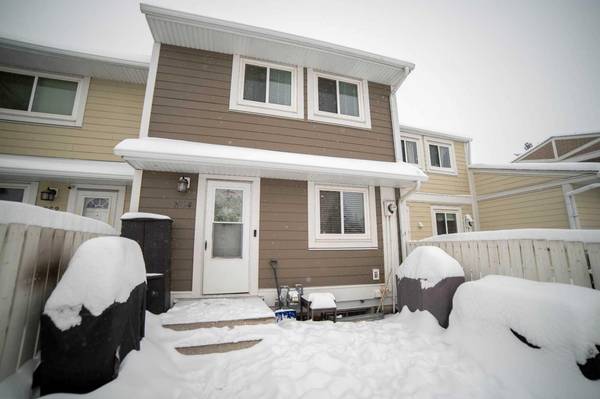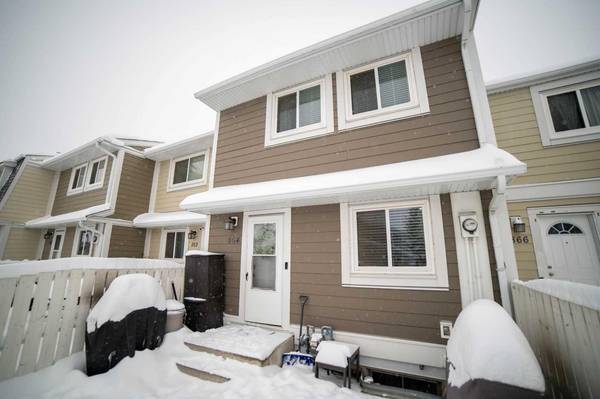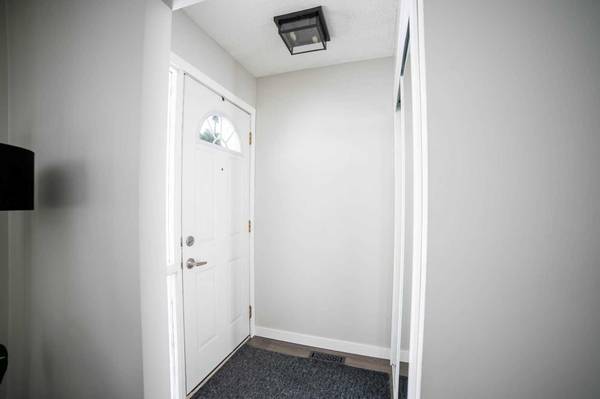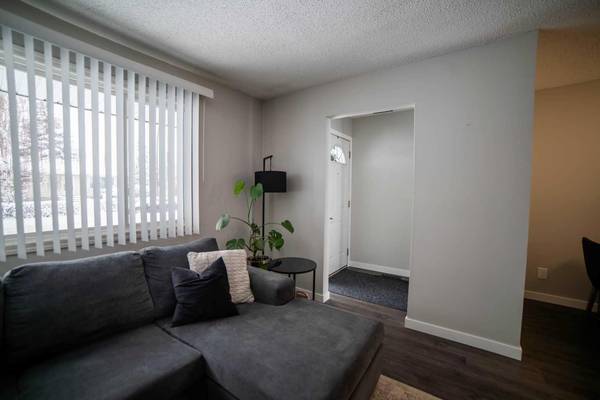3 Beds
3 Baths
1,190 SqFt
3 Beds
3 Baths
1,190 SqFt
Key Details
Property Type Townhouse
Sub Type Row/Townhouse
Listing Status Active
Purchase Type For Sale
Square Footage 1,190 sqft
Price per Sqft $319
Subdivision Marlborough Park
MLS® Listing ID A2181003
Style 2 Storey
Bedrooms 3
Full Baths 2
Half Baths 1
Condo Fees $409/mo
Year Built 1978
Property Description
Marlborough Park offers an unbeatable location with easy access to major routes, nearby shopping, work centers, and schools within the community. Surrounded by ample green space, this home is perfect for a growing family or anyone seeking a well-maintained property in a central location. Don't miss the chance to own this lovingly cared-for home in one of Calgary's most connected neighborhoods!
Location
Province AB
County Calgary
Area Cal Zone Ne
Zoning M-C1
Direction W
Rooms
Basement Finished, Full
Interior
Interior Features Quartz Counters, Recessed Lighting
Heating Central
Cooling None
Flooring Laminate
Inclusions Window Coverings
Appliance Dishwasher, Electric Stove, Microwave, Refrigerator, Washer/Dryer
Laundry In Basement
Exterior
Exterior Feature Private Entrance
Parking Features Common, Outside, Paved, Stall
Fence Fenced
Community Features Park, Playground, Schools Nearby, Shopping Nearby, Sidewalks, Street Lights, Walking/Bike Paths
Amenities Available Parking, Snow Removal, Visitor Parking
Roof Type Asphalt Shingle
Porch None
Exposure W
Total Parking Spaces 2
Building
Lot Description Back Yard, Front Yard, Lawn
Dwelling Type Other
Foundation Poured Concrete
Architectural Style 2 Storey
Level or Stories Two
Structure Type Composite Siding
Others
HOA Fee Include Amenities of HOA/Condo,Common Area Maintenance,Insurance,Professional Management,Reserve Fund Contributions,Snow Removal,Trash
Restrictions Condo/Strata Approval
Tax ID 94943903
Pets Allowed Yes

