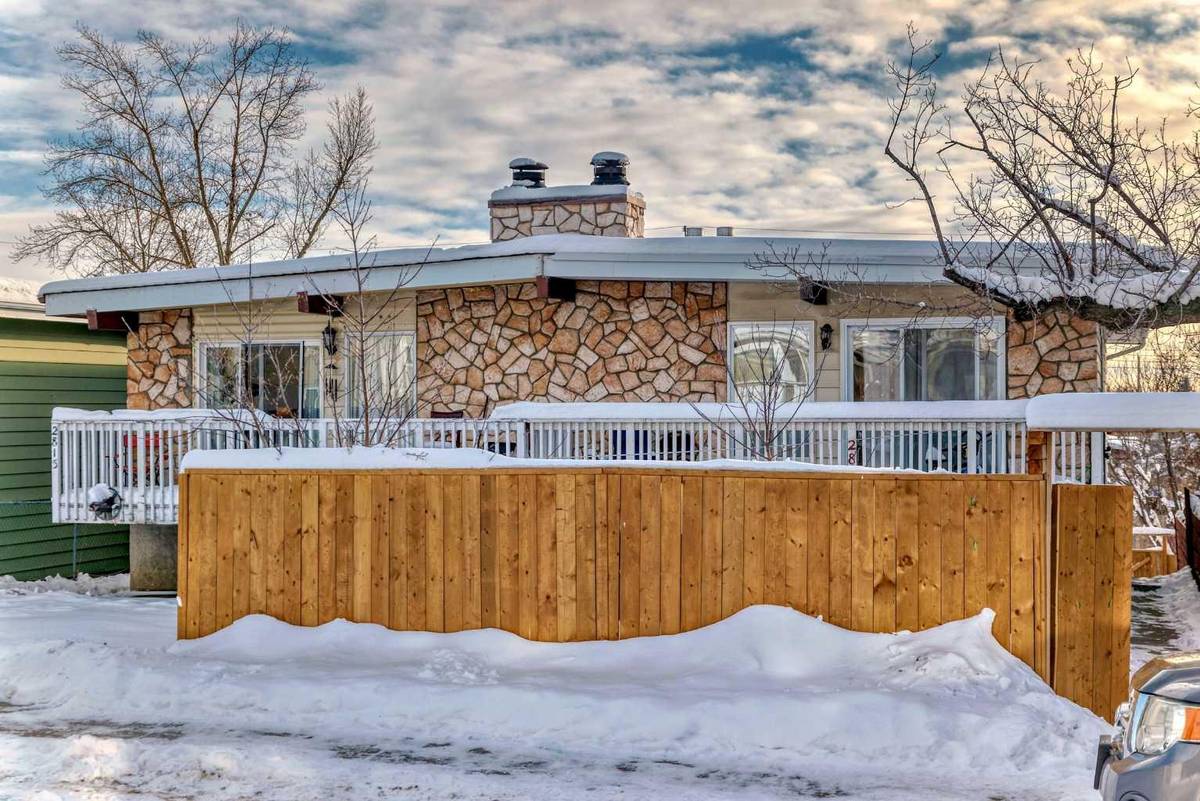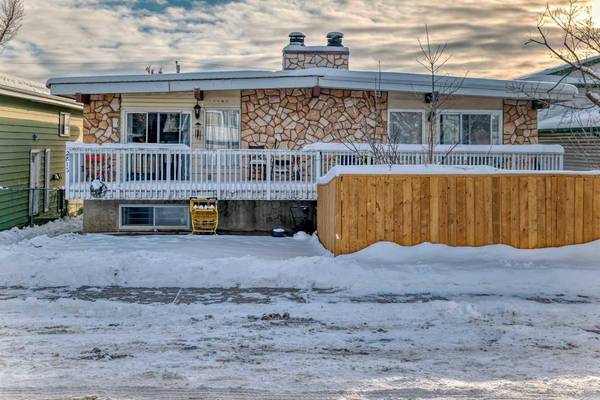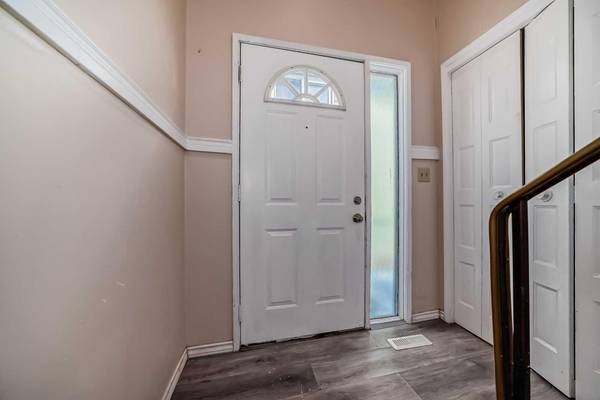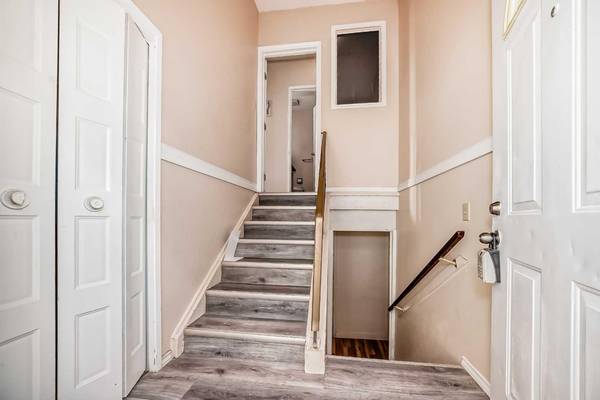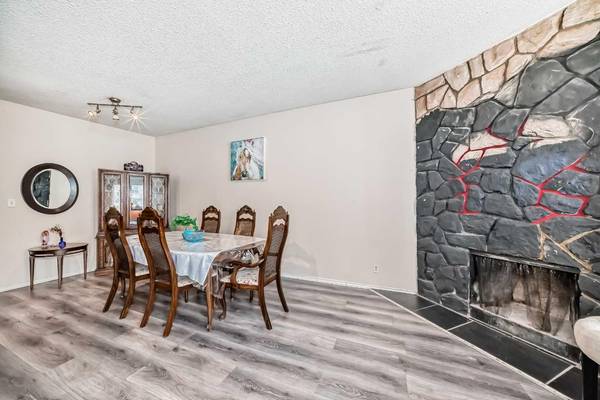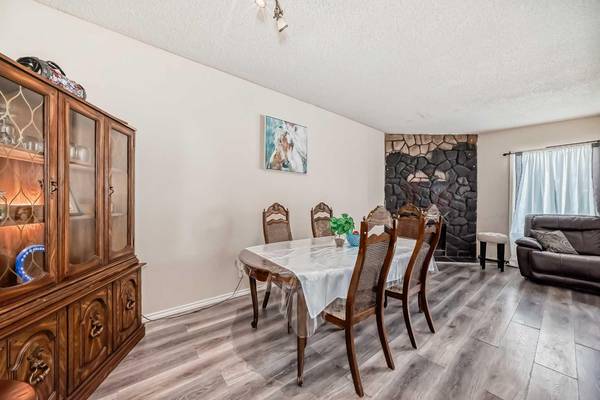
4 Beds
2 Baths
883 SqFt
4 Beds
2 Baths
883 SqFt
Key Details
Property Type Multi-Family
Sub Type Semi Detached (Half Duplex)
Listing Status Active
Purchase Type For Sale
Square Footage 883 sqft
Price per Sqft $543
Subdivision Albert Park/Radisson Heights
MLS® Listing ID A2181334
Style 2 Storey,Side by Side
Bedrooms 4
Full Baths 2
Year Built 1976
Lot Size 3,003 Sqft
Acres 0.07
Property Description
Amenities: Nearby shopping, dining, and healthcare facilities, steps away from elementary and junior high schools with breath taking views of Calgary downtown.
Location
Province AB
County Calgary
Area Cal Zone E
Zoning R-CG
Direction N
Rooms
Basement Finished, Full
Interior
Interior Features Laminate Counters, No Animal Home, No Smoking Home, Storage
Heating Forced Air, Natural Gas
Cooling None
Flooring Carpet, Laminate, Linoleum
Fireplaces Number 1
Fireplaces Type Gas, Living Room, Wood Burning
Inclusions Garden Shed
Appliance Microwave, Range Hood, Refrigerator, Stove(s), Washer/Dryer
Laundry In Basement
Exterior
Exterior Feature Balcony
Parking Features Alley Access, Parking Pad
Fence Fenced
Community Features None, Playground, Pool, Schools Nearby, Shopping Nearby, Sidewalks, Street Lights
Roof Type Asphalt Shingle
Porch Balcony(s)
Lot Frontage 25.0
Exposure N
Total Parking Spaces 2
Building
Lot Description Back Yard, Front Yard, Street Lighting, Rectangular Lot
Dwelling Type Duplex
Foundation Poured Concrete
Architectural Style 2 Storey, Side by Side
Level or Stories Bi-Level
Structure Type Metal Siding ,Stone,Vinyl Siding,Wood Frame
Others
Restrictions None Known
Tax ID 95108108


