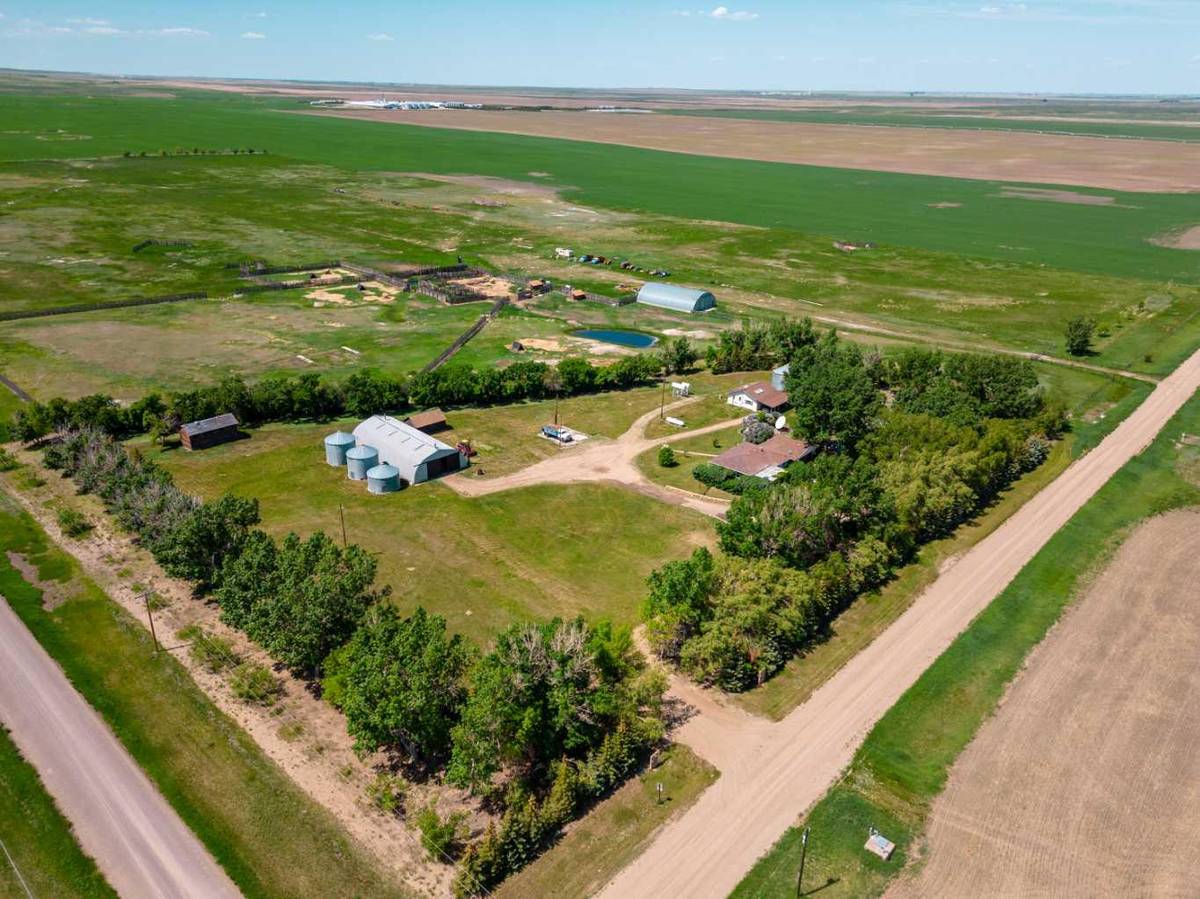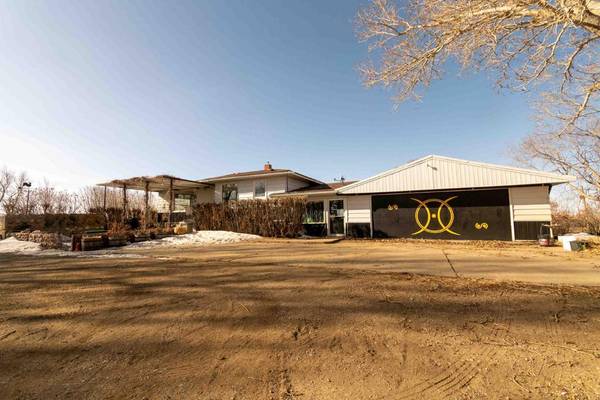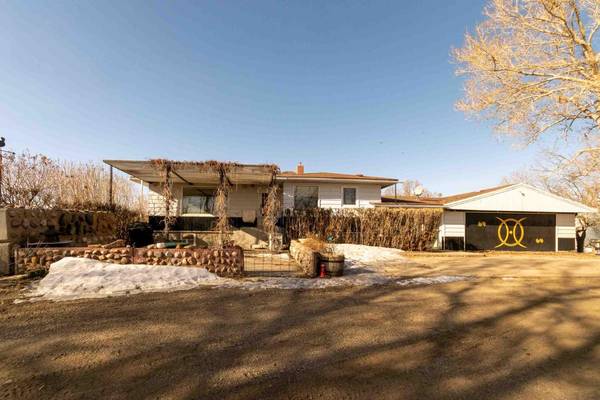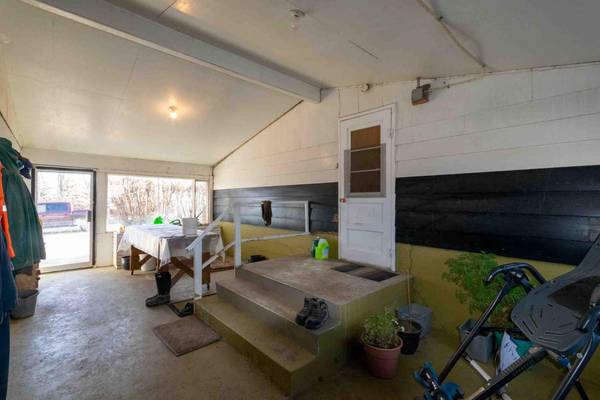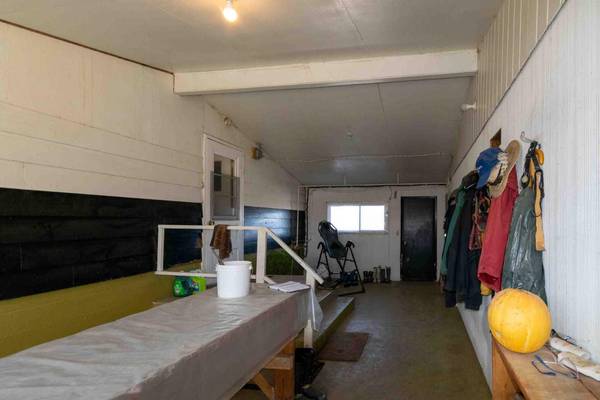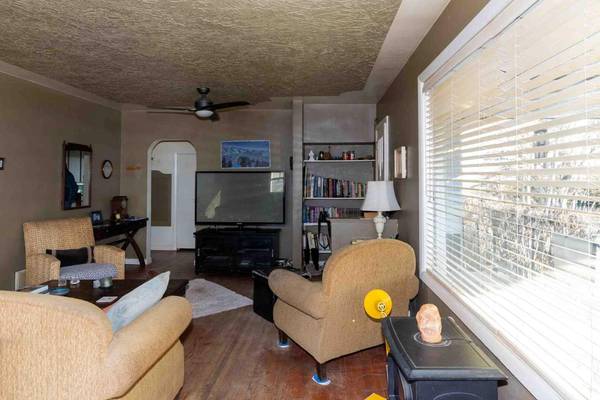
3 Beds
2 Baths
2,070 SqFt
3 Beds
2 Baths
2,070 SqFt
Key Details
Property Type Single Family Home
Sub Type Detached
Listing Status Active
Purchase Type For Sale
Square Footage 2,070 sqft
Price per Sqft $362
MLS® Listing ID A2181199
Style Acreage with Residence,Bungalow
Bedrooms 3
Full Baths 1
Half Baths 1
Year Built 1950
Lot Size 79.000 Acres
Acres 79.0
Property Description
The property is serviced by the Milk River Water Co-op, providing reliable potable water, and includes a 4,000-gallon cistern for additional water security.
Located just 10 minutes on paved roads from the town of Warner, you'll enjoy proximity to amenities such as schools, a bank, a civic center, a recreation center, a curling rink, and restaurants, as well as easy access to Highway 4.
This property is a wonderful place to raise a family, offering opportunities for free-range eggs, organic gardening, and letting children thrive in the fresh air. Whether you're looking for a serene lifestyle or a productive rural operation, this property delivers on all fronts.
Location
Province AB
County Warner No. 5, County Of
Zoning AG
Direction S
Rooms
Basement Full, Partially Finished
Interior
Interior Features See Remarks
Heating Forced Air, Natural Gas
Cooling None
Flooring Hardwood, Linoleum
Inclusions call listing agent
Appliance Gas Range, Refrigerator, See Remarks, Washer/Dryer
Laundry In Basement
Exterior
Exterior Feature Courtyard, Garden, Private Entrance, Private Yard
Parking Features Converted Garage
Garage Spaces 2.0
Fence Cross Fenced, Fenced
Community Features Schools Nearby
Roof Type Asphalt Shingle
Porch See Remarks
Building
Lot Description Fruit Trees/Shrub(s), Garden, No Neighbours Behind, Many Trees, Pasture, Private, Secluded
Dwelling Type House
Foundation Poured Concrete
Architectural Style Acreage with Residence, Bungalow
Level or Stories One
Structure Type Wood Frame
Others
Restrictions None Known
Tax ID 56825974


