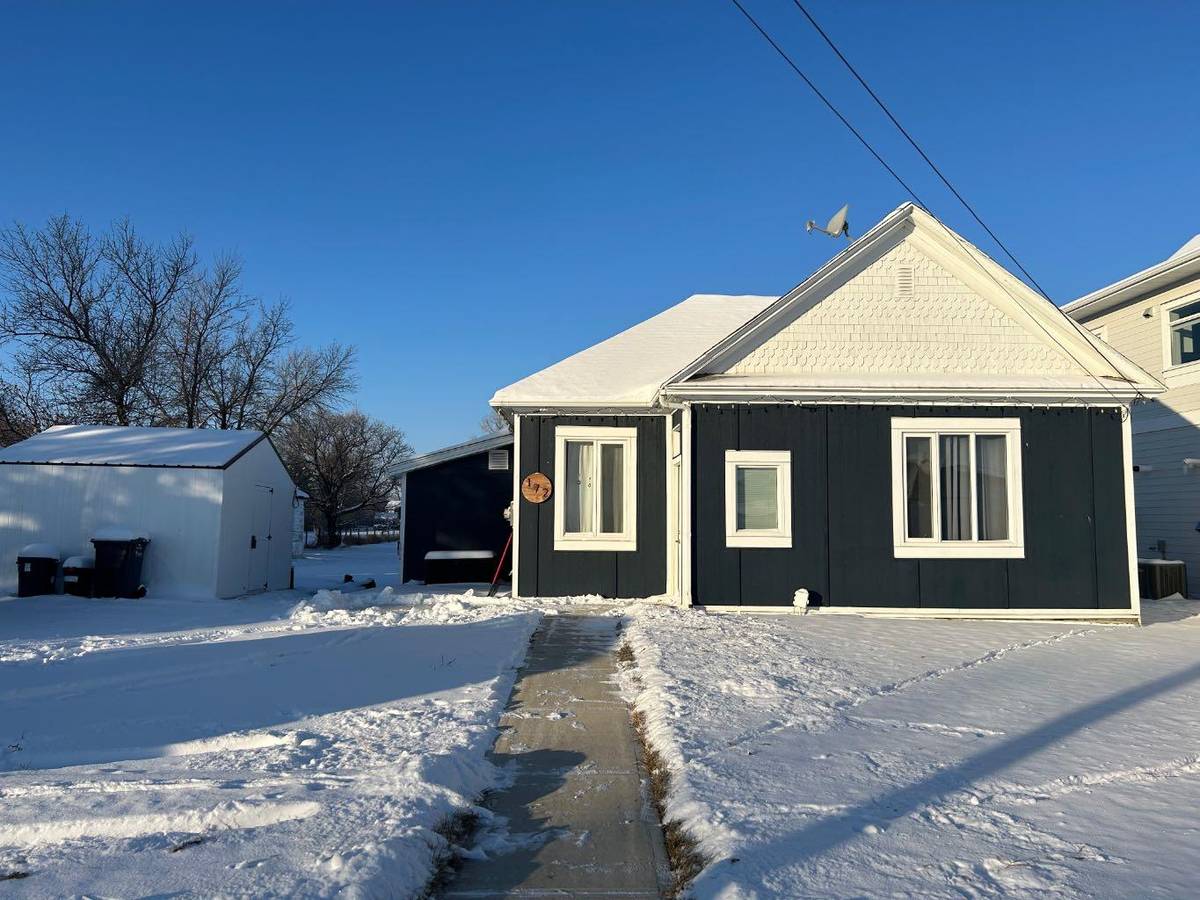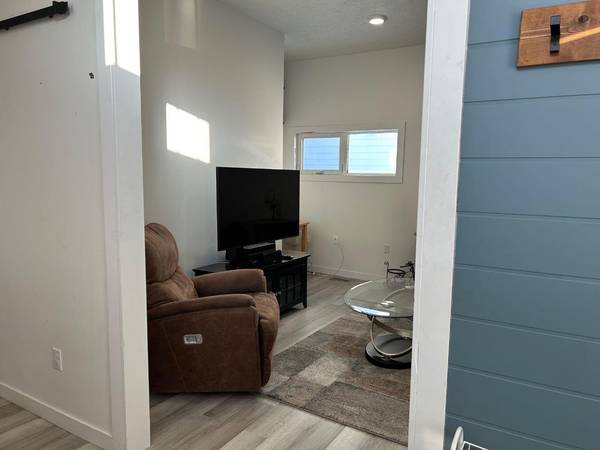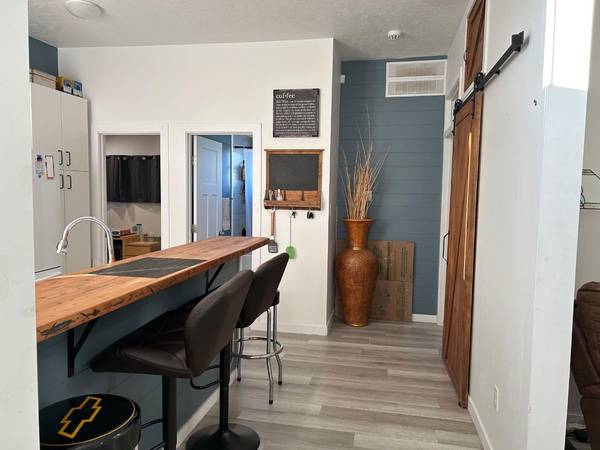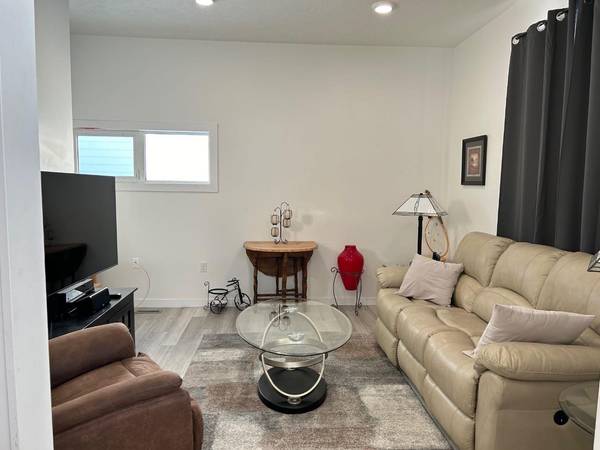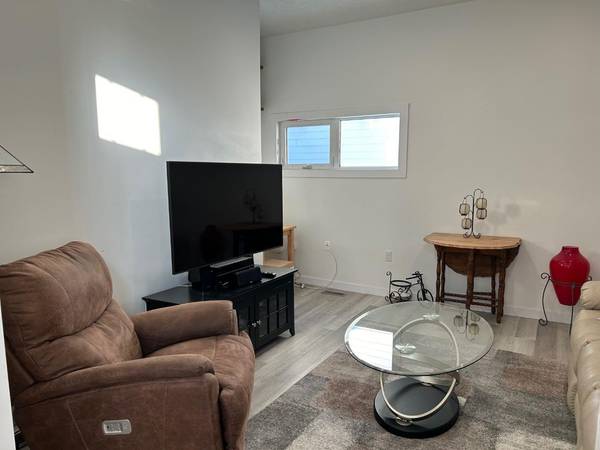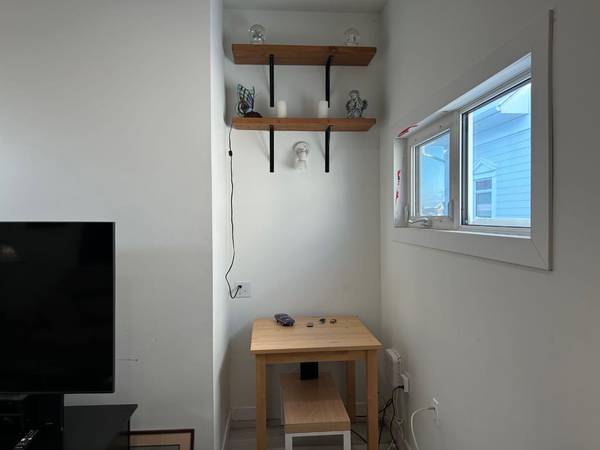
2 Beds
1 Bath
801 SqFt
2 Beds
1 Bath
801 SqFt
Key Details
Property Type Single Family Home
Sub Type Detached
Listing Status Active
Purchase Type For Sale
Square Footage 801 sqft
Price per Sqft $265
MLS® Listing ID A2181067
Style Bungalow
Bedrooms 2
Full Baths 1
Year Built 1905
Lot Size 7,260 Sqft
Acres 0.17
Property Description
Location
Province AB
County Cardston County
Zoning Residential
Direction E
Rooms
Basement Crawl Space, None
Interior
Interior Features Closet Organizers, High Ceilings, Laminate Counters, Vinyl Windows
Heating Forced Air
Cooling None
Flooring Laminate
Inclusions Fridge, Stove, Microwave Hood Fan, Dishwasher, Washer & Dryer, Shed.
Appliance Dishwasher, Microwave Hood Fan, Refrigerator, Stove(s), Washer/Dryer Stacked
Laundry Main Level
Exterior
Exterior Feature Rain Gutters, Storage
Parking Features Off Street
Fence Partial
Community Features Golf, Park, Playground, Pool, Schools Nearby, Sidewalks, Street Lights, Tennis Court(s), Walking/Bike Paths
Roof Type Asphalt Shingle
Accessibility No Stairs/One Level
Porch Patio
Lot Frontage 88.0
Total Parking Spaces 4
Building
Lot Description Front Yard, Lawn, Street Lighting
Dwelling Type House
Foundation Poured Concrete
Architectural Style Bungalow
Level or Stories One
Structure Type Composite Siding,Wood Siding
Others
Restrictions None Known
Tax ID 56795317


