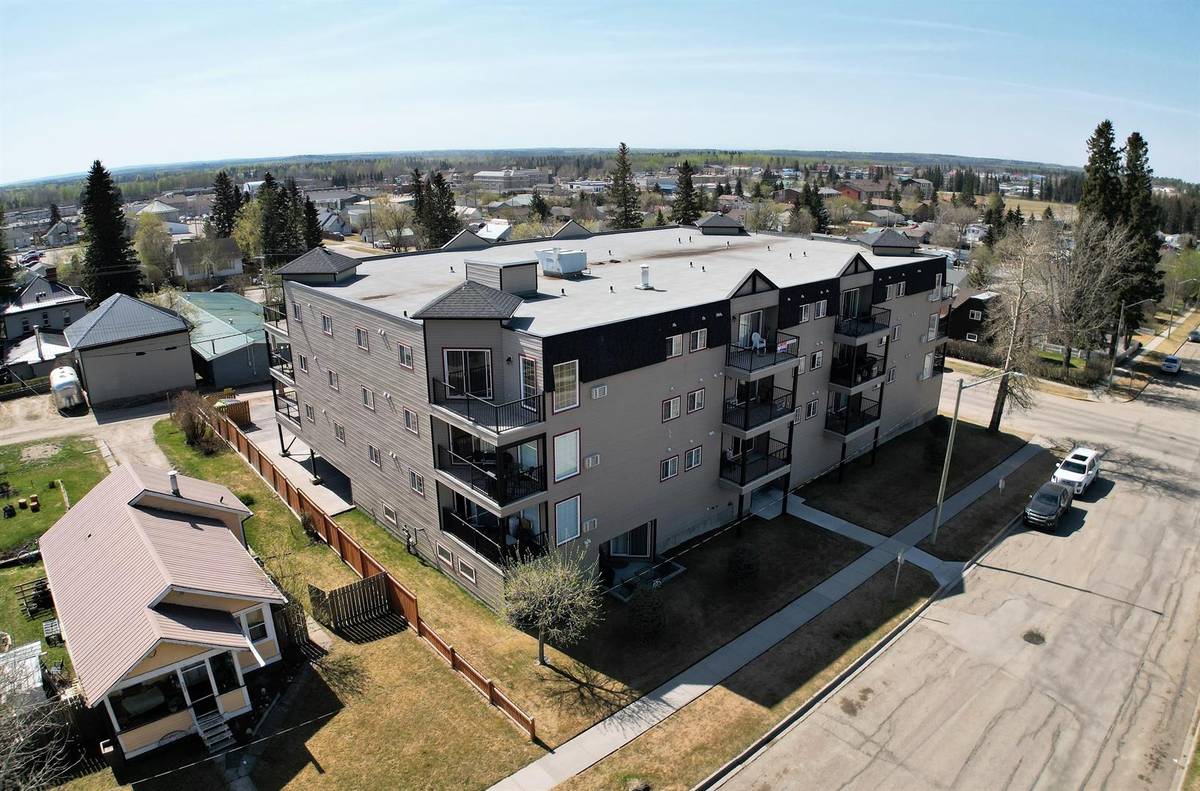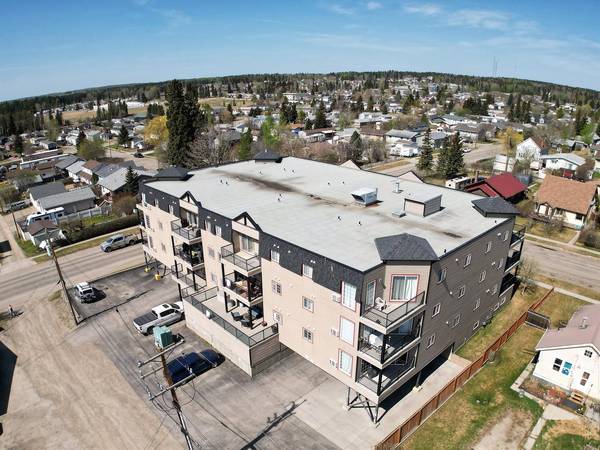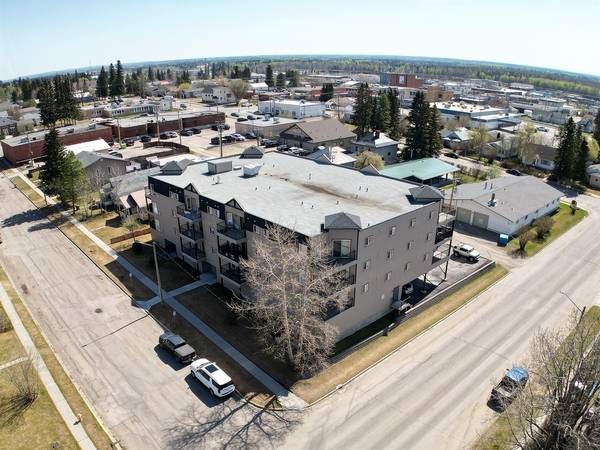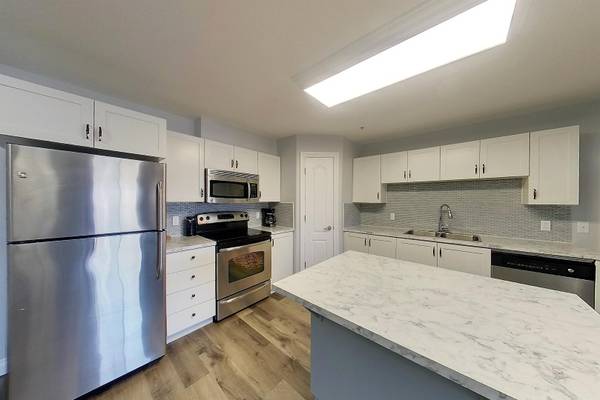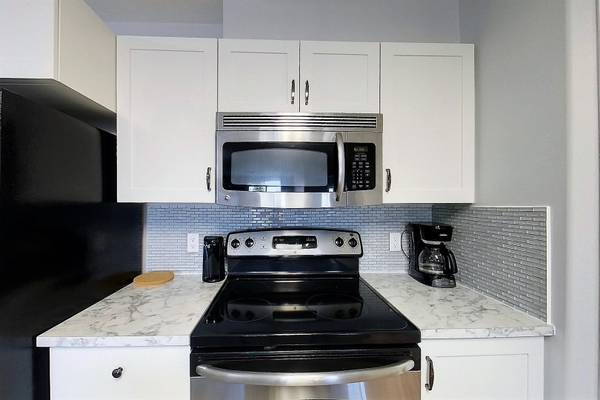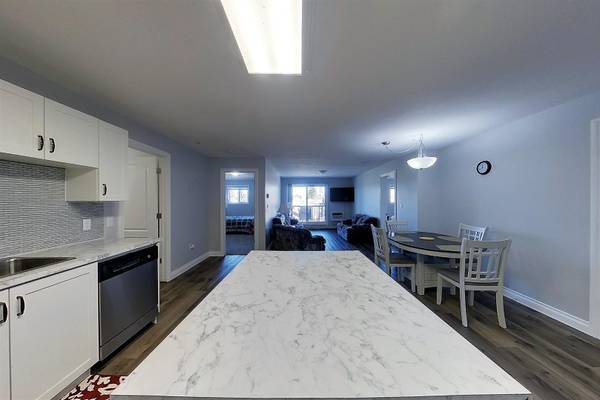
2 Beds
2 Baths
1,072 SqFt
2 Beds
2 Baths
1,072 SqFt
Key Details
Property Type Condo
Sub Type Apartment
Listing Status Active
Purchase Type For Sale
Square Footage 1,072 sqft
Price per Sqft $179
MLS® Listing ID A2180967
Style Apartment
Bedrooms 2
Full Baths 2
Condo Fees $575/mo
Year Built 2007
Lot Size 796 Sqft
Acres 0.02
Property Description
Location
Province AB
County Yellowhead County
Zoning R3
Direction N
Interior
Interior Features Kitchen Island, Open Floorplan, Pantry, Walk-In Closet(s)
Heating Hot Water, Natural Gas
Cooling Wall Unit(s)
Flooring Carpet, Linoleum, Vinyl
Inclusions Furniture can stay
Appliance Dishwasher, Microwave, Refrigerator, Stove(s), Washer/Dryer, Window Coverings
Laundry In Unit, Laundry Room
Exterior
Exterior Feature None
Parking Features Assigned, Stall
Community Features Golf, Pool, Schools Nearby, Shopping Nearby
Utilities Available Electricity Connected, Natural Gas Connected, Phone Connected
Amenities Available Elevator(s), Parking, Storage
Roof Type Asphalt Shingle
Porch Balcony(s)
Exposure N
Total Parking Spaces 1
Building
Dwelling Type Low Rise (2-4 stories)
Story 4
Architectural Style Apartment
Level or Stories Single Level Unit
Structure Type Wood Frame
Others
HOA Fee Include Common Area Maintenance,Heat,Maintenance Grounds,Trash
Restrictions Adult Living,Pet Restrictions or Board approval Required
Tax ID 93856330
Pets Allowed No


