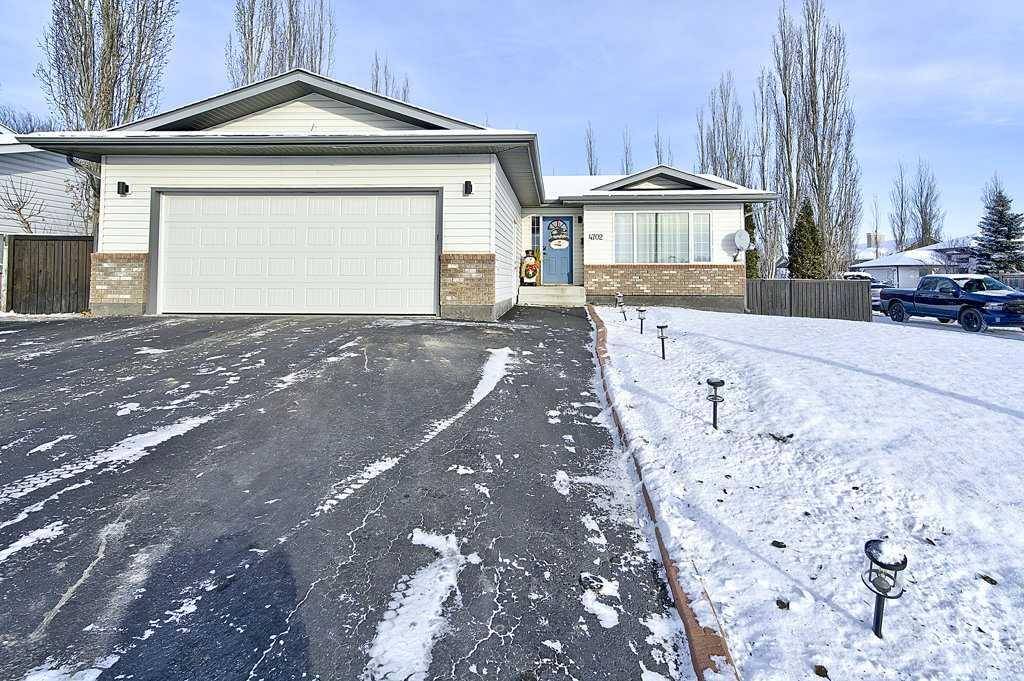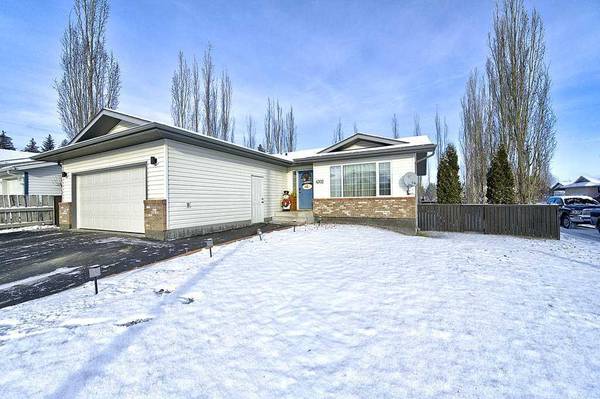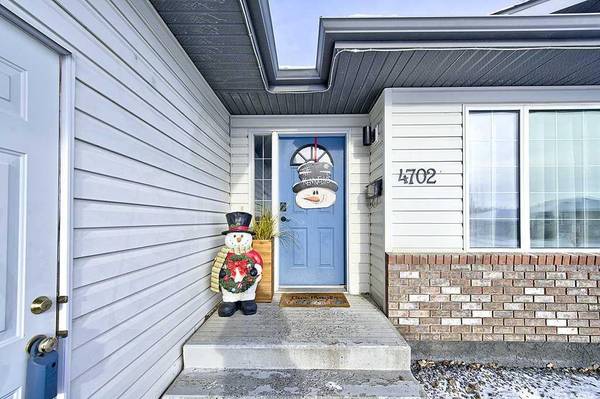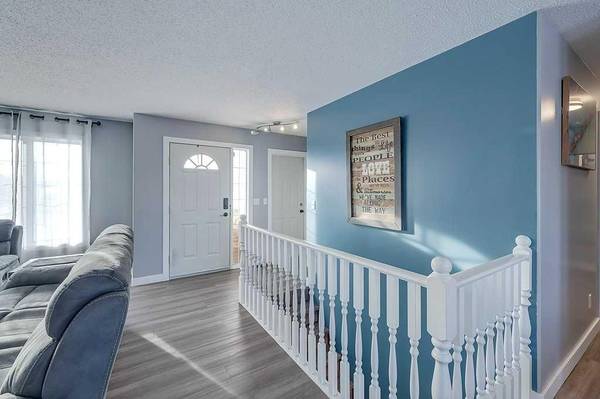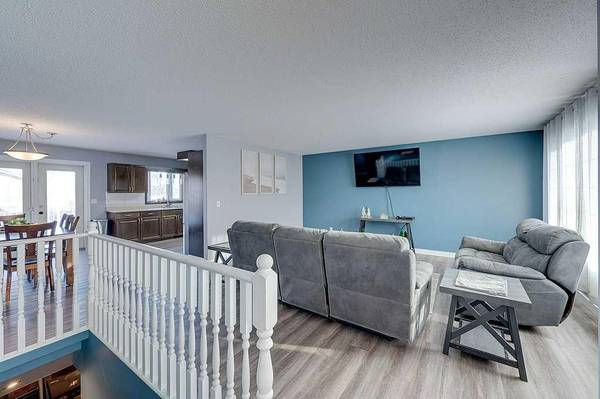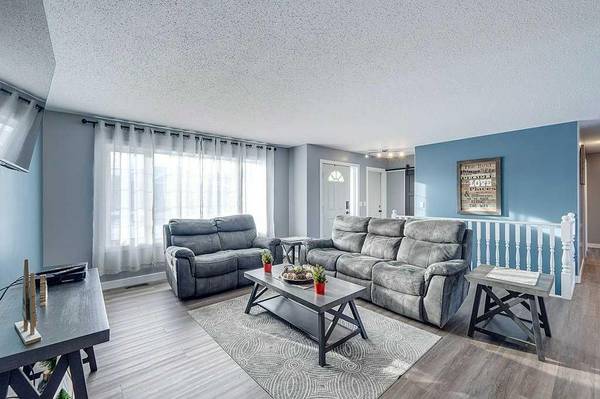
5 Beds
2 Baths
1,210 SqFt
5 Beds
2 Baths
1,210 SqFt
Key Details
Property Type Single Family Home
Sub Type Detached
Listing Status Active
Purchase Type For Sale
Square Footage 1,210 sqft
Price per Sqft $322
MLS® Listing ID A2180827
Style Bungalow
Bedrooms 5
Full Baths 2
Year Built 2000
Lot Size 7,646 Sqft
Acres 0.18
Property Description
Location
Province AB
County Lacombe County
Zoning R1
Direction S
Rooms
Basement Full, Partially Finished
Interior
Interior Features Open Floorplan, Pantry, Vinyl Windows
Heating Forced Air
Cooling None
Flooring Concrete, Linoleum, Vinyl Plank
Inclusions Stove, fridge, Dishwasher, All Window Coverings, Garage Door Opener (1) Remote, Shed, Microwave, Hood Fan
Appliance Dishwasher, Electric Stove, Refrigerator
Laundry Laundry Room, Lower Level
Exterior
Exterior Feature Other
Parking Features Double Garage Attached
Garage Spaces 2.0
Fence Fenced
Community Features Schools Nearby, Street Lights
Roof Type Asphalt Shingle
Porch Deck
Lot Frontage 50.0
Total Parking Spaces 5
Building
Lot Description Back Lane, Back Yard, City Lot, Corner Lot, Landscaped
Dwelling Type House
Foundation Poured Concrete
Architectural Style Bungalow
Level or Stories One
Structure Type Concrete,Vinyl Siding,Wood Frame
Others
Restrictions None Known


