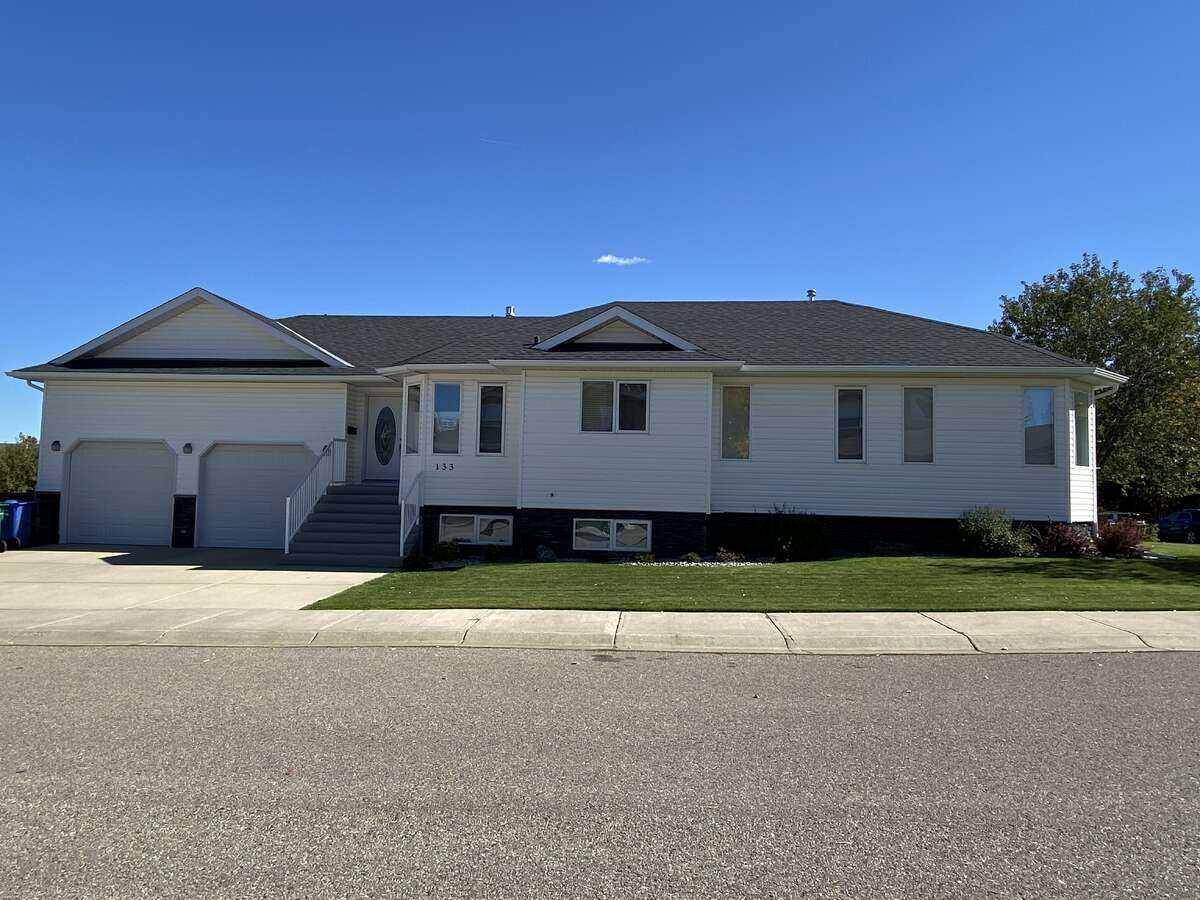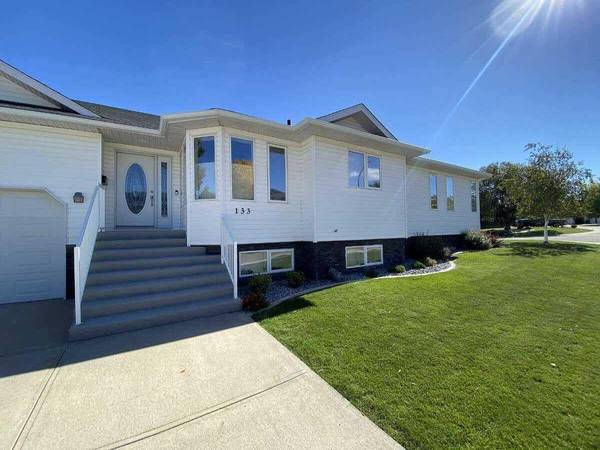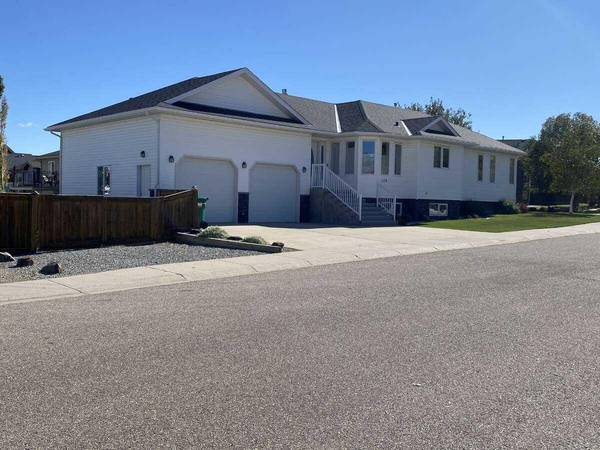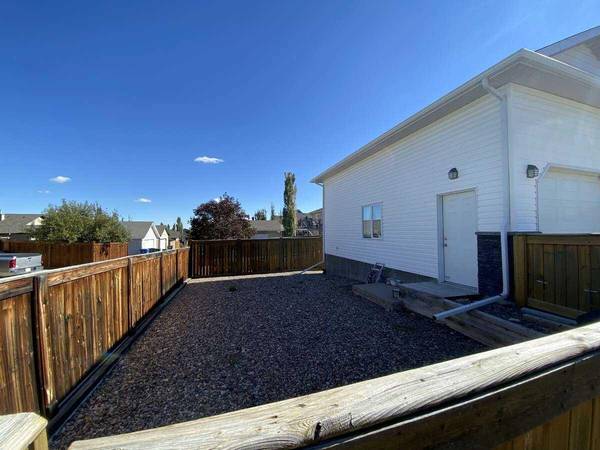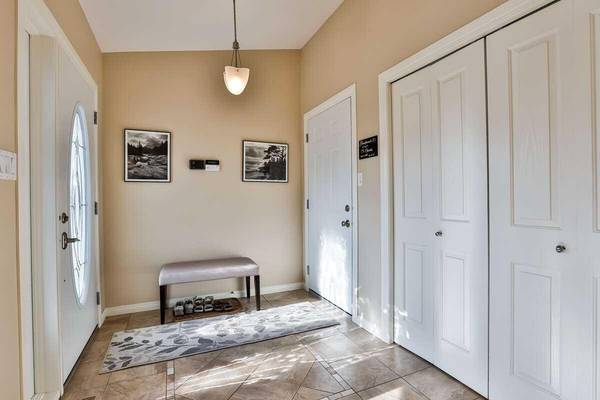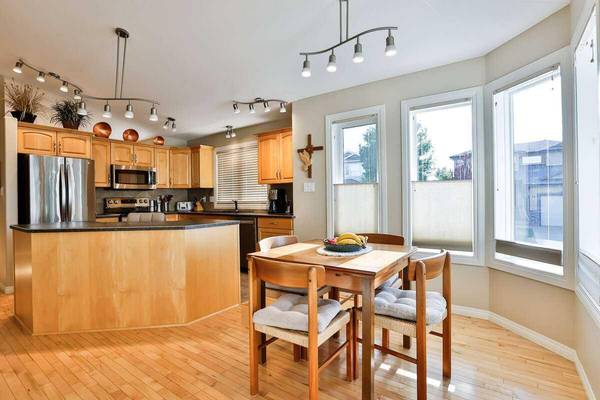
3 Beds
3 Baths
1,469 SqFt
3 Beds
3 Baths
1,469 SqFt
Key Details
Property Type Single Family Home
Sub Type Detached
Listing Status Active
Purchase Type For Sale
Square Footage 1,469 sqft
Price per Sqft $352
Subdivision Riverstone
MLS® Listing ID A2180820
Style Bungalow
Bedrooms 3
Full Baths 3
Year Built 2005
Lot Size 5,650 Sqft
Acres 0.13
Property Description
Discover your dream home in beautiful West Lethbridge, where this stunning 3-bedroom, air-conditioned residence in the desirable Riverstone Community awaits. Immaculately finished and uniquely situated on a corner lot, this home offers a perfect blend of modern comfort and timeless elegance, ideal for both couples and families. The spacious layout features two bedrooms on the main floor and one large bedroom in the fully developed lower level, including a primary suite with a walk-in closet, soaker tub, shower, and his and her sinks. The dream kitchen boasts modern stainless steel appliances, an island with ample storage, and a conveniently situated pantry, all replaced in 2020. Abundant natural light flows through numerous large windows on both levels, while beautiful hardwood floors enhance the charm. Enjoy extra amenities like a Vacuflo system, a spacious family room with a gas fireplace, a large side yard parking pad, a heated double garage with tall ceilings, and additional rooms for wine making and storage. Nestled in a quiet, family-friendly neighborhood close to top-rated schools, fishing ponds, beautiful parks, and walking paths, this home provides easy access to a golf course and highways, making it just minutes away from everything you need. Don’t miss out on this incredible opportunity to own an exquisitely designed original home!
Location
Province AB
County Lethbridge
Zoning R-L
Direction W
Rooms
Basement Finished, Full
Interior
Interior Features Built-in Features, Central Vacuum, Closet Organizers, Double Vanity, Kitchen Island, Laminate Counters, No Animal Home, No Smoking Home, Open Floorplan, Pantry, Recessed Lighting, Soaking Tub, Storage, Track Lighting, Vaulted Ceiling(s), Walk-In Closet(s), Wired for Data
Heating Central, High Efficiency, Fireplace Insert, Fireplace(s), Forced Air, Humidity Control, Natural Gas
Cooling Central Air
Flooring Carpet, Ceramic Tile, Hardwood, Linoleum
Fireplaces Number 1
Fireplaces Type Gas
Inclusions refrigerator, stove, microwave, dishwasher
Appliance ENERGY STAR Qualified Appliances, ENERGY STAR Qualified Dishwasher, ENERGY STAR Qualified Refrigerator, Garage Control(s), Garburator, Gas Water Heater, Humidifier, Microwave, Microwave Hood Fan, Warming Drawer, Water Softener, Window Coverings
Laundry Electric Dryer Hookup, Main Level, Other
Exterior
Exterior Feature Barbecue, Gas Grill, Lighting, Private Yard, Rain Gutters
Parking Features Double Garage Attached, Parking Pad, RV Access/Parking
Garage Spaces 2.0
Fence Fenced
Community Features Fishing, Lake, Park, Playground, Schools Nearby, Shopping Nearby, Sidewalks, Street Lights
Roof Type Asphalt Shingle
Porch Deck, Rear Porch
Lot Frontage 15.0
Total Parking Spaces 6
Building
Lot Description Back Lane, Back Yard, Corner Lot, Front Yard, Lawn, Low Maintenance Landscape, Irregular Lot, Landscaped, Street Lighting, Native Plants, Underground Sprinklers, Paved
Dwelling Type House
Foundation Poured Concrete
Architectural Style Bungalow
Level or Stories One
Structure Type Stone,Vinyl Siding,Wood Frame
Others
Restrictions Encroachment,Utility Right Of Way
Tax ID 91268544


