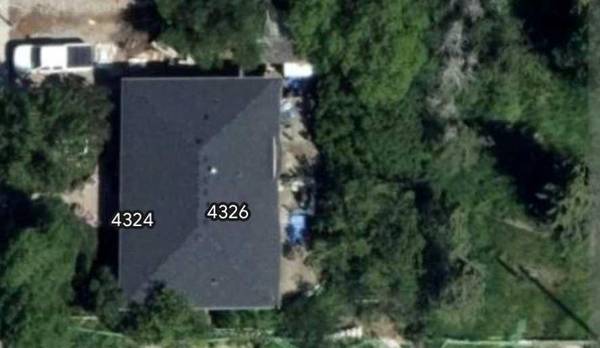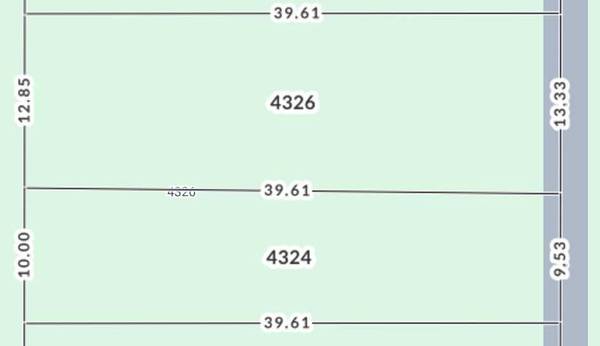3 Beds
2 Baths
814 SqFt
3 Beds
2 Baths
814 SqFt
Key Details
Property Type Multi-Family
Sub Type Semi Detached (Half Duplex)
Listing Status Active
Purchase Type For Sale
Square Footage 814 sqft
Price per Sqft $491
Subdivision Highland Park
MLS® Listing ID A2180625
Style Bungalow,Side by Side
Bedrooms 3
Full Baths 2
Year Built 1957
Lot Size 4,165 Sqft
Acres 0.1
Property Description
Location
Province AB
County Calgary
Area Cal Zone Cc
Zoning R-CG
Direction W
Rooms
Basement Full, Partially Finished
Interior
Interior Features See Remarks
Heating Forced Air
Cooling None
Flooring Carpet, Hardwood, Linoleum
Appliance Dryer, Electric Stove, Refrigerator, Washer
Laundry In Basement
Exterior
Exterior Feature Private Entrance, Private Yard
Parking Features None
Fence Fenced
Community Features Schools Nearby, Shopping Nearby
Roof Type Asphalt Shingle
Porch Deck
Lot Frontage 32.8
Building
Lot Description Back Lane, Back Yard, Front Yard, Landscaped
Dwelling Type Duplex
Foundation Poured Concrete
Architectural Style Bungalow, Side by Side
Level or Stories One
Structure Type Stucco
Others
Restrictions None Known
Tax ID 95262451



