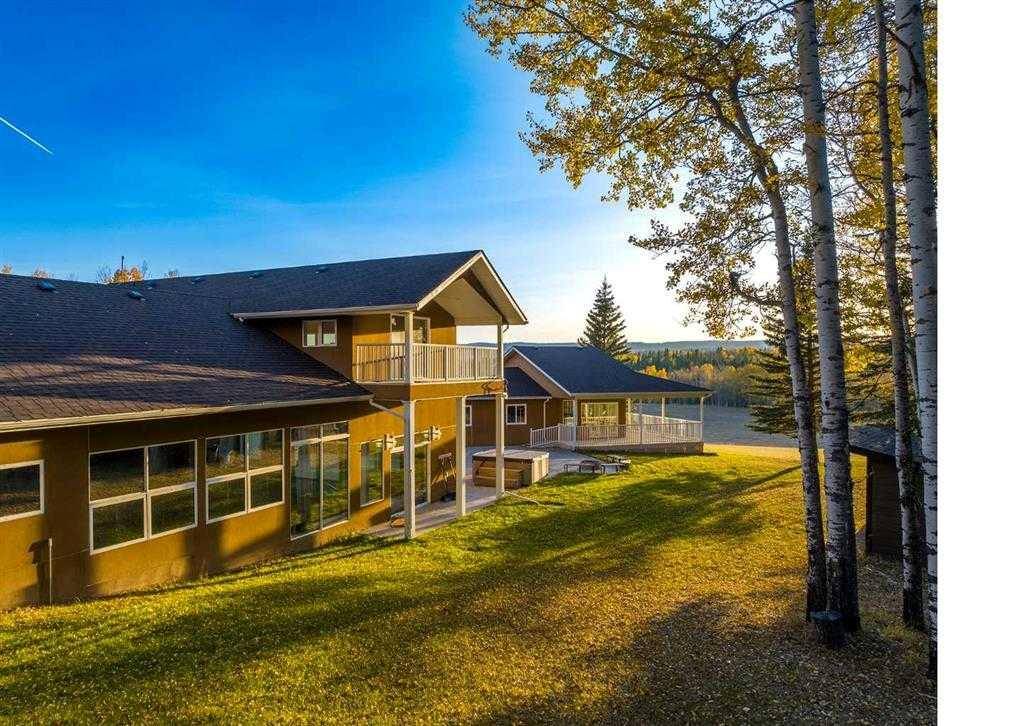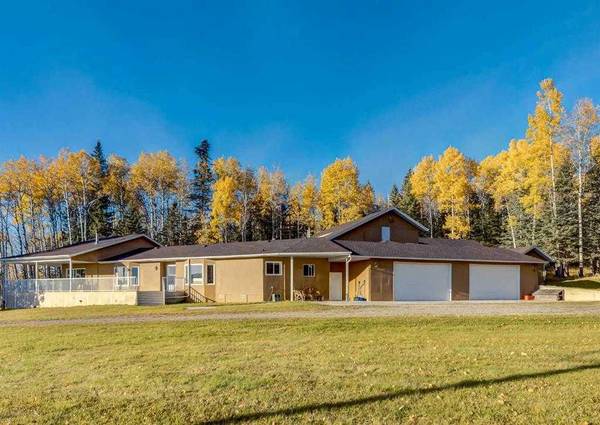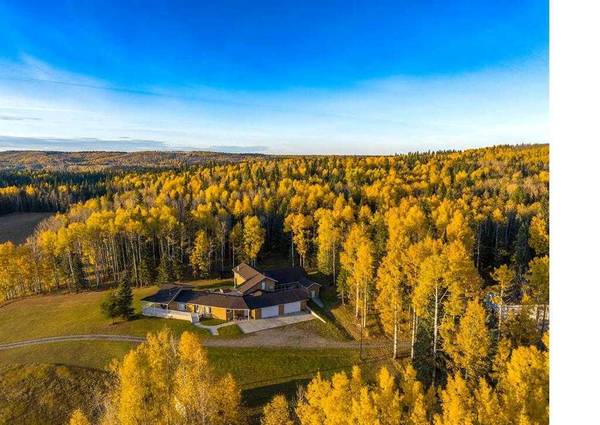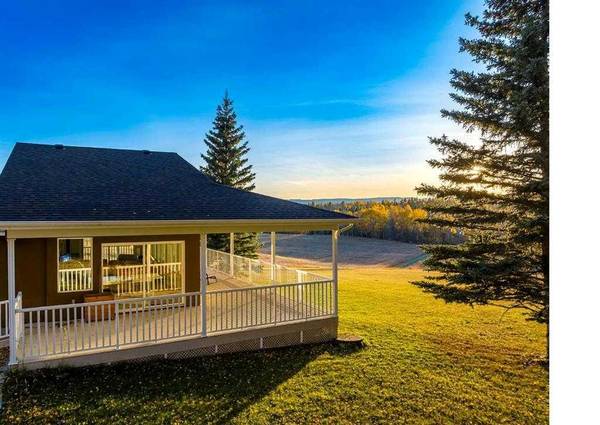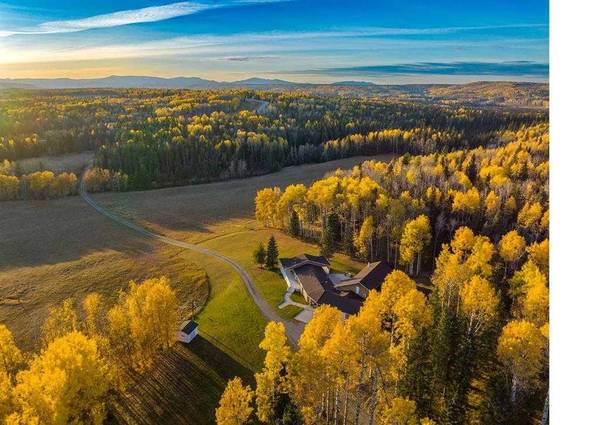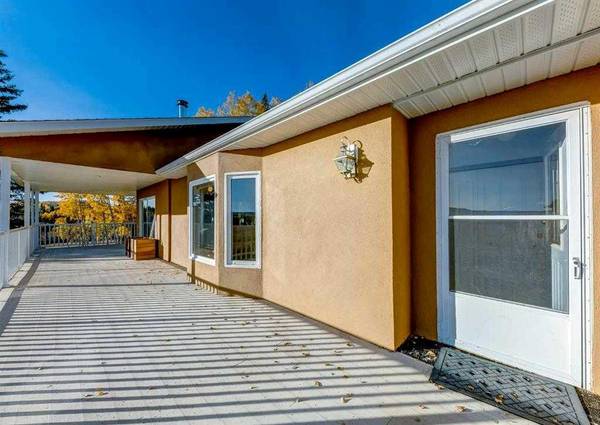
3 Beds
4 Baths
2,949 SqFt
3 Beds
4 Baths
2,949 SqFt
Key Details
Property Type Single Family Home
Sub Type Detached
Listing Status Active
Purchase Type For Sale
Square Footage 2,949 sqft
Price per Sqft $491
MLS® Listing ID A2180249
Style 1 and Half Storey,Acreage with Residence
Bedrooms 3
Full Baths 4
Year Built 1995
Lot Size 149.620 Acres
Acres 149.62
Property Description
Spanning over 5,700 square feet, this thoughtfully designed residence features a unique and open floor plan, ideal for hosting large gatherings while providing private spaces for relaxation. Highlights include:
• 3 Spacious Bedrooms and 4 Bathrooms
• Expansive Sitting Areas on Both Levels
• 3 Cozy Fireplaces
• Wraparound Porch and Expansive Deck
• A Gourmet Kitchen and Dining Area Perfect for Entertaining
The property also includes:
• A 50’ x 27’ Attached Garage
• A 38’ x 27’ Shop for Tools and Toys
An additional versatile indoor space, formerly an indoor pool, has been repurposed for sports and recreation, offering endless opportunities for family fun and gatherings.
With open fields, treed acres, and year-round recreational opportunities right at your doorstep, this property is a haven for outdoor enthusiasts and those seeking tranquility.
Chattels may be negotiable with a respectful request. Don’t miss the chance to own this extraordinary foothills retreat. Contact us for more details or to schedule a private showing.
Location
Province AB
County Mountain View County
Zoning 1
Direction S
Rooms
Basement Finished, Partial
Interior
Interior Features Breakfast Bar, High Ceilings, Laminate Counters, No Smoking Home, Walk-In Closet(s)
Heating Forced Air
Cooling None
Flooring Carpet, Linoleum
Fireplaces Number 3
Fireplaces Type Mixed
Inclusions None
Appliance None
Laundry Laundry Room
Exterior
Exterior Feature Courtyard, Fire Pit, Playground, Private Yard, Storage
Parking Features Driveway, Enclosed, Golf Cart Garage, Oversized, Quad or More Attached, Quad or More Detached, RV Access/Parking, RV Garage
Garage Spaces 4.0
Fence Partial
Community Features Fishing, Golf, Schools Nearby, Shopping Nearby
Roof Type Asphalt Shingle
Porch Balcony(s), Patio
Total Parking Spaces 7
Building
Lot Description Cleared, Brush, Pasture, Private, Rolling Slope, Secluded, Treed, Wooded
Dwelling Type House
Foundation Poured Concrete
Sewer Septic Field, Septic Tank
Water Well
Architectural Style 1 and Half Storey, Acreage with Residence
Level or Stories One and One Half
Structure Type Wood Frame
Others
Restrictions Utility Right Of Way
Tax ID 91985631


