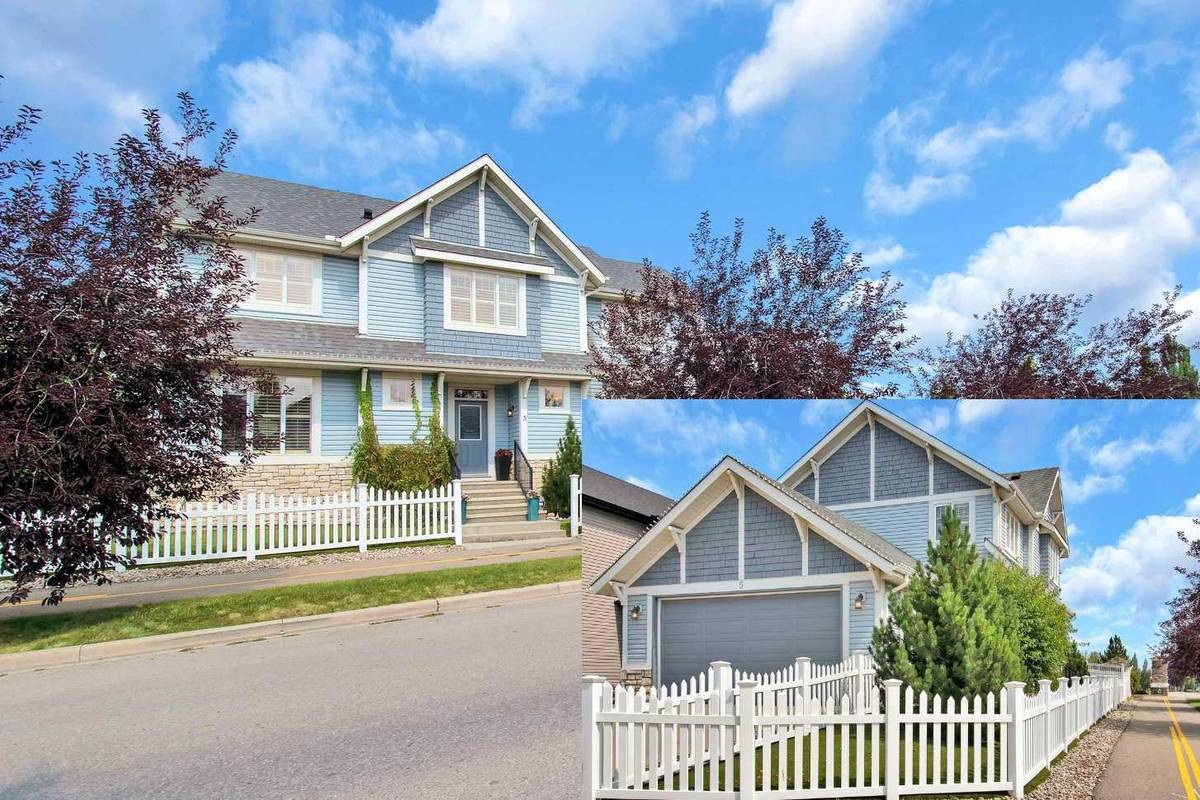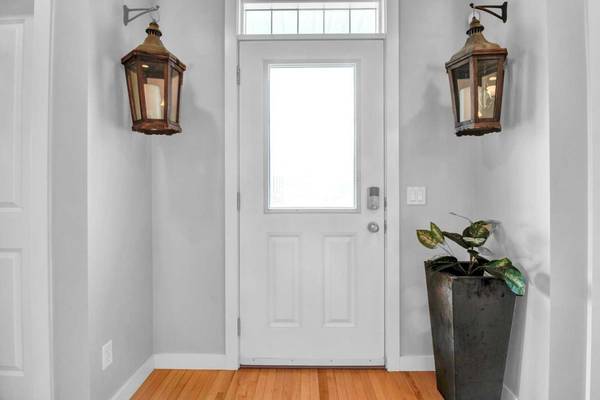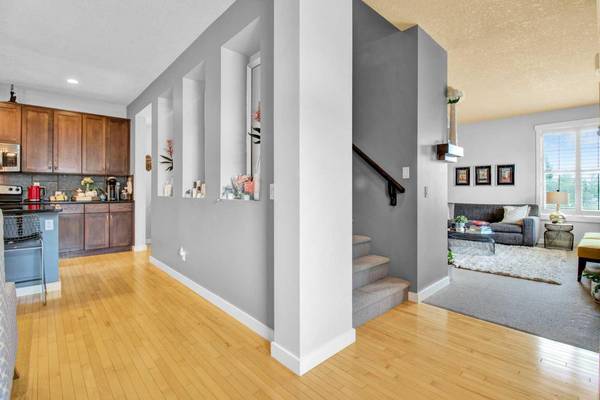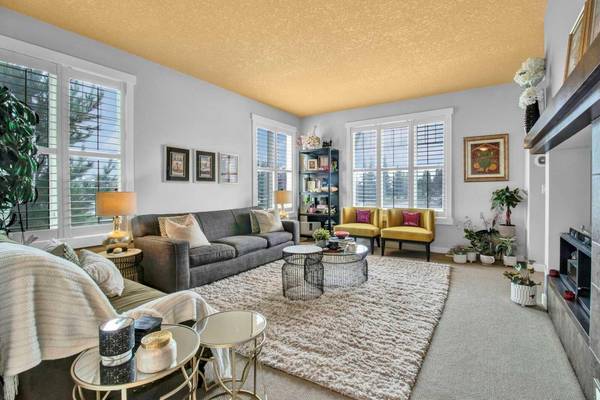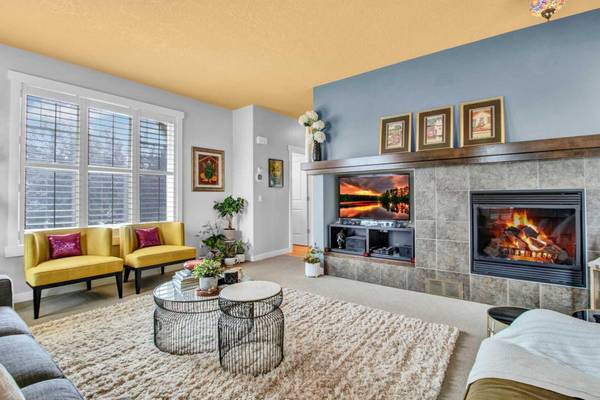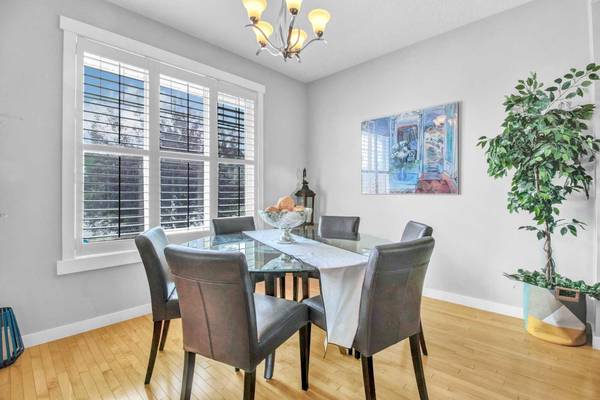
3 Beds
3 Baths
2,319 SqFt
3 Beds
3 Baths
2,319 SqFt
Key Details
Property Type Single Family Home
Sub Type Detached
Listing Status Active
Purchase Type For Sale
Square Footage 2,319 sqft
Price per Sqft $366
Subdivision Silverado
MLS® Listing ID A2180432
Style 2 Storey
Bedrooms 3
Full Baths 2
Half Baths 1
HOA Fees $210/ann
HOA Y/N 1
Year Built 2007
Lot Size 440 Sqft
Acres 0.01
Property Description
Location
Province AB
County Calgary
Area Cal Zone S
Zoning R-G
Direction S
Rooms
Basement Full, Unfinished
Interior
Interior Features Chandelier, Double Vanity, Granite Counters, Kitchen Island, No Animal Home, No Smoking Home
Heating Forced Air, Natural Gas
Cooling Central Air
Flooring Carpet, Ceramic Tile, Hardwood
Fireplaces Number 1
Fireplaces Type Gas, Living Room, Mantle
Appliance Dishwasher, Electric Stove, Garage Control(s), Microwave Hood Fan, Refrigerator, Washer/Dryer, Window Coverings
Laundry Main Level
Exterior
Exterior Feature Lighting, Playground, Rain Gutters
Parking Features Double Garage Attached
Garage Spaces 2.0
Fence Fenced
Community Features Park, Playground, Schools Nearby, Shopping Nearby, Sidewalks, Street Lights, Walking/Bike Paths
Amenities Available Park
Roof Type Asphalt Shingle
Porch Deck
Lot Frontage 107.0
Total Parking Spaces 4
Building
Lot Description Backs on to Park/Green Space, Corner Lot, Low Maintenance Landscape, Landscaped, Street Lighting
Dwelling Type House
Foundation Poured Concrete
Architectural Style 2 Storey
Level or Stories Two
Structure Type Concrete,Manufactured Floor Joist,Silent Floor Joists,Vinyl Siding,Wood Frame
Others
Restrictions None Known
Tax ID 95088802


