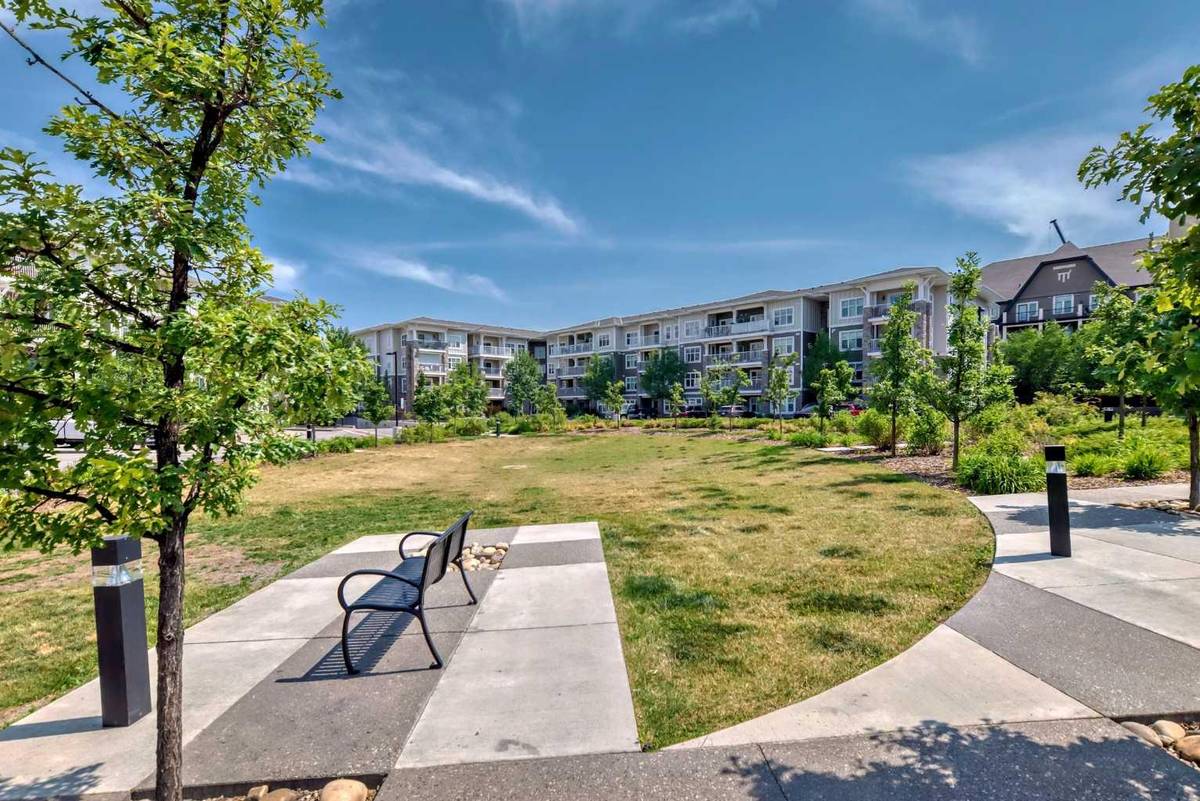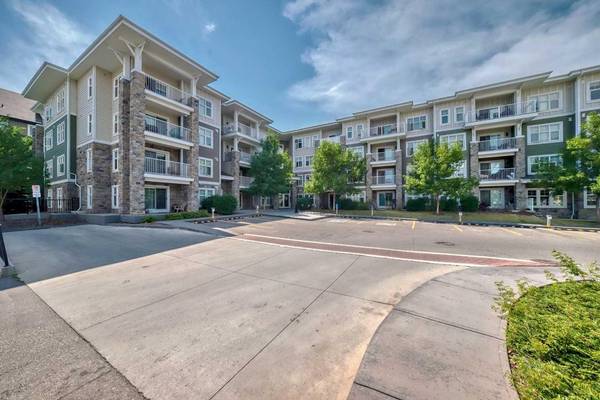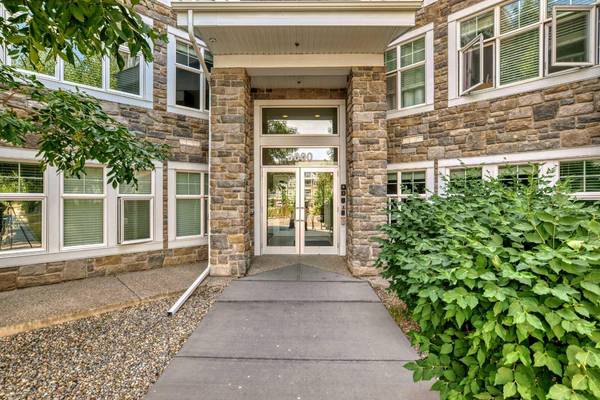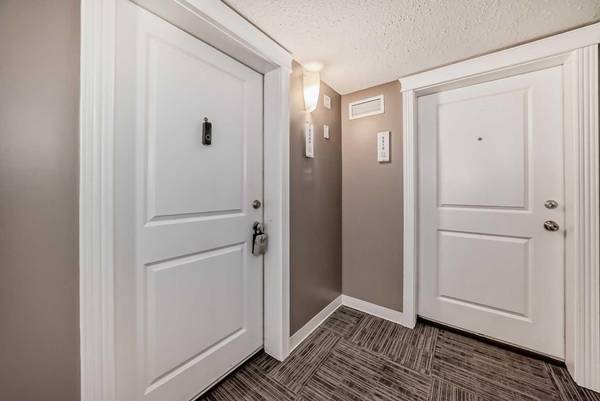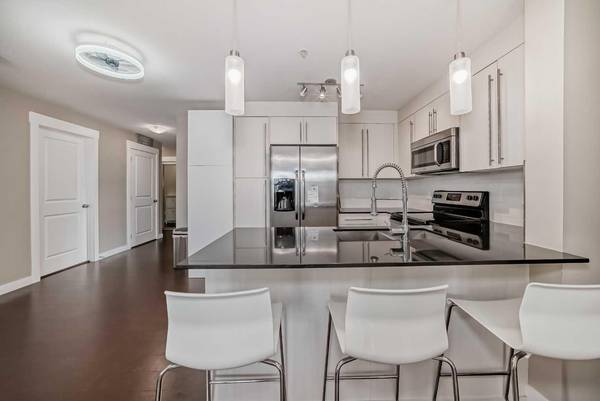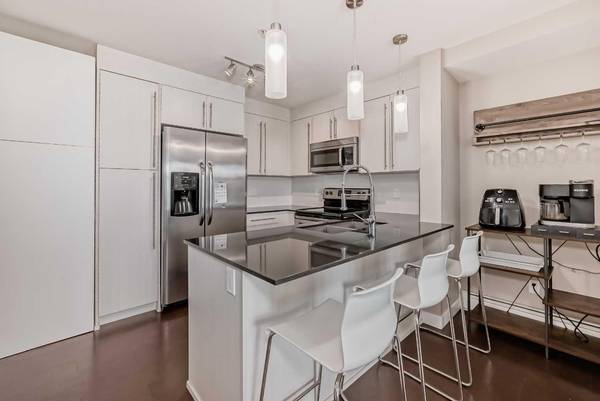
2 Beds
2 Baths
938 SqFt
2 Beds
2 Baths
938 SqFt
Key Details
Property Type Condo
Sub Type Apartment
Listing Status Active
Purchase Type For Sale
Square Footage 938 sqft
Price per Sqft $446
Subdivision Mahogany
MLS® Listing ID A2179716
Style Low-Rise(1-4)
Bedrooms 2
Full Baths 2
Condo Fees $541/mo
Year Built 2015
Property Description
an opportunity for you to own real estate for less than what you would pay in rent! OR BUY AN ENVESTMENT. In the beautiful community of Mahogany this complex is located conveniently close (just a short walk) to the Mahogany Shopping Village and Westman Village shopping plaza. With easy access to both Stoney and Deerfoot trails, and just a short 5-minute walk from the amenities within the 4 season Mahogany community including 74 acre wetlands with surrounding walking/cycling trails, 3 gated and connected lakes with wide sandy beaches for residents and their guests to enjoy year round with free use of kayaks, canoes, pedal boats, SUPs, beach volleyball, NG fire pits, BBQ sites, many playgrounds, movies in the park, fishing in all 3 lakes and tennis/pickleball courts. There is an abundance of winter activities such as skating on the lake with a Zamboni cleared path, along with annual year-round celebration open to all residents. Central to this vibrant community is the 22,000 sq. ft. Mahogany Beach Club facility which hosts even more activities, programs, a full-size gymnasium and gathering spaces. The expanding local village market offers a car wash, a pharmacy, shopping, restaurants, doctors, dentists, banks, coffee shops and so much more. South Health Campus hospital and the world’s largest YMCA are both a 5-minute drive away. Area schools and daycares provide many choices for your family. This modern spacious condo is designed in a classic white and black style, white beautiful quartz counters, SS appliances with water and ice in the refrigerator and a Breakfast bar that seats at least 3. The primary bdrm is large enough for big furniture and has a walk-in closet as well as a 4-piece ensuite with a deep soaker tub and dual flush toilet. The 2nd bdrm is a good size and the 2nd 4-piece bath also has a soaker
tub and dual flush toilet. There is a desk area in the hallway, and a large balcony, covered and facing west, perfect for summer sunsets. Comes with secure underground titled parking and 1 storage locker, conveniently located Infront of the parking stall. Don't miss this opportunit
Location
Province AB
County Calgary
Area Cal Zone Se
Zoning M-X1
Direction W
Interior
Interior Features Ceiling Fan(s), No Smoking Home, Open Floorplan, Quartz Counters, Soaking Tub, Walk-In Closet(s)
Heating Hot Water
Cooling None
Flooring Carpet, Ceramic Tile, Cork
Inclusions SHOE RACK AND BENCH IN FRONT ENTRANCE
Appliance Dishwasher, Electric Stove, Microwave Hood Fan, Refrigerator, Washer/Dryer, Window Coverings
Laundry In Unit
Exterior
Exterior Feature Balcony
Parking Features Enclosed, Heated Garage, Secured, Titled, Underground
Community Features Lake, Other, Schools Nearby, Shopping Nearby, Sidewalks, Street Lights, Walking/Bike Paths
Amenities Available Elevator(s), Secured Parking, Storage, Trash, Visitor Parking
Porch Balcony(s)
Exposure W
Total Parking Spaces 1
Building
Dwelling Type Low Rise (2-4 stories)
Story 4
Architectural Style Low-Rise(1-4)
Level or Stories Single Level Unit
Structure Type Wood Frame
Others
HOA Fee Include Common Area Maintenance,Heat,Insurance,Professional Management,Reserve Fund Contributions,Sewer,Trash
Restrictions Pet Restrictions or Board approval Required,Utility Right Of Way
Pets Allowed Yes


