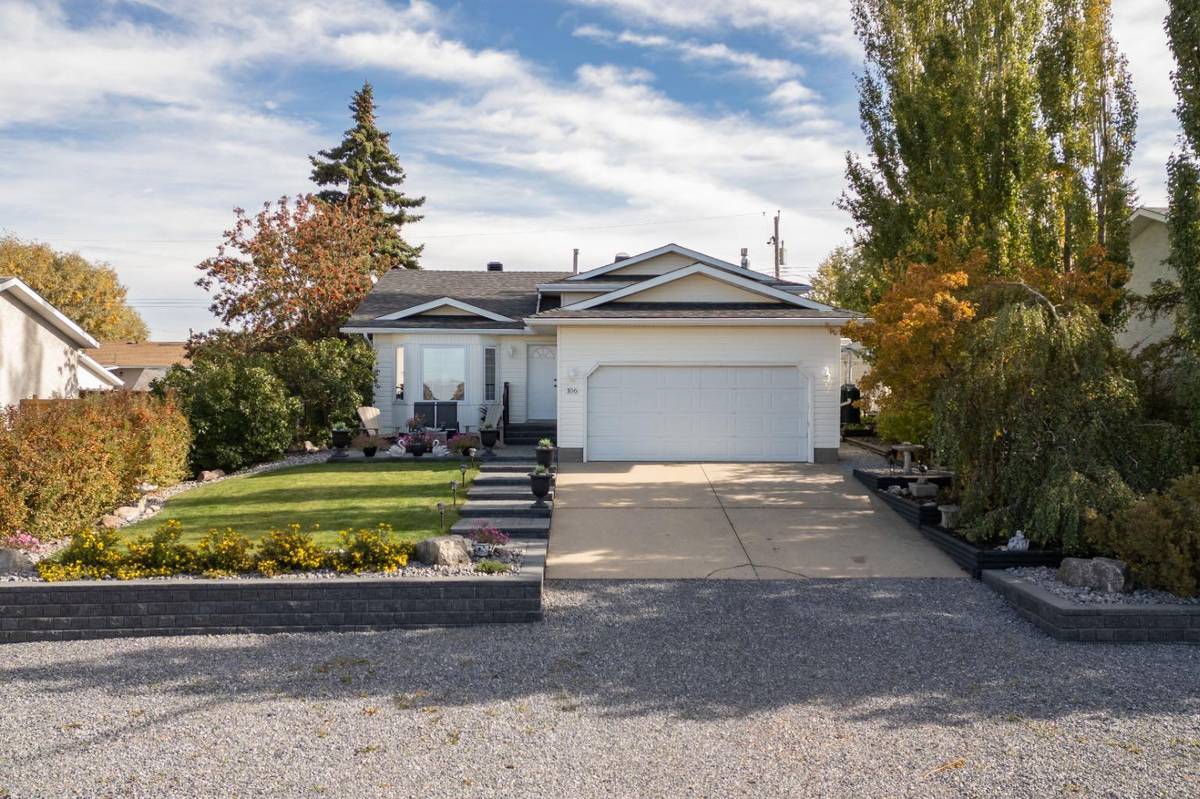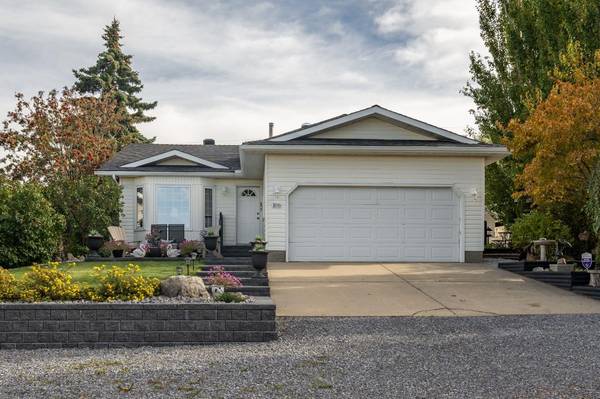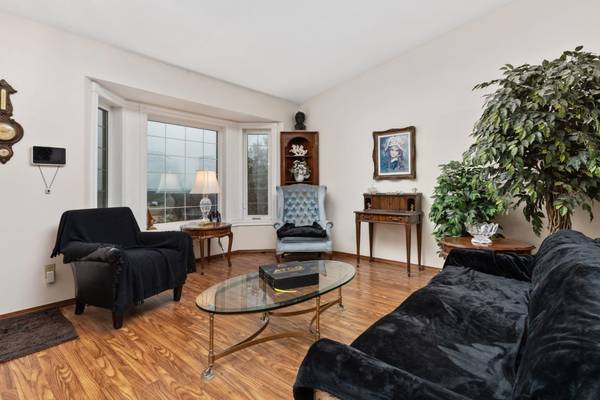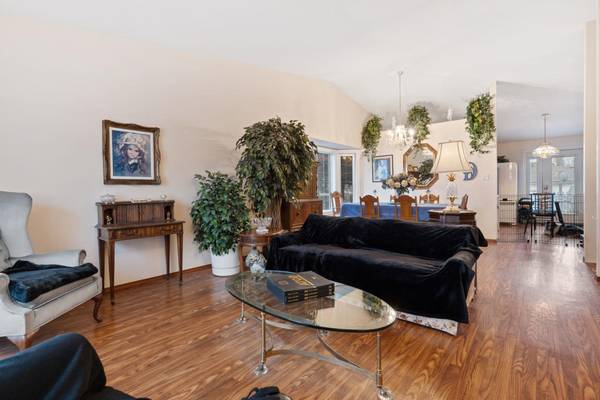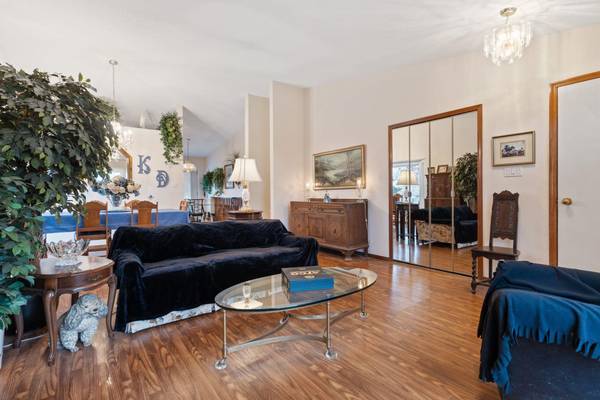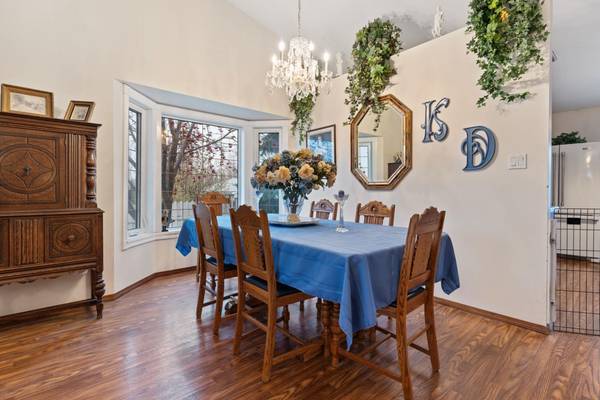
4 Beds
3 Baths
1,332 SqFt
4 Beds
3 Baths
1,332 SqFt
Key Details
Property Type Single Family Home
Sub Type Detached
Listing Status Active
Purchase Type For Sale
Square Footage 1,332 sqft
Price per Sqft $255
Subdivision Bittern Lake
MLS® Listing ID A2180085
Style 4 Level Split
Bedrooms 4
Full Baths 2
Half Baths 1
Year Built 1989
Lot Size 8,069 Sqft
Acres 0.19
Property Description
Location
Province AB
County Camrose County
Zoning R1
Direction W
Rooms
Basement Finished, Partial
Interior
Interior Features Vinyl Windows
Heating High Efficiency, Forced Air
Cooling None
Flooring Carpet, Linoleum, Vinyl Plank
Fireplaces Number 1
Fireplaces Type Family Room, Gas
Inclusions Fridge, Stove, Dishwasher, Washer, Dryer, Freezer, Window Coverings
Appliance See Remarks
Laundry Lower Level
Exterior
Exterior Feature Garden
Parking Features Double Garage Attached, Single Garage Detached
Garage Spaces 3.0
Fence Partial
Community Features None
Roof Type Asphalt Shingle
Porch Patio
Lot Frontage 67.13
Total Parking Spaces 3
Building
Lot Description Back Lane, Garden, Landscaped, Underground Sprinklers
Dwelling Type House
Foundation Poured Concrete
Architectural Style 4 Level Split
Level or Stories 4 Level Split
Structure Type Vinyl Siding
Others
Restrictions None Known
Tax ID 57223388


