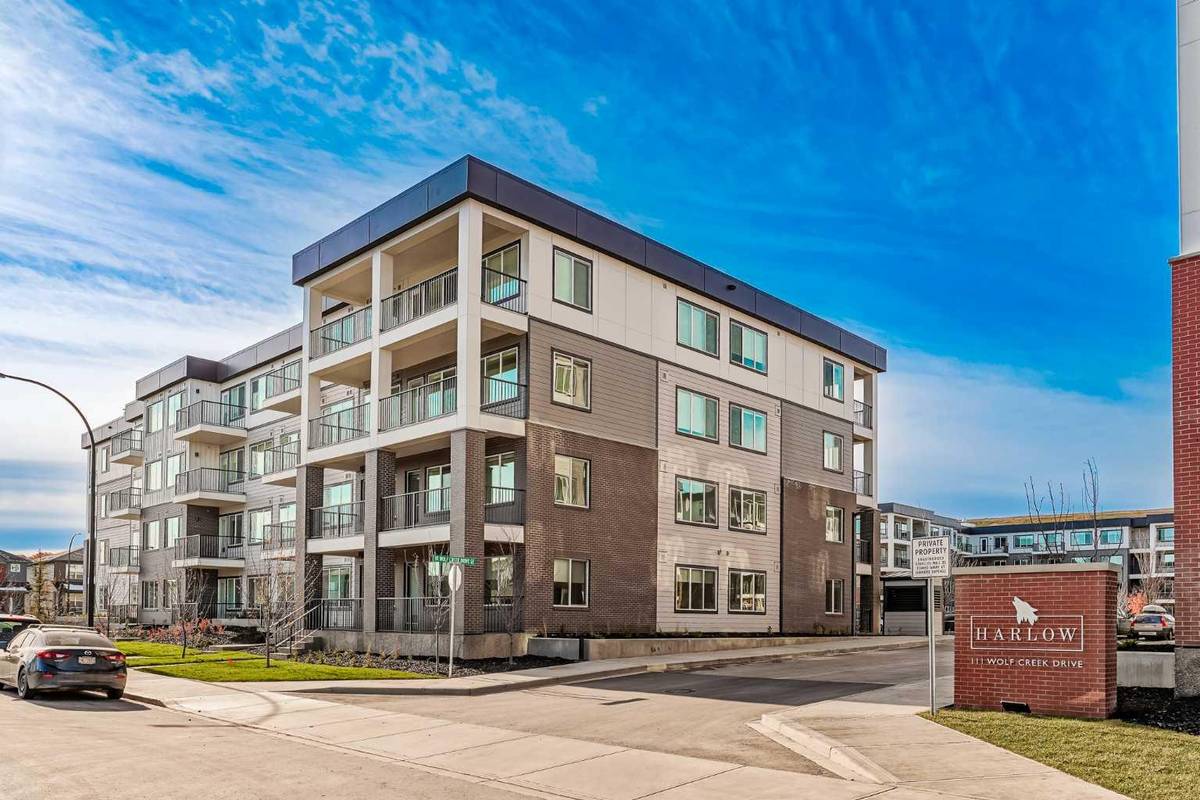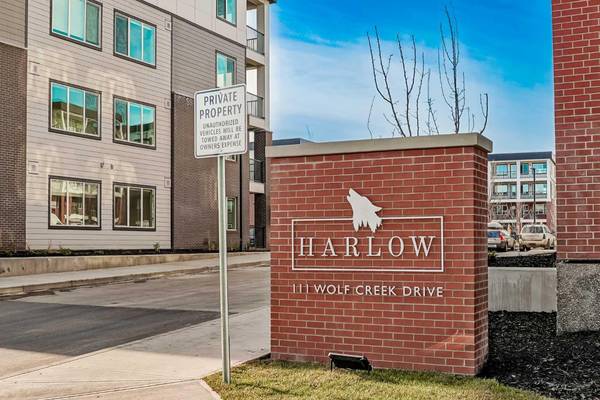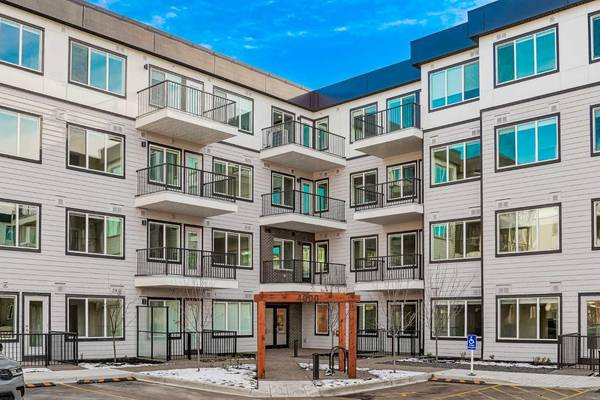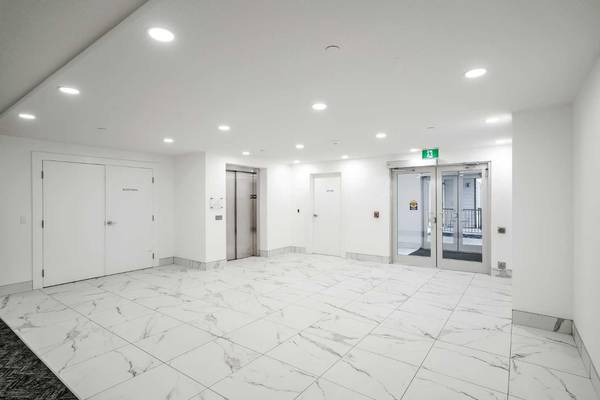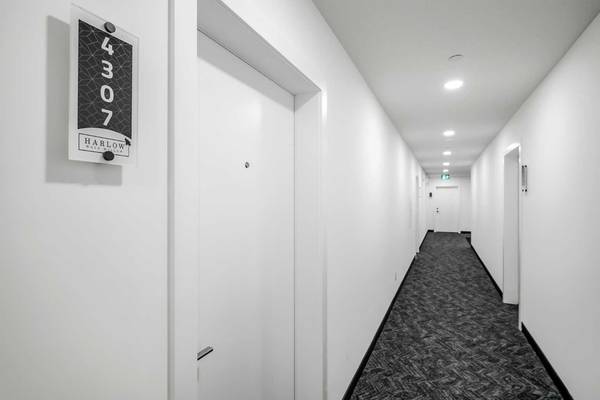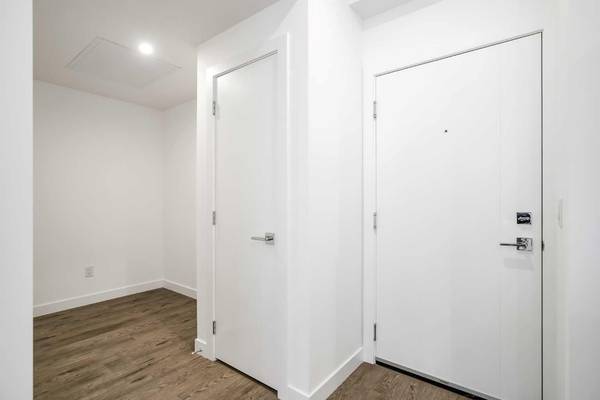
2 Beds
2 Baths
680 SqFt
2 Beds
2 Baths
680 SqFt
Key Details
Property Type Condo
Sub Type Apartment
Listing Status Active
Purchase Type For Sale
Square Footage 680 sqft
Price per Sqft $536
Subdivision Wolf Willow
MLS® Listing ID A2179762
Style Apartment
Bedrooms 2
Full Baths 2
Condo Fees $271/mo
Year Built 2024
Property Description
Location
Province AB
County Calgary
Area Cal Zone S
Zoning M-2
Direction S
Interior
Interior Features Breakfast Bar, Granite Counters, Kitchen Island
Heating Baseboard
Cooling None
Flooring Laminate
Inclusions all lighting fixtures, all window coverings.
Appliance Dishwasher, Electric Stove, Microwave, Refrigerator, Washer/Dryer
Laundry In Unit
Exterior
Exterior Feature Balcony
Parking Features Underground
Community Features Other
Amenities Available Bicycle Storage, Community Gardens, Elevator(s), Fitness Center
Porch Balcony(s)
Exposure S
Total Parking Spaces 1
Building
Dwelling Type Low Rise (2-4 stories)
Story 4
Architectural Style Apartment
Level or Stories Single Level Unit
Structure Type Aluminum Siding ,Brick,Wood Frame
New Construction Yes
Others
HOA Fee Include Amenities of HOA/Condo,Common Area Maintenance,Heat,Insurance,Maintenance Grounds,Professional Management,Reserve Fund Contributions,Snow Removal,Trash,Water
Restrictions None Known
Tax ID 94959145
Pets Allowed Restrictions


