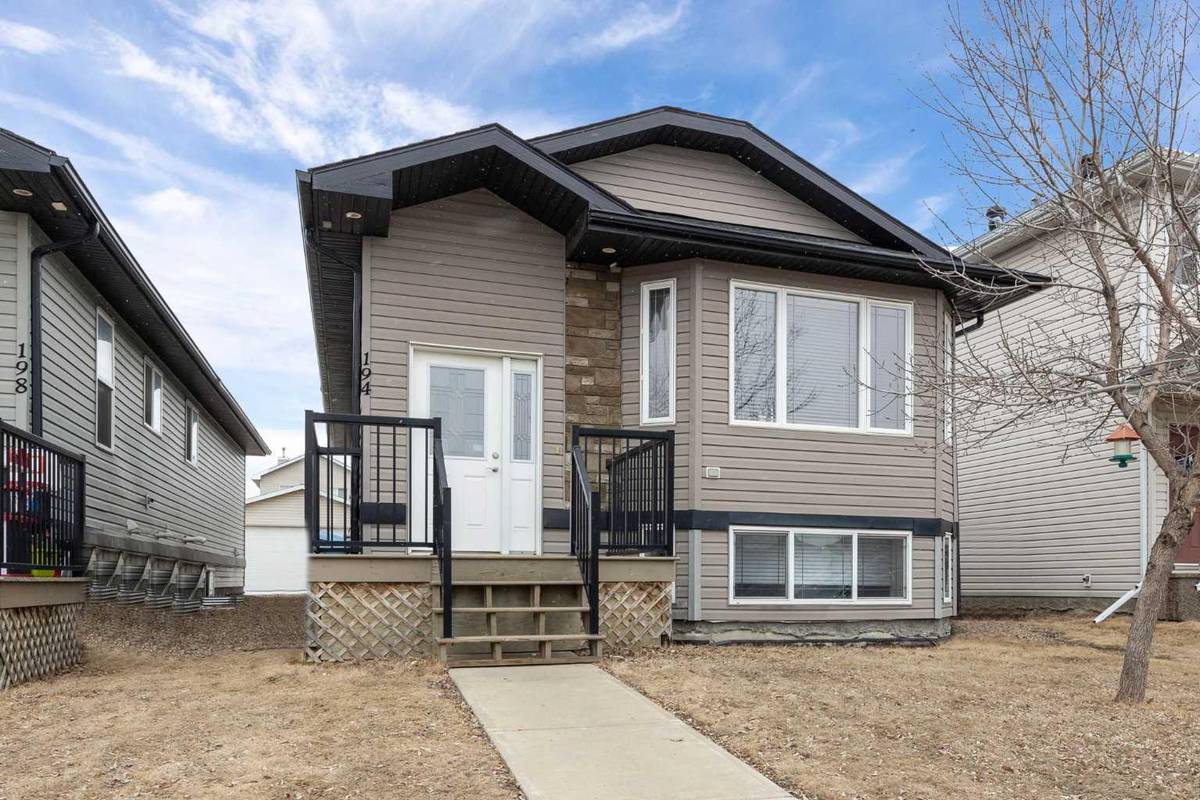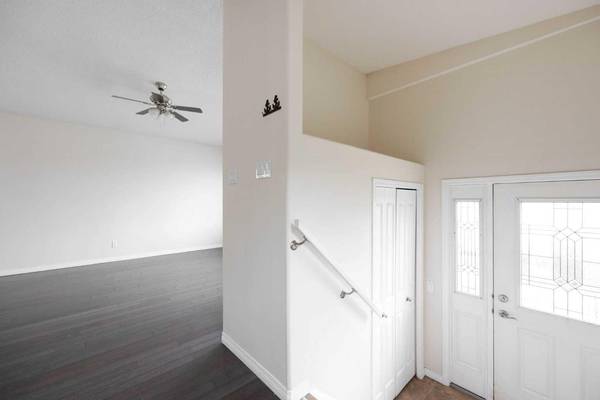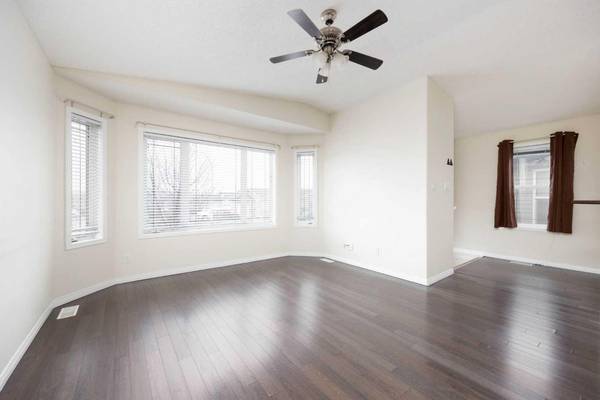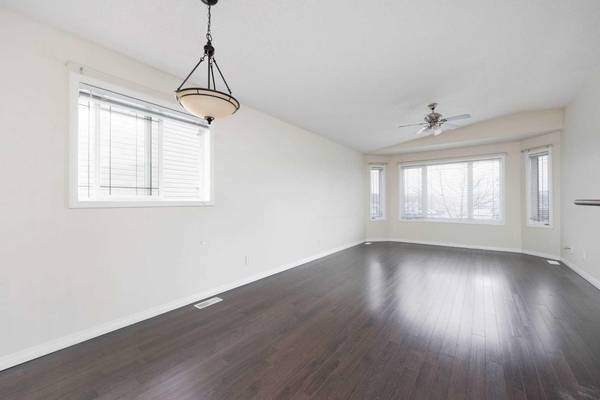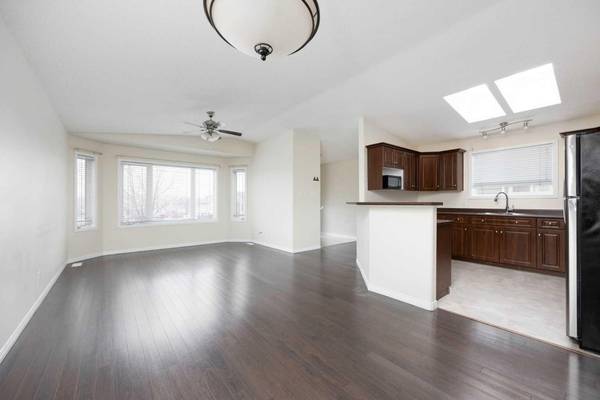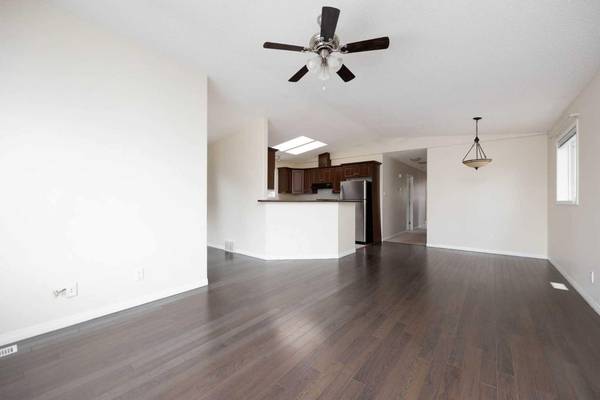
5 Beds
3 Baths
1,214 SqFt
5 Beds
3 Baths
1,214 SqFt
Key Details
Property Type Single Family Home
Sub Type Detached
Listing Status Active
Purchase Type For Sale
Square Footage 1,214 sqft
Price per Sqft $333
Subdivision Timberlea
MLS® Listing ID A2179782
Style Bungalow
Bedrooms 5
Full Baths 3
Year Built 2009
Lot Size 3,766 Sqft
Acres 0.09
Property Description
Location
Province AB
County Wood Buffalo
Area Fm Nw
Zoning R1S
Direction N
Rooms
Basement Separate/Exterior Entry, Finished, Full, Suite
Interior
Interior Features Open Floorplan
Heating In Floor, Floor Furnace, Natural Gas
Cooling None
Flooring Carpet, Laminate
Inclusions FRIDGE X 2, STOVE X 2, DISHWASHER, WASHER/DRYER X 2,
Appliance See Remarks
Laundry In Basement
Exterior
Exterior Feature Playground, Private Yard
Parking Features Alley Access, Off Street
Fence None
Community Features Playground, Schools Nearby, Shopping Nearby, Walking/Bike Paths
Roof Type Asphalt Shingle
Porch See Remarks
Exposure N
Total Parking Spaces 3
Building
Lot Description Back Lane
Dwelling Type House
Foundation Poured Concrete
Architectural Style Bungalow
Level or Stories One
Structure Type See Remarks
Others
Restrictions None Known
Tax ID 91954456


