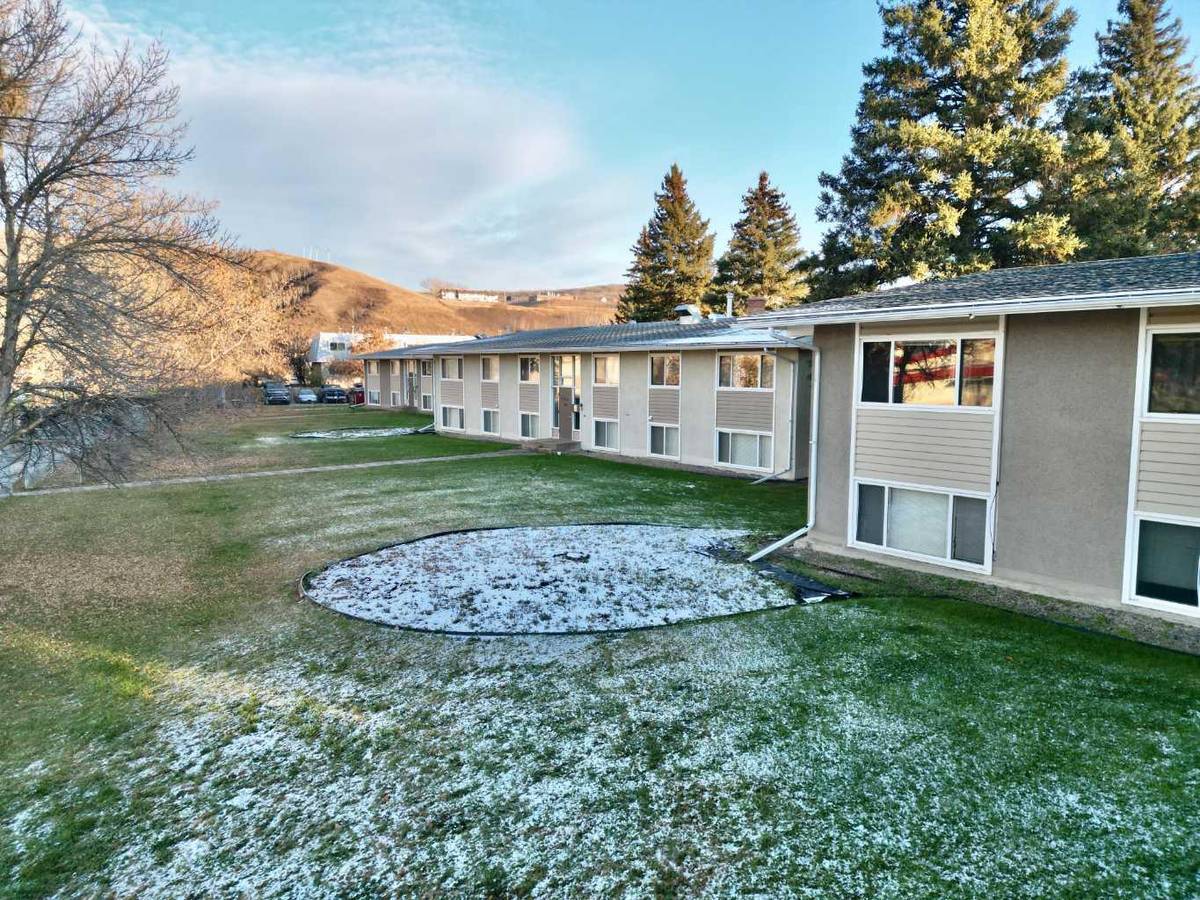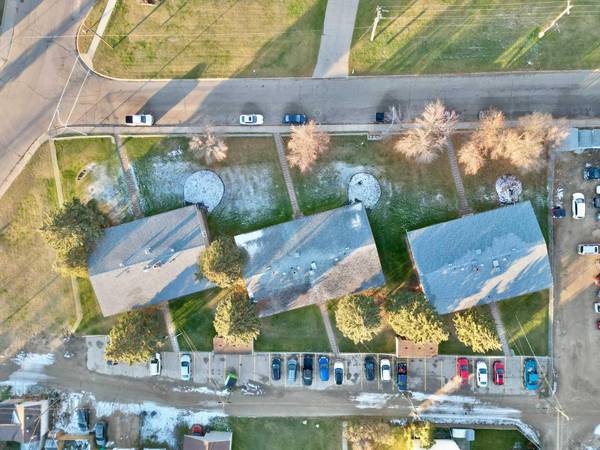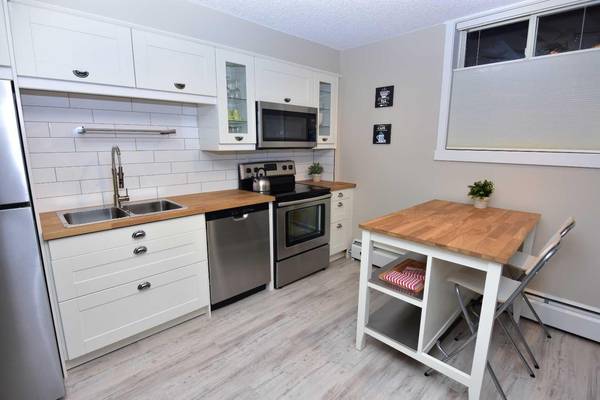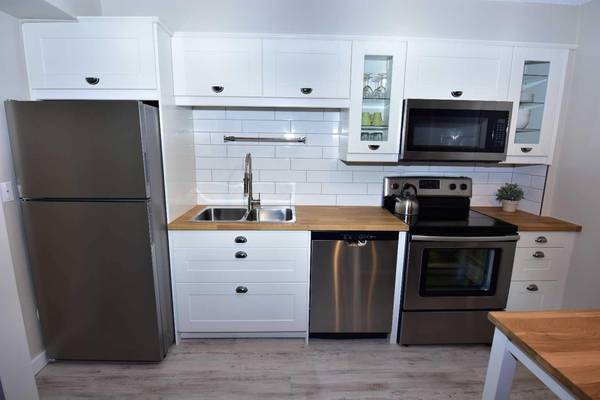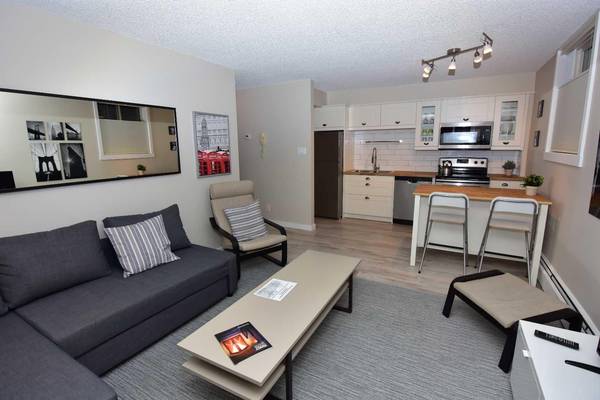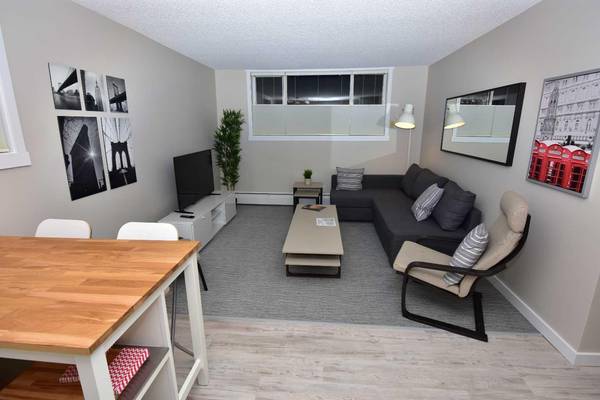
1 Bed
1 Bath
544 SqFt
1 Bed
1 Bath
544 SqFt
Key Details
Property Type Condo
Sub Type Apartment
Listing Status Active
Purchase Type For Sale
Square Footage 544 sqft
Price per Sqft $124
Subdivision North End
MLS® Listing ID A2179735
Style Low-Rise(1-4)
Bedrooms 1
Full Baths 1
Condo Fees $327/mo
Year Built 1963
Property Description
Location
Province AB
County Peace No. 135, M.d. Of
Zoning R-medium density
Direction N
Interior
Interior Features Kitchen Island, Laminate Counters, Open Floorplan, Separate Entrance, Vinyl Windows
Heating Baseboard
Cooling None
Flooring Carpet, Vinyl Plank
Appliance Electric Stove, Refrigerator, Washer/Dryer Stacked
Laundry In Unit
Exterior
Exterior Feature Private Entrance, Storage
Parking Features Parking Pad
Community Features Park, Playground, Pool, Schools Nearby, Shopping Nearby, Sidewalks, Street Lights, Walking/Bike Paths
Amenities Available Park, Parking, Playground, Pool, Snow Removal, Trash
Roof Type Asphalt
Porch None
Exposure N
Total Parking Spaces 1
Building
Dwelling Type Low Rise (2-4 stories)
Story 2
Foundation Poured Concrete
Architectural Style Low-Rise(1-4)
Level or Stories Multi Level Unit
Structure Type Mixed
Others
HOA Fee Include Caretaker,Common Area Maintenance,Heat,Maintenance Grounds,Parking,Reserve Fund Contributions,Sewer,Snow Removal,Trash,Water
Restrictions Pet Restrictions or Board approval Required
Tax ID 56570215
Pets Allowed Restrictions


