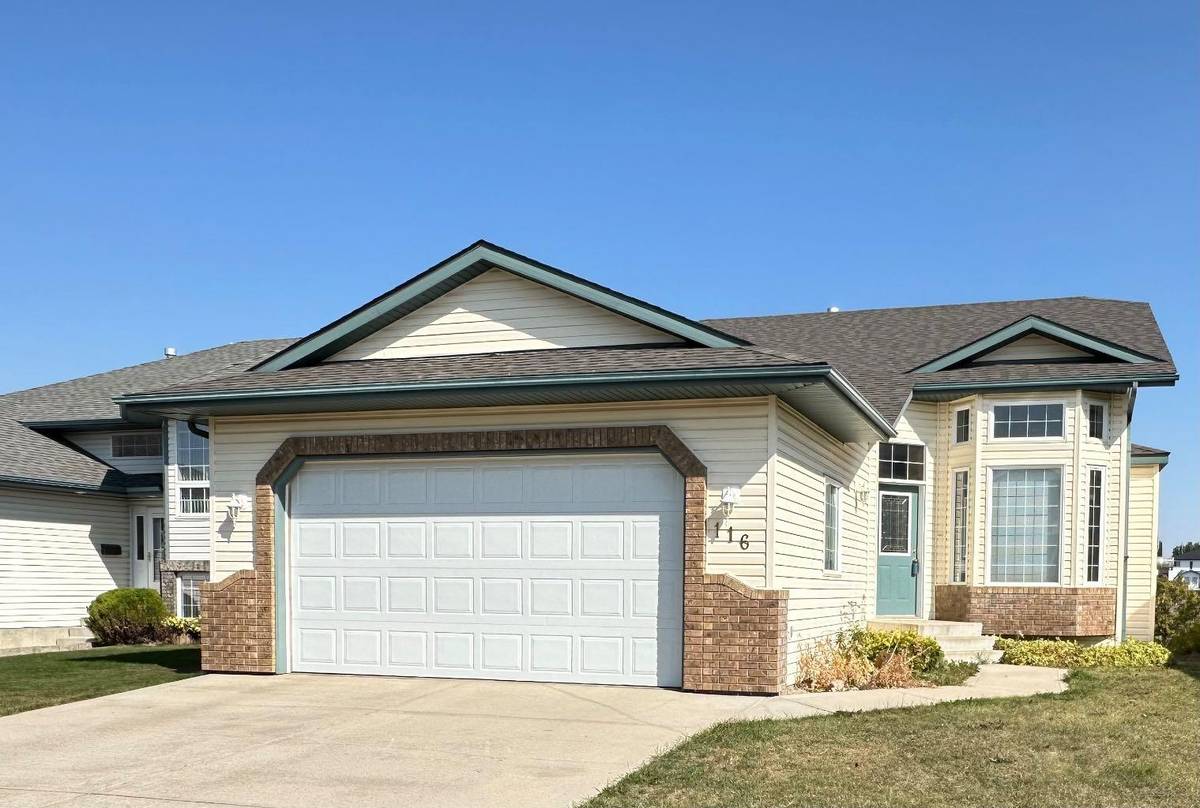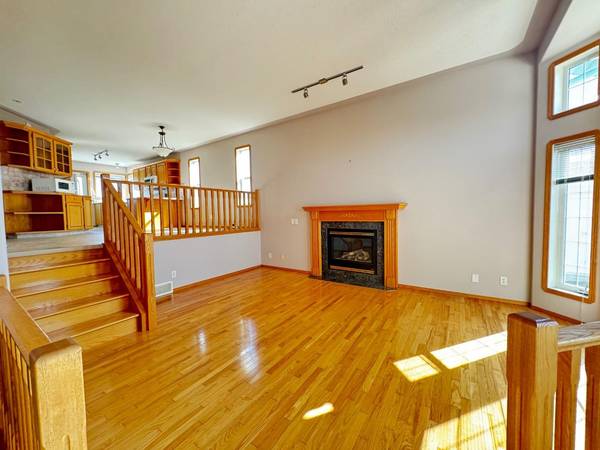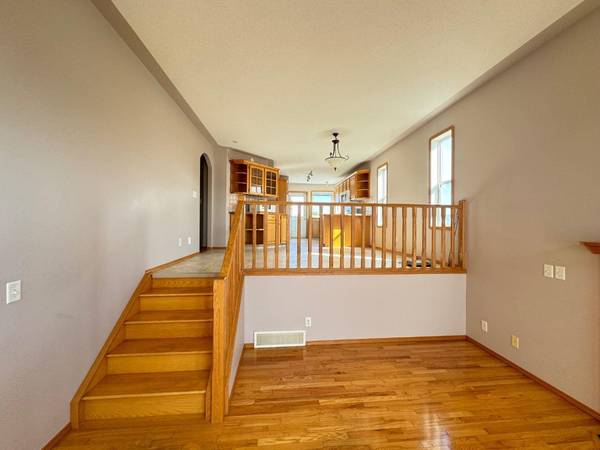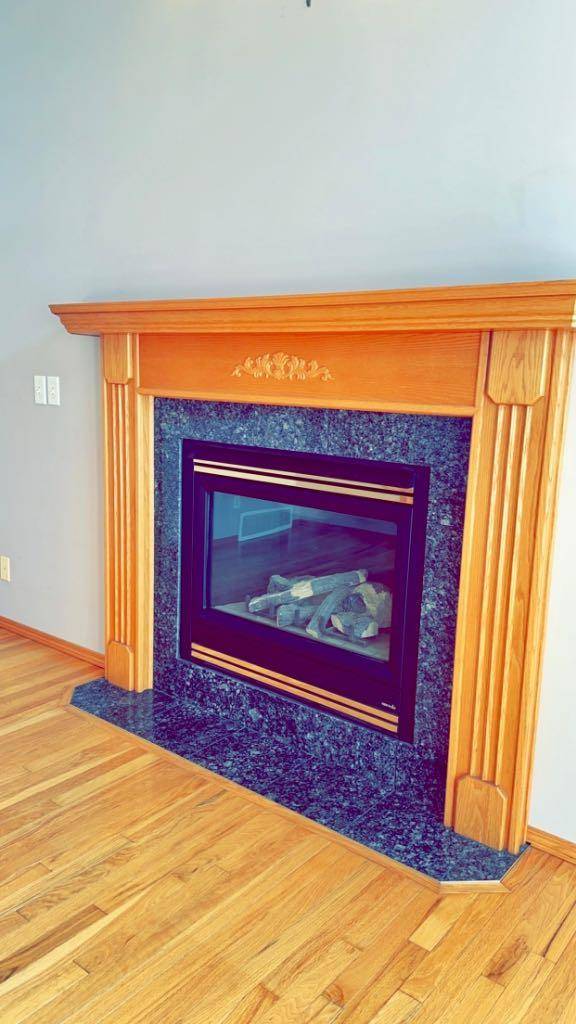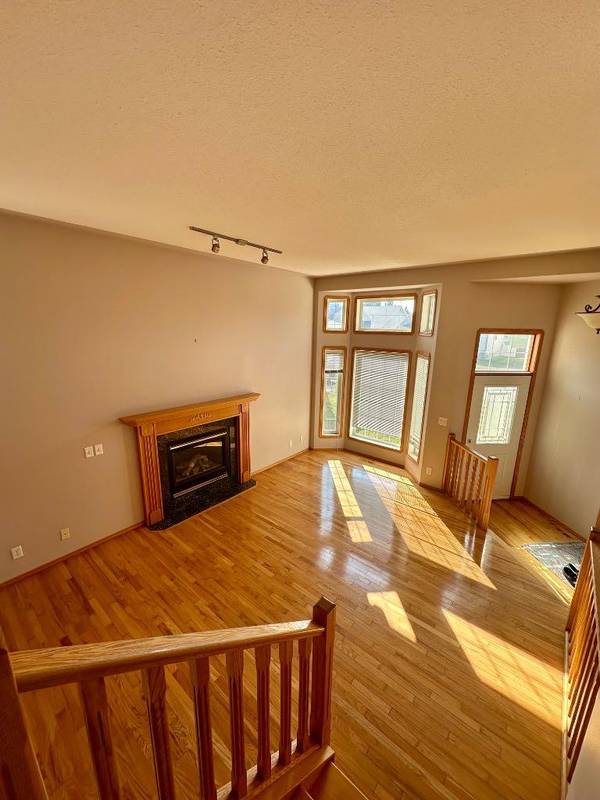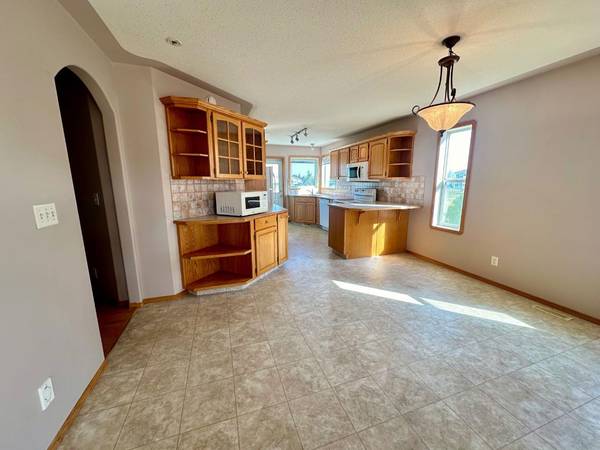
4 Beds
3 Baths
1,269 SqFt
4 Beds
3 Baths
1,269 SqFt
Key Details
Property Type Single Family Home
Sub Type Detached
Listing Status Active
Purchase Type For Sale
Square Footage 1,269 sqft
Price per Sqft $381
Subdivision Devonshire
MLS® Listing ID A2179736
Style Bi-Level
Bedrooms 4
Full Baths 3
Year Built 1999
Lot Size 5,565 Sqft
Acres 0.13
Property Description
Location
Province AB
County Red Deer
Zoning R1
Direction W
Rooms
Basement Separate/Exterior Entry, Finished, Full, Walk-Out To Grade
Interior
Interior Features High Ceilings, Separate Entrance, Walk-In Closet(s)
Heating Forced Air
Cooling None
Flooring Carpet, Hardwood, Linoleum
Fireplaces Number 2
Fireplaces Type Gas
Appliance Dishwasher, Dryer, Electric Range, Microwave Hood Fan, Washer
Laundry In Basement
Exterior
Exterior Feature None
Parking Features Double Garage Attached
Garage Spaces 2.0
Fence None
Community Features None
Roof Type Asphalt Shingle
Porch Deck, Patio
Lot Frontage 49.87
Total Parking Spaces 4
Building
Lot Description Back Yard, Backs on to Park/Green Space, City Lot, No Neighbours Behind, Rectangular Lot
Dwelling Type House
Foundation Poured Concrete
Architectural Style Bi-Level
Level or Stories Bi-Level
Structure Type Vinyl Siding,Wood Frame
Others
Restrictions None Known
Tax ID 91654864


