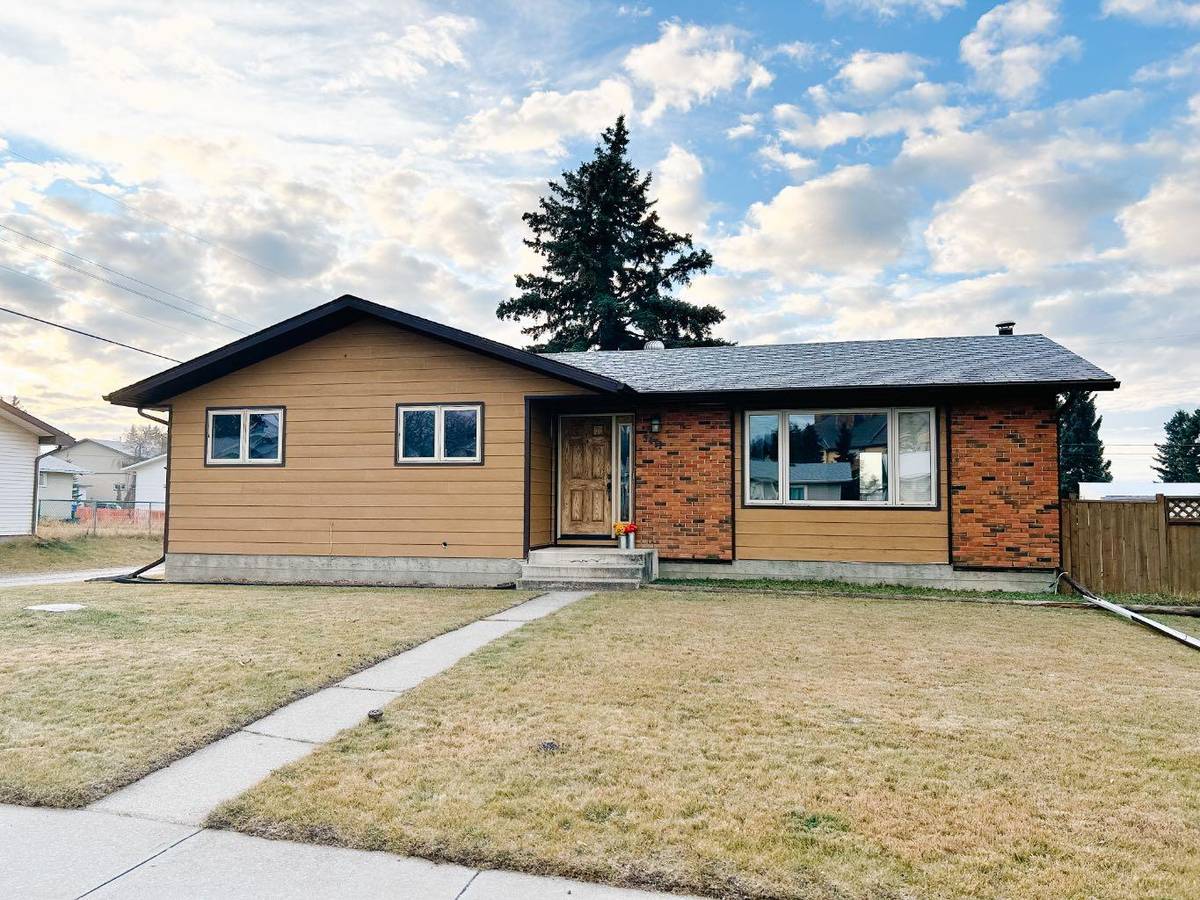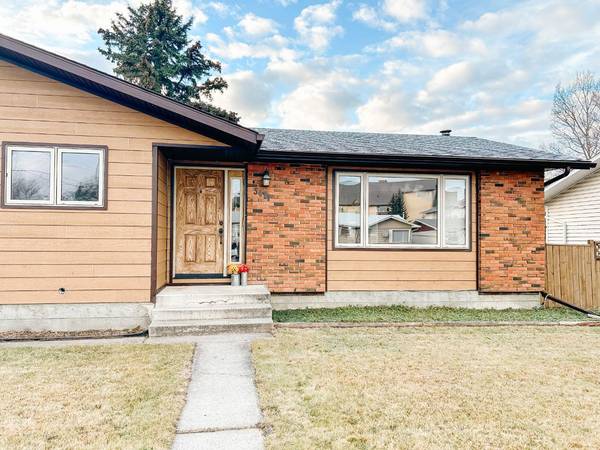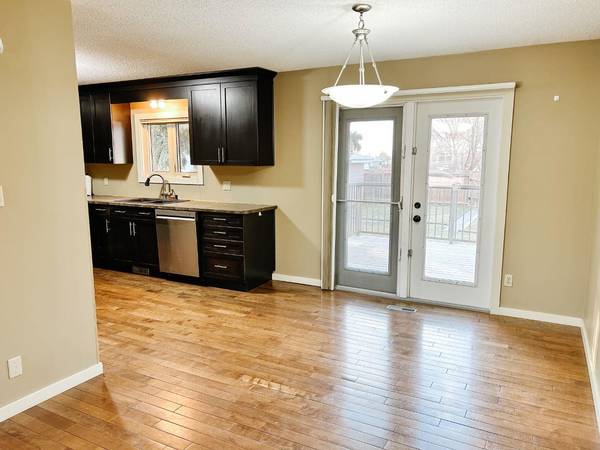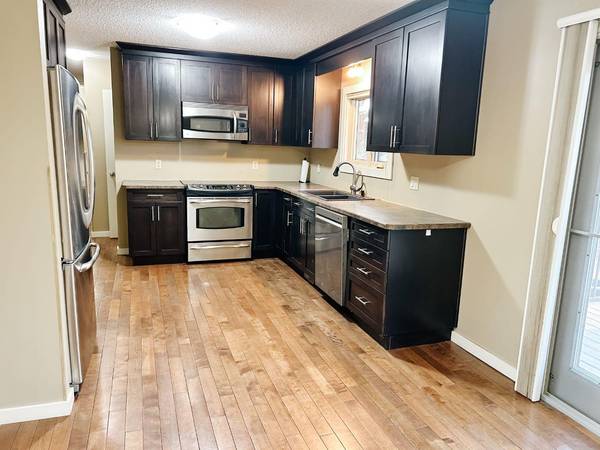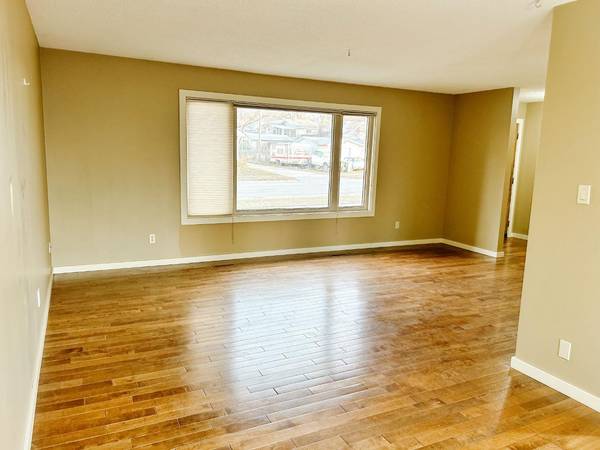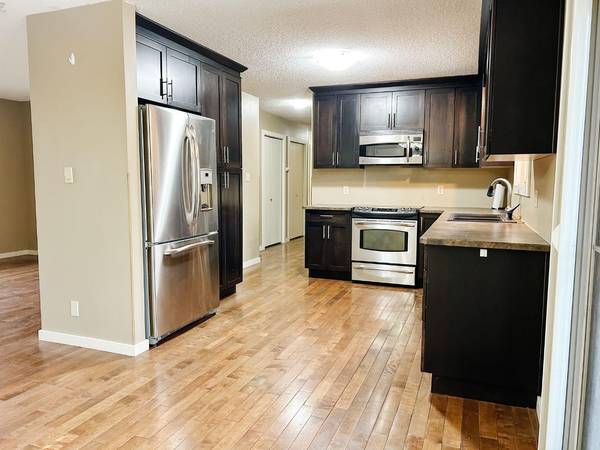
4 Beds
2 Baths
1,188 SqFt
4 Beds
2 Baths
1,188 SqFt
Key Details
Property Type Single Family Home
Sub Type Detached
Listing Status Active
Purchase Type For Sale
Square Footage 1,188 sqft
Price per Sqft $298
MLS® Listing ID A2179359
Style Bungalow
Bedrooms 4
Full Baths 2
Year Built 1973
Lot Size 8,400 Sqft
Acres 0.19
Property Description
The large corner lot offers ample outdoor space for gardening, play, or entertaining. Plus, the single car garage provides secure parking and extra storage and an amazing parking pad behind the garage that can fit a trailer . This is a great home with an immediate possession. New siding, Windows, Kitchen, bathroom and hardwood were all taken care of in 2008 to make this an easy move in!
Location
Province AB
County Clearwater County
Zoning RL
Direction N
Rooms
Basement Finished, Full
Interior
Interior Features No Smoking Home
Heating Forced Air
Cooling None
Flooring Carpet, Hardwood, Vinyl
Fireplaces Number 1
Fireplaces Type Wood Burning
Inclusions Shed
Appliance Dishwasher, Microwave, Oven, Refrigerator, Washer/Dryer
Laundry In Basement
Exterior
Exterior Feature Fire Pit, Private Yard
Parking Features Alley Access, Single Garage Detached
Garage Spaces 1.0
Fence Fenced
Community Features Playground, Schools Nearby, Shopping Nearby, Sidewalks
Roof Type Asphalt Shingle
Porch Deck
Total Parking Spaces 1
Building
Lot Description Back Yard, Corner Lot
Dwelling Type House
Foundation Poured Concrete
Architectural Style Bungalow
Level or Stories One
Structure Type Composite Siding
Others
Restrictions None Known
Tax ID 84834605


