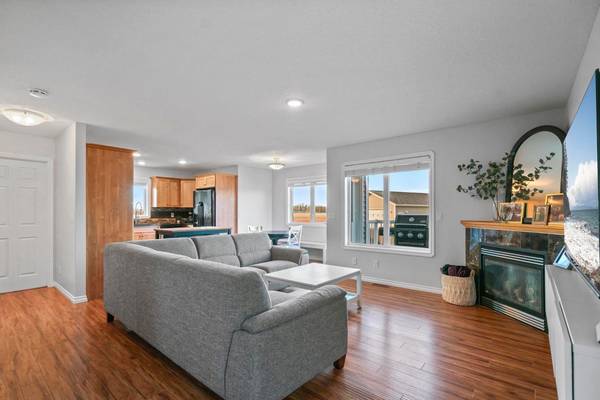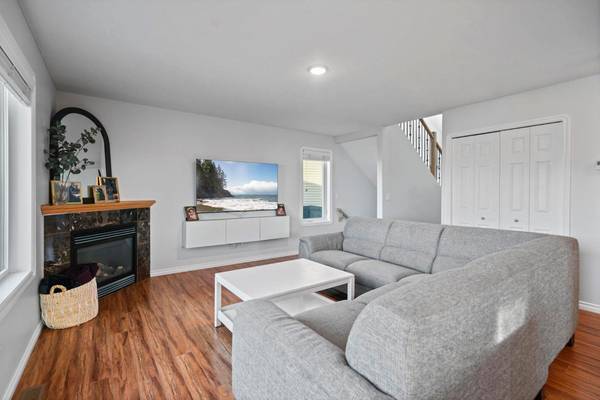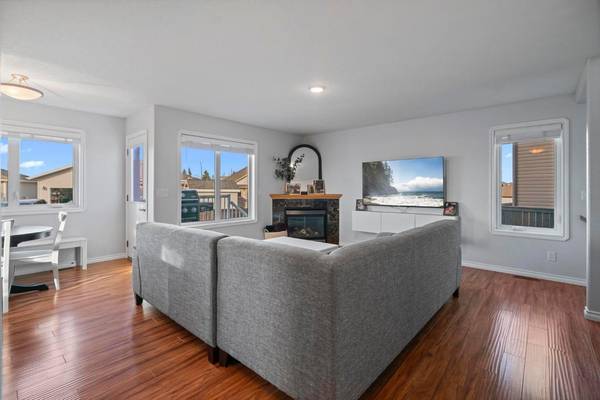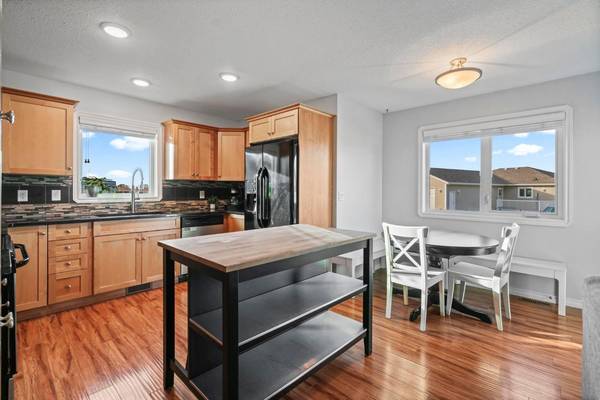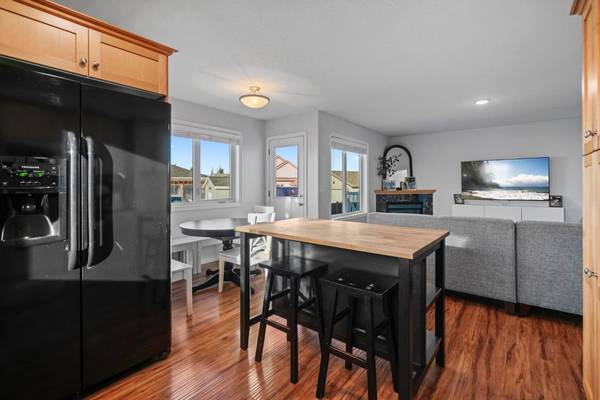
3 Beds
3 Baths
1,472 SqFt
3 Beds
3 Baths
1,472 SqFt
Key Details
Property Type Single Family Home
Sub Type Detached
Listing Status Active
Purchase Type For Sale
Square Footage 1,472 sqft
Price per Sqft $271
Subdivision Southwest Meadows
MLS® Listing ID A2178869
Style 2 Storey
Bedrooms 3
Full Baths 2
Half Baths 1
Year Built 2012
Lot Size 4,164 Sqft
Acres 0.1
Property Description
Location
Province AB
County Camrose
Zoning 25
Direction S
Rooms
Basement Full, Unfinished
Interior
Interior Features Built-in Features, Ceiling Fan(s), Double Vanity, Granite Counters, Open Floorplan, See Remarks, Vaulted Ceiling(s), Walk-In Closet(s)
Heating In Floor, Forced Air
Cooling Central Air
Flooring Carpet, Hardwood
Fireplaces Number 1
Fireplaces Type Gas, Living Room
Appliance Central Air Conditioner, Dishwasher, Microwave, Refrigerator, Stove(s), Washer/Dryer, Window Coverings
Laundry Laundry Room, See Remarks, Upper Level
Exterior
Exterior Feature Other
Parking Features Double Garage Attached
Garage Spaces 2.0
Fence Fenced
Community Features Park, Playground, Shopping Nearby, Street Lights
Roof Type Asphalt Shingle
Porch Deck
Lot Frontage 32.0
Total Parking Spaces 2
Building
Lot Description Back Yard, Front Yard, Landscaped
Dwelling Type House
Foundation Poured Concrete
Architectural Style 2 Storey
Level or Stories Two
Structure Type Vinyl Siding,Wood Frame
Others
Restrictions None Known
Tax ID 92254618



