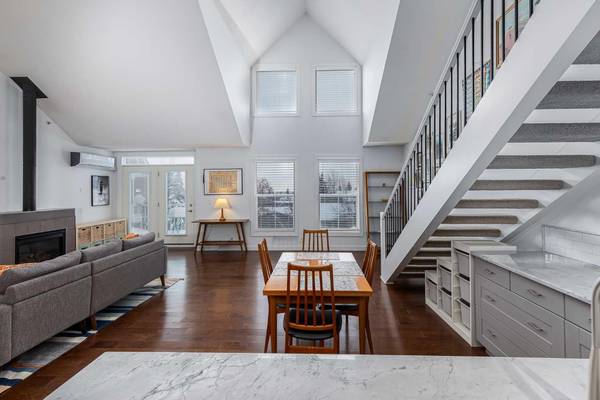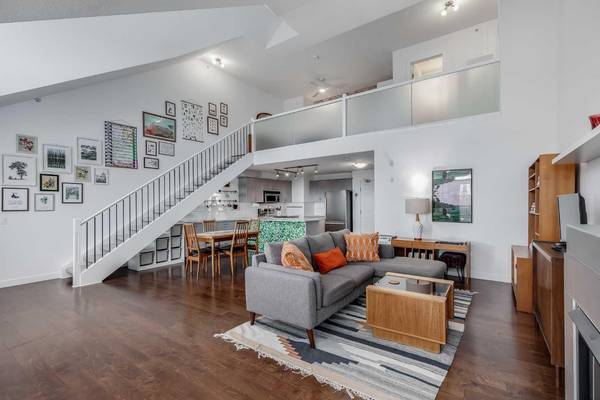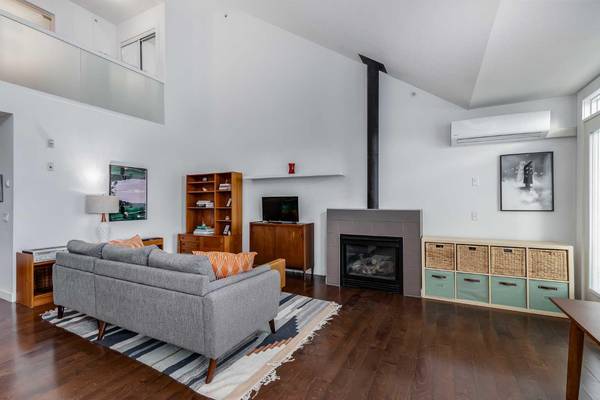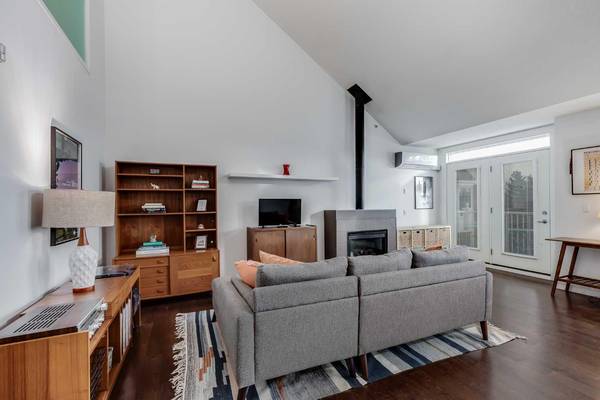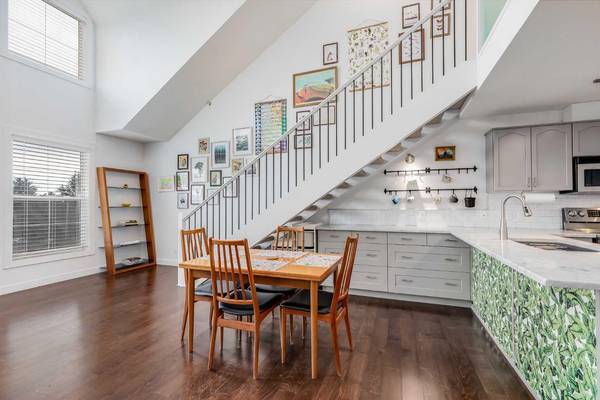
1 Bed
2 Baths
1,015 SqFt
1 Bed
2 Baths
1,015 SqFt
Key Details
Property Type Condo
Sub Type Apartment
Listing Status Active
Purchase Type For Sale
Square Footage 1,015 sqft
Price per Sqft $472
Subdivision Garrison Woods
MLS® Listing ID A2179136
Style Loft/Bachelor/Studio
Bedrooms 1
Full Baths 1
Half Baths 1
Condo Fees $686/mo
Year Built 2001
Property Description
Location
Province AB
County Calgary
Area Cal Zone Cc
Zoning M-C1
Direction W
Interior
Interior Features Breakfast Bar, Ceiling Fan(s), High Ceilings, No Animal Home, Open Floorplan, Quartz Counters, Storage, Vaulted Ceiling(s)
Heating In Floor, Natural Gas
Cooling Central Air, Wall Unit(s)
Flooring Carpet, Vinyl
Fireplaces Number 1
Fireplaces Type Gas
Inclusions *
Appliance Dishwasher, Dryer, Electric Stove, Microwave Hood Fan, Refrigerator, Wall/Window Air Conditioner, Washer, Window Coverings
Laundry In Unit
Exterior
Exterior Feature Balcony, Courtyard
Parking Features Parkade, Underground
Community Features Park, Playground, Pool, Schools Nearby, Shopping Nearby, Sidewalks, Walking/Bike Paths
Amenities Available Bicycle Storage, Car Wash, Clubhouse, Elevator(s), Fitness Center, Guest Suite, Indoor Pool, Parking, Party Room, Recreation Facilities, Recreation Room, Snow Removal, Storage
Roof Type Asphalt Shingle
Porch Balcony(s)
Exposure E
Total Parking Spaces 1
Building
Dwelling Type Low Rise (2-4 stories)
Story 3
Architectural Style Loft/Bachelor/Studio
Level or Stories Multi Level Unit
Structure Type Brick,Concrete,Stucco,Wood Frame
Others
HOA Fee Include Common Area Maintenance,Heat,Insurance,Maintenance Grounds,Parking,Professional Management,Reserve Fund Contributions,Sewer,Snow Removal,Trash,Water
Restrictions Adult Living,Board Approval,Pets Allowed
Pets Allowed Cats OK, Dogs OK, Yes



