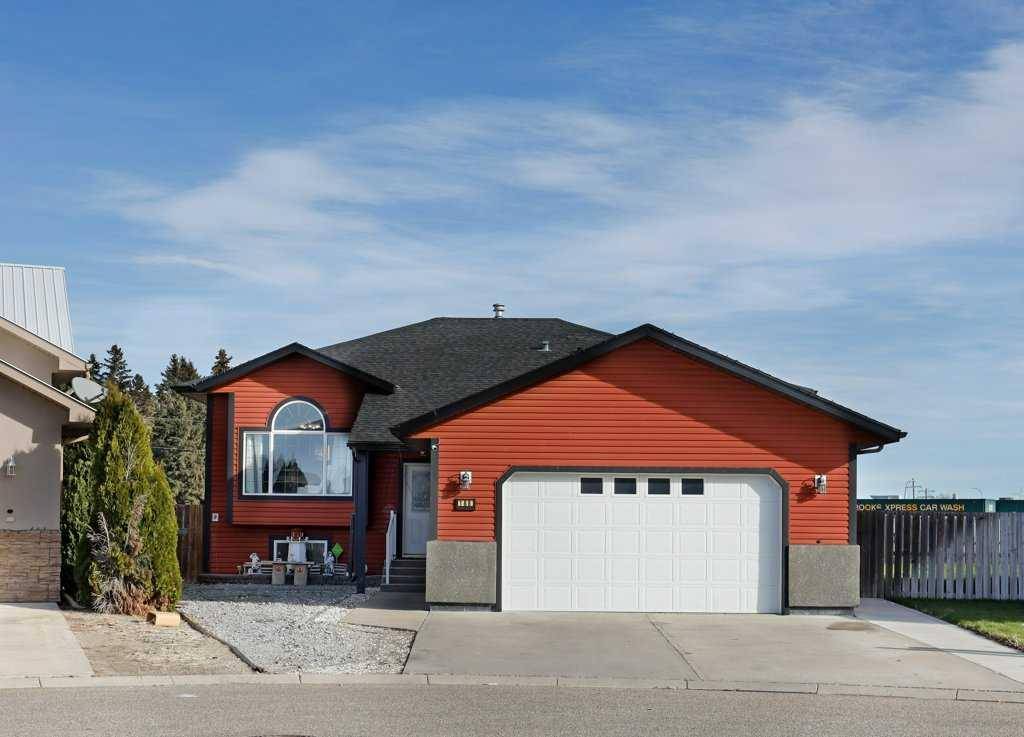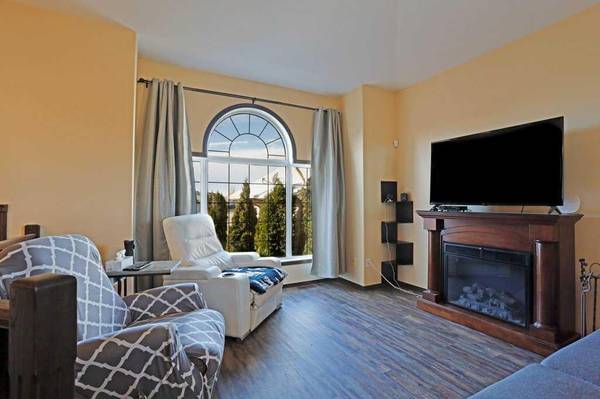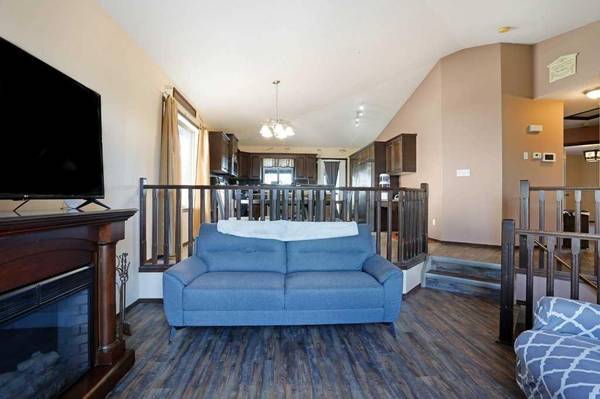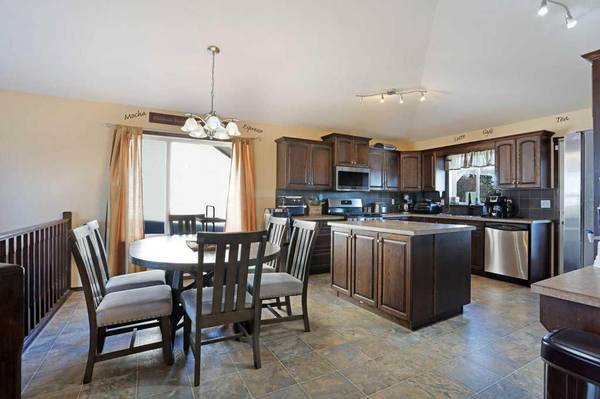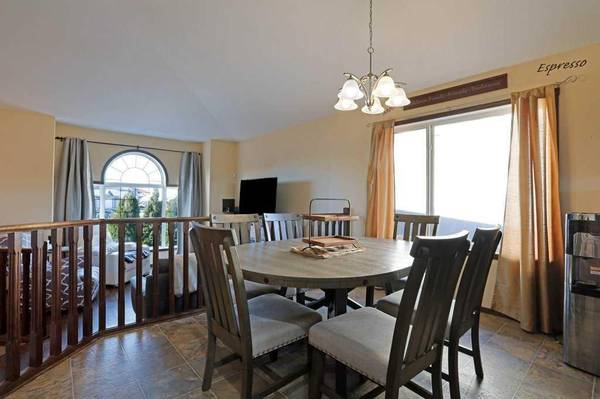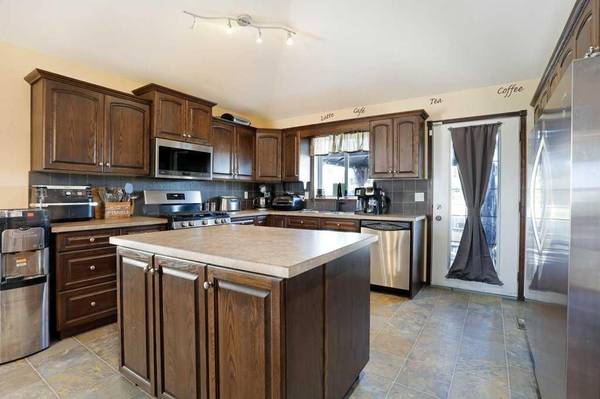
5 Beds
3 Baths
1,396 SqFt
5 Beds
3 Baths
1,396 SqFt
Key Details
Property Type Single Family Home
Sub Type Detached
Listing Status Active
Purchase Type For Sale
Square Footage 1,396 sqft
Price per Sqft $347
Subdivision Uplands
MLS® Listing ID A2177534
Style Bi-Level
Bedrooms 5
Full Baths 3
Year Built 2006
Lot Size 7,827 Sqft
Acres 0.18
Property Description
Welcome to 188 Upland Ave, a stunning residence that beautifully combines character and modern living. This spacious home boasts five generous bedrooms and three bathrooms, making it perfect for families of all sizes.
Step inside to discover an inviting open floor plan, highlighted by soaring ceilings that create a sense of space and light. The kitchen is a chef's dream with ample oak walnut stained cabinets and abundant counter space, a highlight is the moveable island. The living room is grand and offers a great open floor plan from the dining room, it has a generous size picture window to allow the natural light in. The primary bedroom features a walk-in closet and a lovely three-piece ensuite, ensuring your private retreat is both functional and stylish. On the main floor, you'll find two additional spacious bedrooms, perfect for kids or guests.
Venture downstairs to the family room, ideal for entertaining or cozy family nights. The basement also offers two extra-large bedrooms, complemented by another three-piece bathroom, providing comfort and convenience for everyone.
It offers an attached double car garage, the yard is fenced and offers maintenance-free landscaping, with ample room to park an RV, a prime location near shopping, school, and easy access to Highway #1, this home is a rare find!
Don’t miss out on this warm and inviting character home in the desirable Upland area. Call today to schedule your viewing and make this stylish home a place you would be proud to call home!
Location
Province AB
County Brooks
Zoning R-SL
Direction SW
Rooms
Basement Full, Partially Finished
Interior
Interior Features High Ceilings, Kitchen Island, No Smoking Home, Open Floorplan, Vaulted Ceiling(s)
Heating Forced Air, Natural Gas
Cooling Central Air
Flooring Carpet, Laminate, Linoleum, Vinyl Plank
Fireplaces Number 1
Fireplaces Type Electric, Living Room
Inclusions stainless steel fridge/freezer combo unit, gas stove, dishwasher, microwave/hood fan, all existing window coverings, washer and dryer, garage door opener and remote, gazebo, electric fireplace in the living room, security system, decorative gate in back yard.
Appliance See Remarks
Laundry In Basement
Exterior
Exterior Feature BBQ gas line, Private Yard
Parking Features Double Garage Attached, Off Street, Parkade
Garage Spaces 2.0
Fence Fenced
Community Features Schools Nearby, Shopping Nearby, Sidewalks, Street Lights
Roof Type Asphalt
Porch Deck
Lot Frontage 39.04
Total Parking Spaces 2
Building
Lot Description Back Lane, Low Maintenance Landscape, Level, Pie Shaped Lot
Dwelling Type House
Foundation Poured Concrete
Architectural Style Bi-Level
Level or Stories Bi-Level
Structure Type Vinyl Siding
Others
Restrictions None Known
Tax ID 56479077


