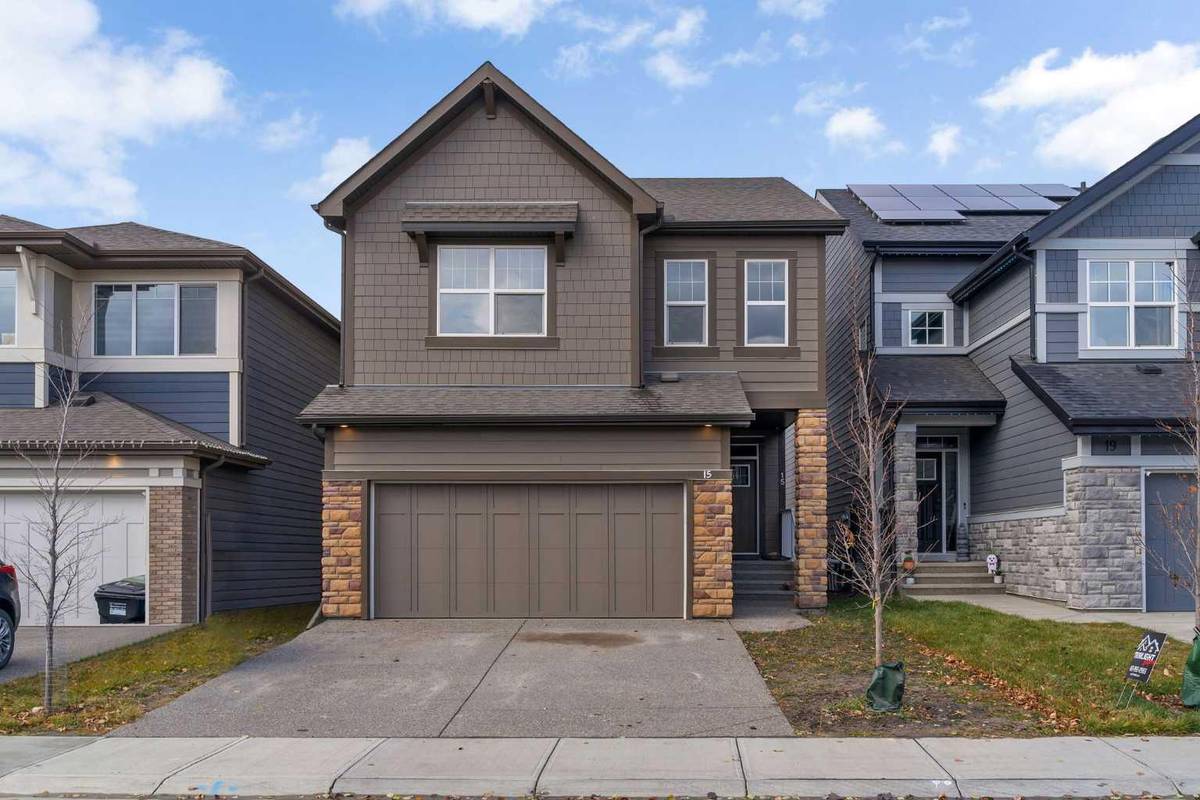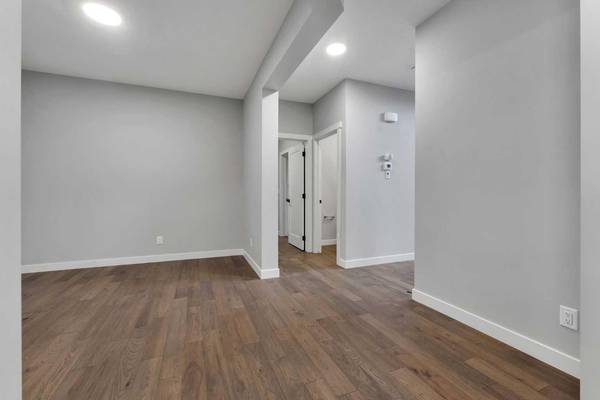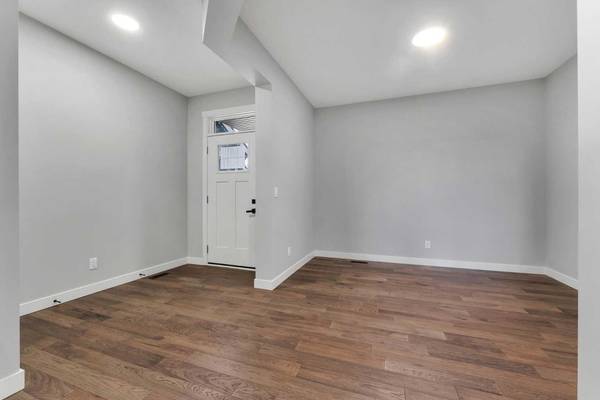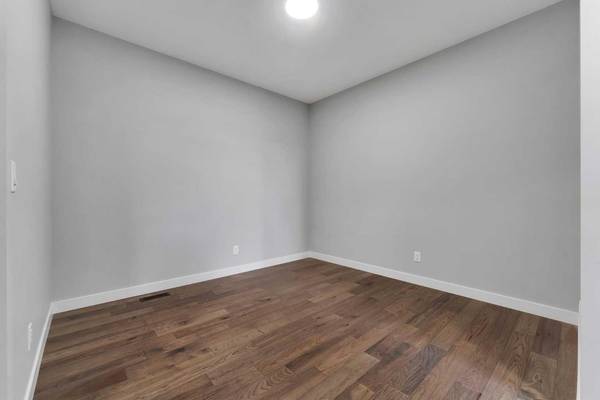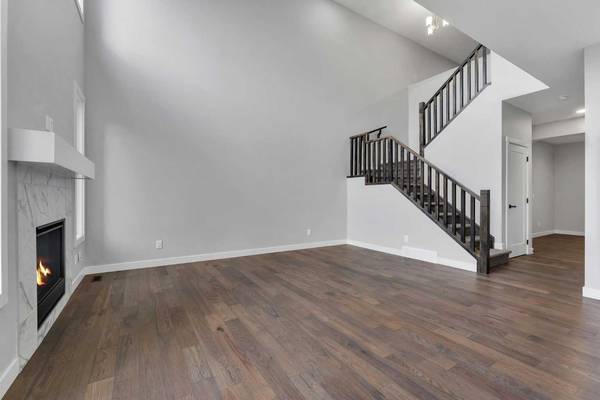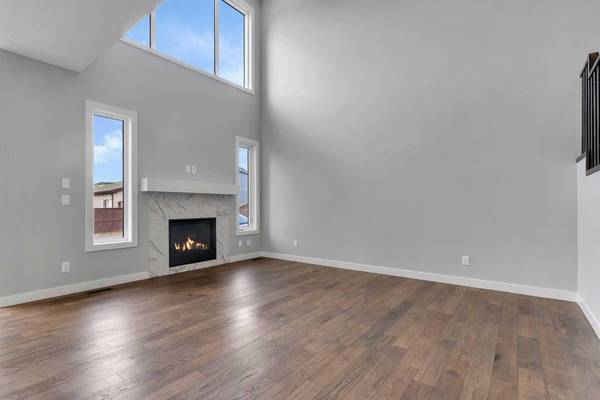
3 Beds
3 Baths
2,341 SqFt
3 Beds
3 Baths
2,341 SqFt
Key Details
Property Type Single Family Home
Sub Type Detached
Listing Status Active
Purchase Type For Sale
Square Footage 2,341 sqft
Price per Sqft $328
Subdivision Legacy
MLS® Listing ID A2177677
Style 2 Storey
Bedrooms 3
Full Baths 2
Half Baths 1
HOA Fees $60/ann
HOA Y/N 1
Year Built 2023
Lot Size 3,713 Sqft
Acres 0.09
Property Description
The heart of the home is the chef’s kitchen, complete with stainless steel appliances, ceiling-high custom cabinetry, quartz countertops, and a large island that’s ideal for cooking and casual dining. A separate spice kitchen nearby offers even more prep space and storage, making it easy to keep the main kitchen neat and organized. The open-concept living and dining area flows seamlessly from the kitchen, with a cozy fireplace and big windows that fill the room with light—perfect for family gatherings and relaxed evenings. The main floor is rounded out by a mudroom with plenty of storage space and a convenient 2-piece bathroom.
Upstairs, the primary bedroom is a true retreat, featuring a spacious layout, a spa-like 5-piece ensuite with double vanity, soaker tub, and a large walk-in closet. Two additional bedrooms provide ample space and flexibility for family or guests. A comfortable family room on this level is ideal for movie nights or playtime, while a well-designed 5-piece bathroom and a laundry room with side-by-side washer and dryer add convenience.
The basement, with its high 9-foot ceilings, is ready for your ideas—whether you dream of a home gym, extra bedrooms, or a custom entertainment area. Situated in the family-friendly Legacy community, this home is steps from parks, walking trails, shopping, and recreation, making it an ideal place for your next chapter. Schedule a private showing today and start imagining your life in this wonderful home!
Location
Province AB
County Calgary
Area Cal Zone S
Zoning R-G
Direction SE
Rooms
Basement Full, Unfinished
Interior
Interior Features Double Vanity, High Ceilings, Kitchen Island, Open Floorplan, Quartz Counters, Recessed Lighting, Soaking Tub, Walk-In Closet(s)
Heating Forced Air, Natural Gas
Cooling None
Flooring Carpet, Hardwood, Tile
Fireplaces Number 1
Fireplaces Type Gas
Appliance Dishwasher, Electric Cooktop, Microwave, Refrigerator, Washer/Dryer
Laundry Laundry Room, Upper Level
Exterior
Exterior Feature Other
Parking Features Double Garage Attached, Driveway, Garage Faces Front
Garage Spaces 2.0
Fence None
Community Features Lake, Park, Playground, Schools Nearby, Shopping Nearby, Sidewalks, Street Lights, Walking/Bike Paths
Amenities Available Other
Roof Type Asphalt Shingle
Porch None
Lot Frontage 33.4
Total Parking Spaces 4
Building
Lot Description Back Lane, Back Yard, Interior Lot, Level
Dwelling Type House
Foundation Poured Concrete
Architectural Style 2 Storey
Level or Stories Two
Structure Type Concrete,Vinyl Siding,Wood Frame
Others
Restrictions None Known
Tax ID 95268735


