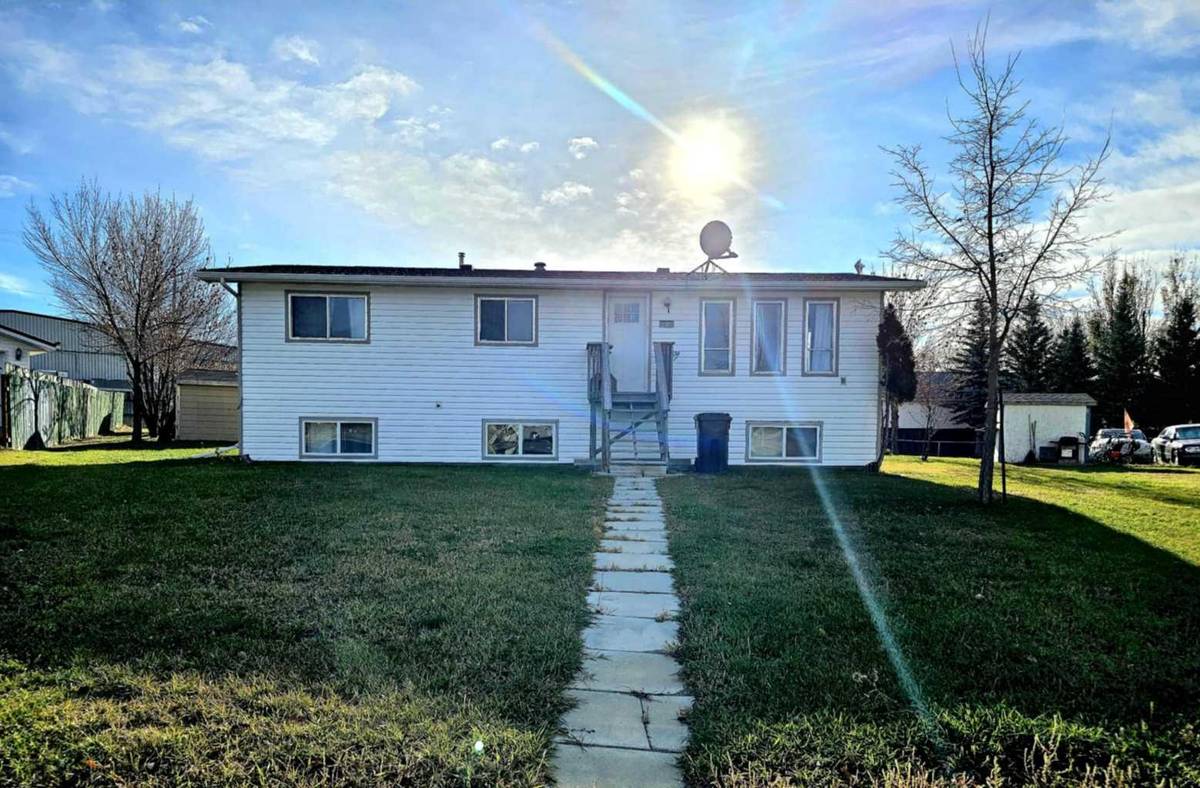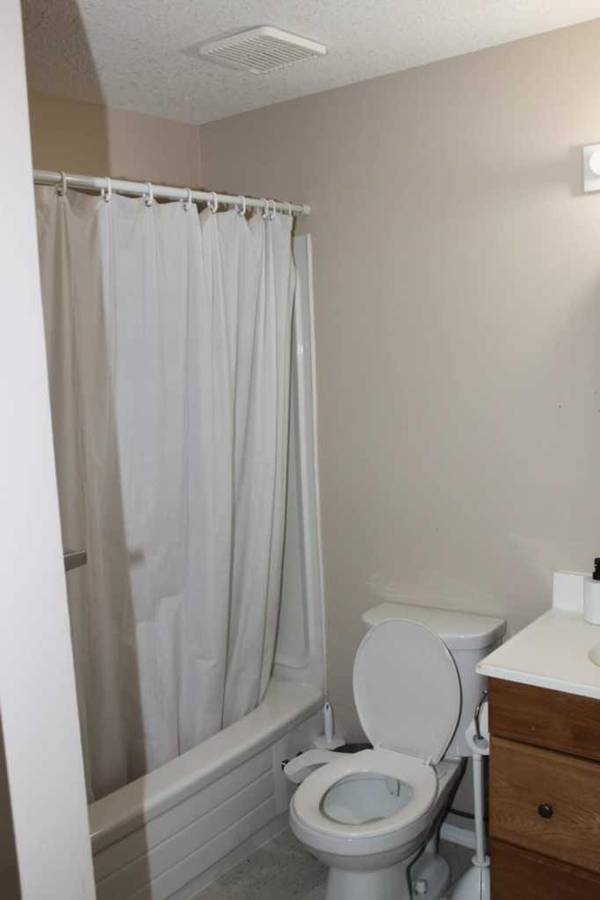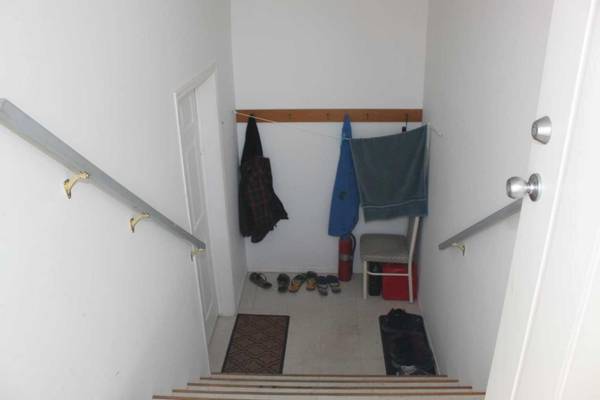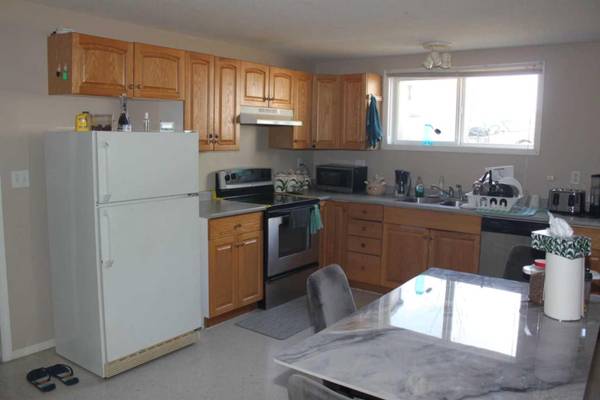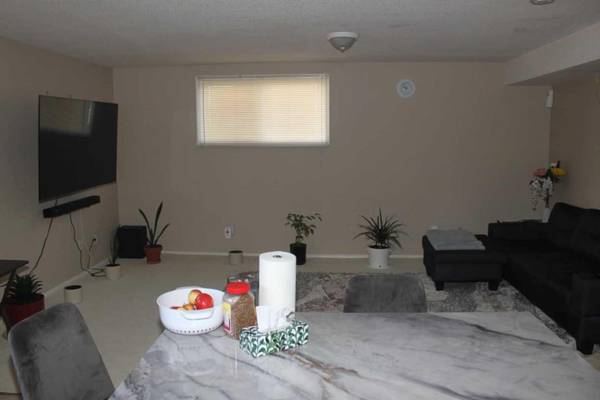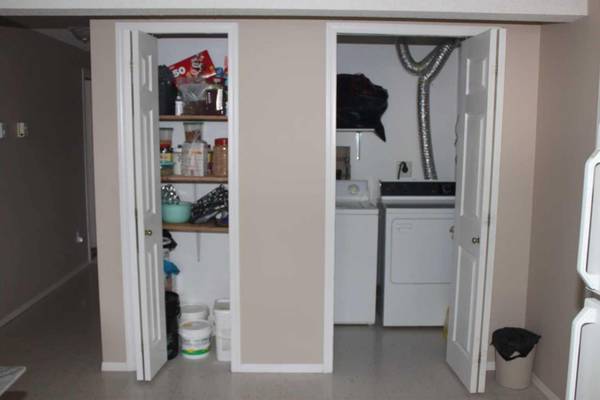6 Beds
2 Baths
1,082 SqFt
6 Beds
2 Baths
1,082 SqFt
Key Details
Property Type Single Family Home
Sub Type Detached
Listing Status Active
Purchase Type For Sale
Square Footage 1,082 sqft
Price per Sqft $364
MLS® Listing ID A2177696
Style Bungalow,Up/Down
Bedrooms 6
Full Baths 2
Year Built 1982
Lot Size 0.395 Acres
Acres 0.4
Property Description
Location
Province AB
County Newell, County Of
Zoning R2
Direction N
Rooms
Basement Full, Suite, Walk-Up To Grade
Interior
Interior Features Laminate Counters, Open Floorplan, Separate Entrance
Heating In Floor, Forced Air
Cooling None
Flooring Carpet, Linoleum
Appliance Dishwasher, Dryer, Electric Stove, Portable Dishwasher, Refrigerator, Washer
Laundry In Basement, In Kitchen, Lower Level, Main Level, Multiple Locations, See Remarks
Exterior
Exterior Feature Storage
Parking Features Parkade, Parking Pad, RV Access/Parking
Fence None
Community Features Park, Playground, Schools Nearby, Shopping Nearby, Sidewalks, Street Lights
Roof Type Asphalt Shingle
Porch Deck
Lot Frontage 46.33
Total Parking Spaces 8
Building
Lot Description Back Lane, Back Yard, Cul-De-Sac, Front Yard, Low Maintenance Landscape, Irregular Lot, Pie Shaped Lot
Dwelling Type House
Foundation Wood
Architectural Style Bungalow, Up/Down
Level or Stories One
Structure Type Vinyl Siding
Others
Restrictions None Known
Tax ID 57159679

