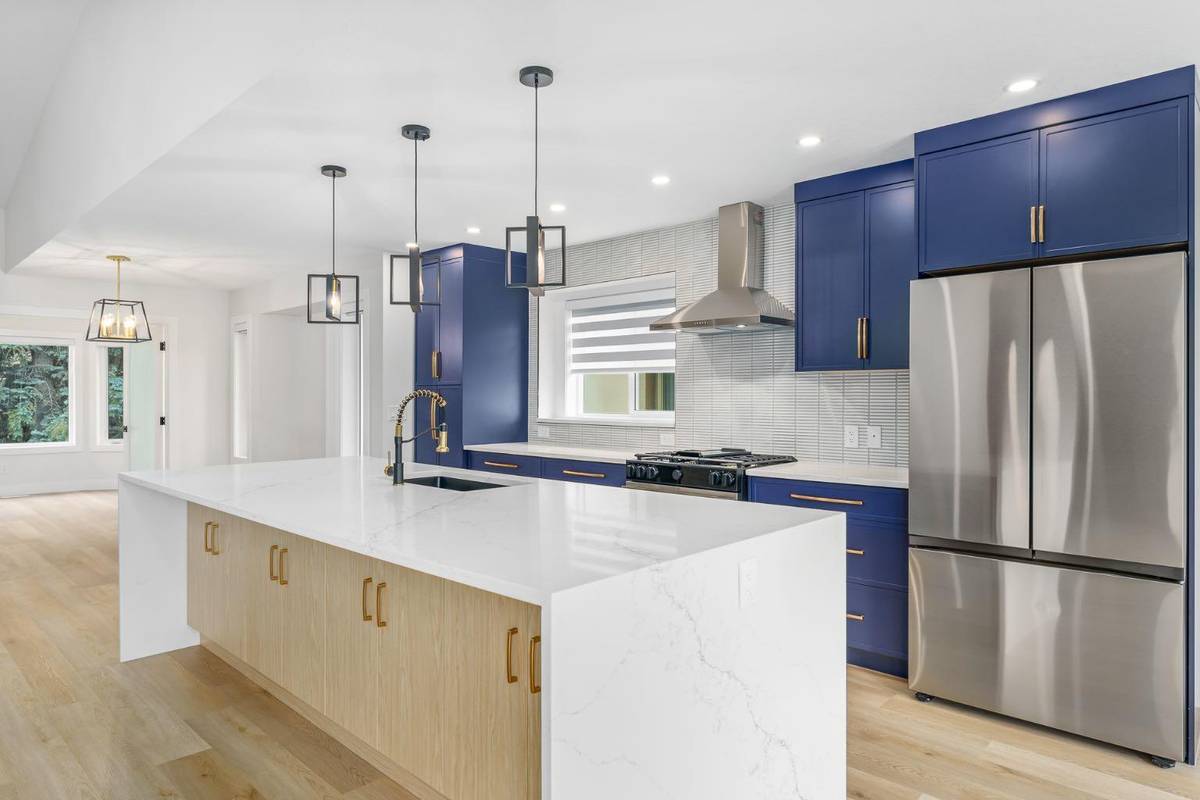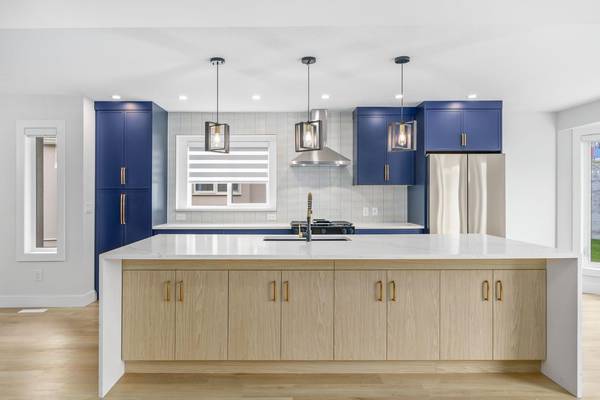
4 Beds
3 Baths
1,570 SqFt
4 Beds
3 Baths
1,570 SqFt
Key Details
Property Type Multi-Family
Sub Type Semi Detached (Half Duplex)
Listing Status Active
Purchase Type For Sale
Square Footage 1,570 sqft
Price per Sqft $605
Subdivision Kelvin Grove
MLS® Listing ID A2177584
Style Bungalow,Side by Side
Bedrooms 4
Full Baths 3
Condo Fees $584/mo
Year Built 1990
Property Description
villa in the upscale neighborhood of Kelvin Grove.
The house was taken back to the studs and completely rebuilt, including all electrical, plumbing
and windows. No expense has been spared in this 4-bedroom, 3 full bathroom home. This
stunning home has high vaulted ceilings throughout the main floor, making the space feel much
bigger as you walk through.
The master bedroom features a walk-in closet with built in shelving, a vaulted ceiling, and large
windows looking into your beautiful west facing back yard. The ensuite oasis has high vaulted
ceilings with a skylight for excellent natural light, and features a beautiful stand-alone bathtub
and curbless shower, lots of counter space, large mirrors and exquisite tile work.
The kitchen is tastefully finished with custom cabinets, with hard rock maple shelving, lots of
pot drawers, and cabinet storage, a beautiful kitkat backsplash and a 10ft waterfall island with
additional rear storage. Counters finished in caesarstone engineered stone. The appliances are
top of the line stainless steel.
The main floor is finished in LVP (Luxury Vinyl Plank) flooring and a one of a kind designed
fireplace surround. Don’t forget to check out the fully finished basement, which has a custom
wet bar with a wine cabinet for all your favorite bottles. The basement also features a large
living area perfect for a games table, full bathroom, two large bedrooms with large closets.
Through a set of French doors, you will find a GYM with plenty of light, plugs and proper rubber
gym flooring. Other perks of this home include all new electrical, all new plumbing and hot
water tank, Smart Ecobee thermostat, video doorbell, and smart lock. For those hot summer
days there is a brand-new air conditioner, all new low E high efficiency windows with spray
foam around all windows and rim joists.
Making your way out back you will find a west back yard with a nice sized patio that transitions
onto a large grass area and no homes behind you.
Call your Favorite agent for a private showing.
Location
Province AB
County Calgary
Area Cal Zone S
Zoning M-CG
Direction E
Rooms
Basement Finished, Full
Interior
Interior Features Skylight(s), Vaulted Ceiling(s)
Heating Forced Air, Natural Gas
Cooling Central Air
Flooring Carpet, Ceramic Tile, Vinyl
Fireplaces Number 2
Fireplaces Type Basement, Electric, Living Room
Appliance Bar Fridge, Central Air Conditioner, Dishwasher, Dryer, Microwave, Refrigerator, Stove(s), Washer
Laundry In Unit
Exterior
Exterior Feature None
Garage Double Garage Attached
Garage Spaces 2.0
Fence Partial
Community Features Gated
Amenities Available None
Roof Type Clay Tile
Porch Deck
Parking Type Double Garage Attached
Exposure E
Total Parking Spaces 2
Building
Lot Description See Remarks
Dwelling Type Duplex
Foundation Poured Concrete
Architectural Style Bungalow, Side by Side
Level or Stories One
Structure Type Stucco,Wood Frame
Others
HOA Fee Include Amenities of HOA/Condo,Common Area Maintenance,Insurance,Professional Management,Reserve Fund Contributions,Snow Removal
Restrictions Pet Restrictions or Board approval Required
Tax ID 94991023
Pets Description Restrictions







