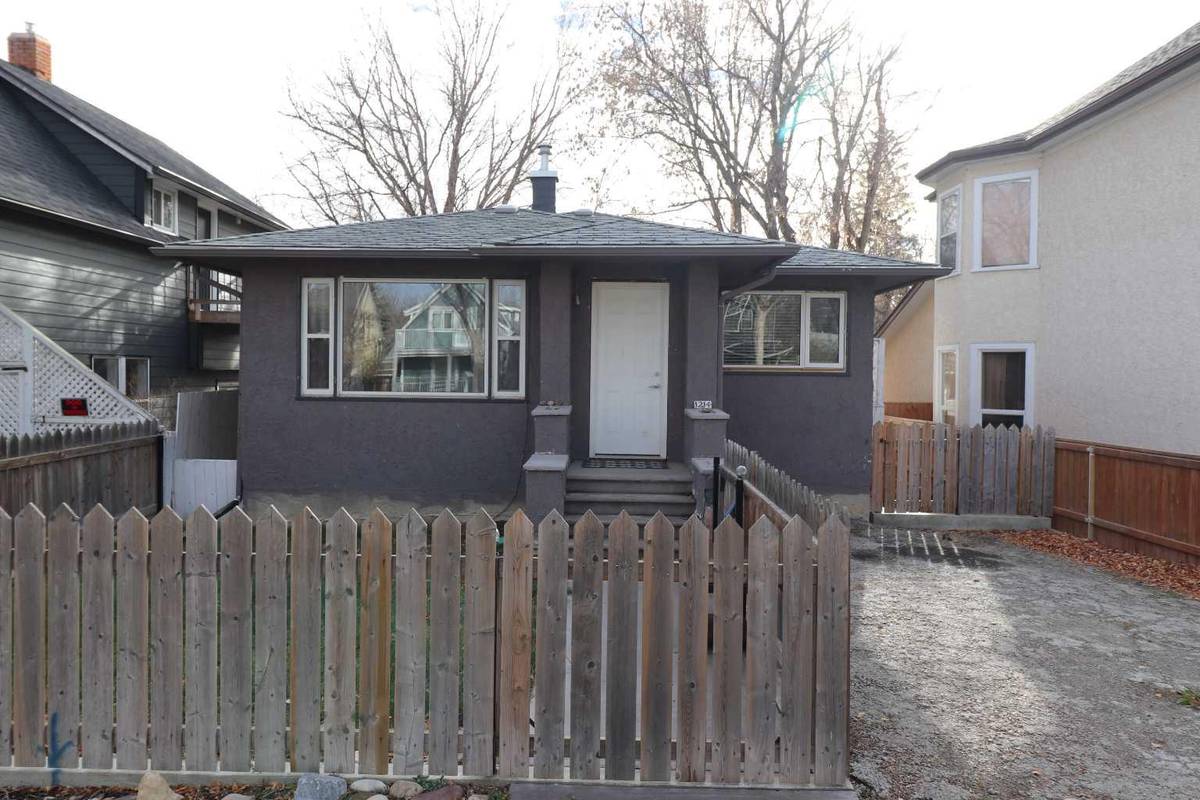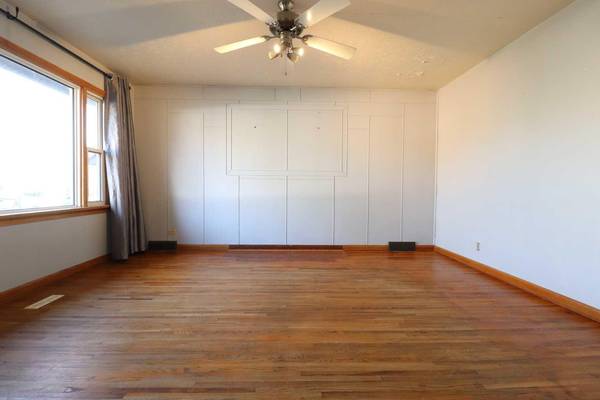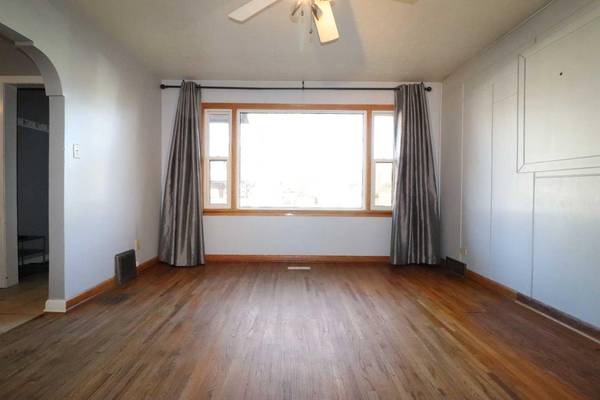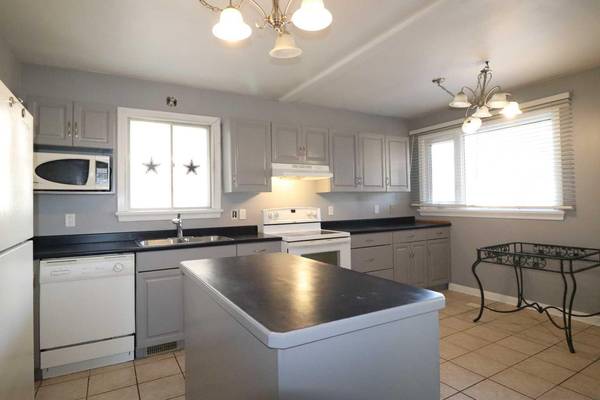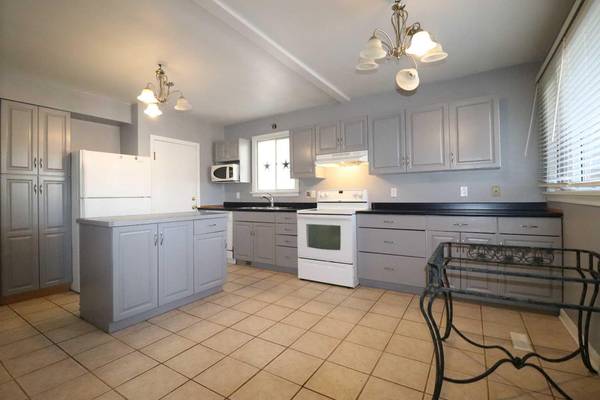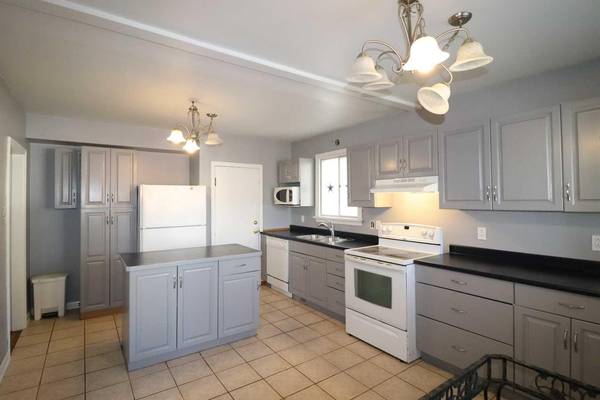
2 Beds
2 Baths
918 SqFt
2 Beds
2 Baths
918 SqFt
Key Details
Property Type Single Family Home
Sub Type Detached
Listing Status Active
Purchase Type For Sale
Square Footage 918 sqft
Price per Sqft $364
Subdivision London Road
MLS® Listing ID A2163969
Style Bungalow
Bedrooms 2
Full Baths 2
Year Built 1954
Lot Size 4,490 Sqft
Acres 0.1
Property Description
Location
Province AB
County Lethbridge
Zoning R-L(L)
Direction N
Rooms
Basement Full, Suite
Interior
Interior Features Vinyl Windows
Heating Forced Air
Cooling None
Flooring Hardwood, Tile
Inclusions Refrigerator (2), Stove (2), Dishwasher, Microwave, Washer, Dryer
Appliance Dishwasher, Dryer, Microwave, Refrigerator, Stove(s), Washer
Laundry In Basement
Exterior
Exterior Feature None
Parking Features Single Garage Detached
Garage Spaces 1.0
Fence Fenced
Community Features Schools Nearby, Shopping Nearby
Roof Type Asphalt Shingle
Porch Deck
Lot Frontage 38.0
Total Parking Spaces 2
Building
Lot Description Back Lane
Dwelling Type House
Foundation Poured Concrete
Architectural Style Bungalow
Level or Stories One
Structure Type Stucco
Others
Restrictions None Known
Tax ID 91671831


