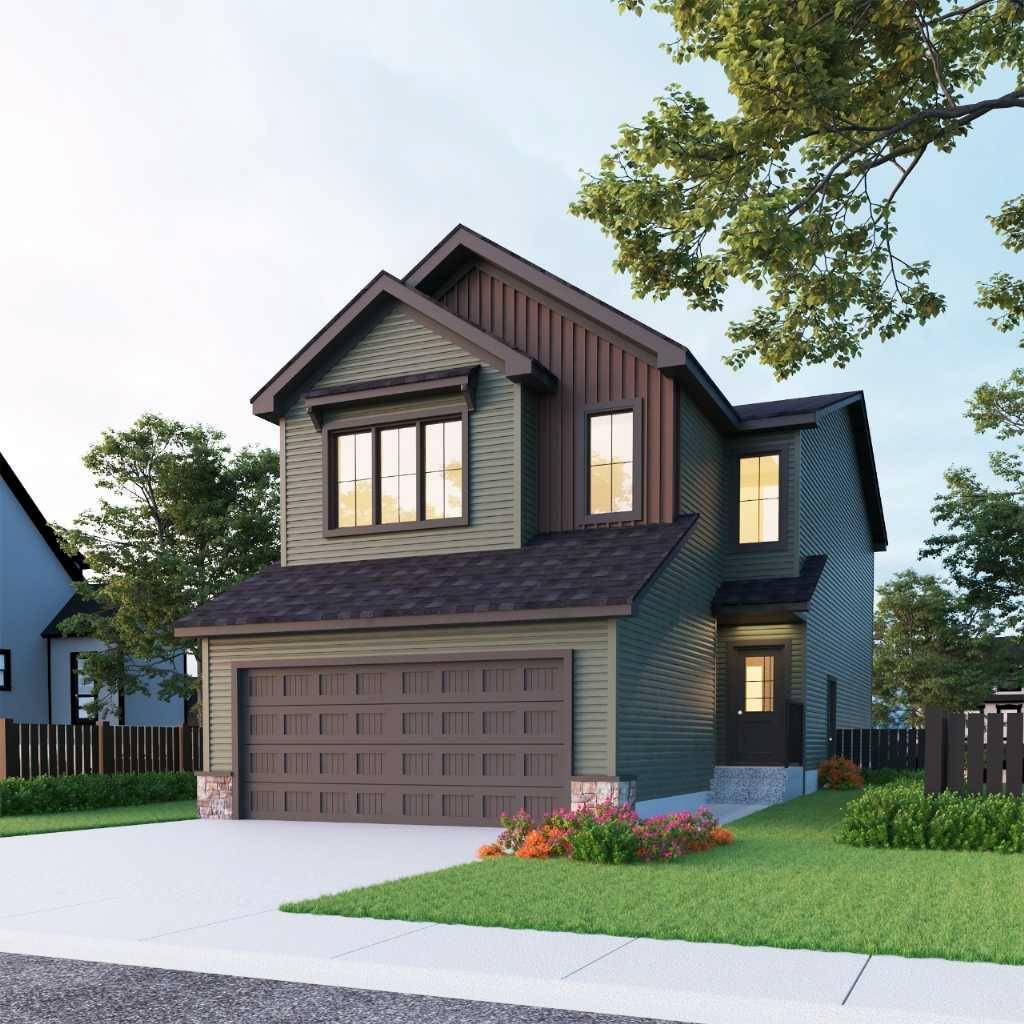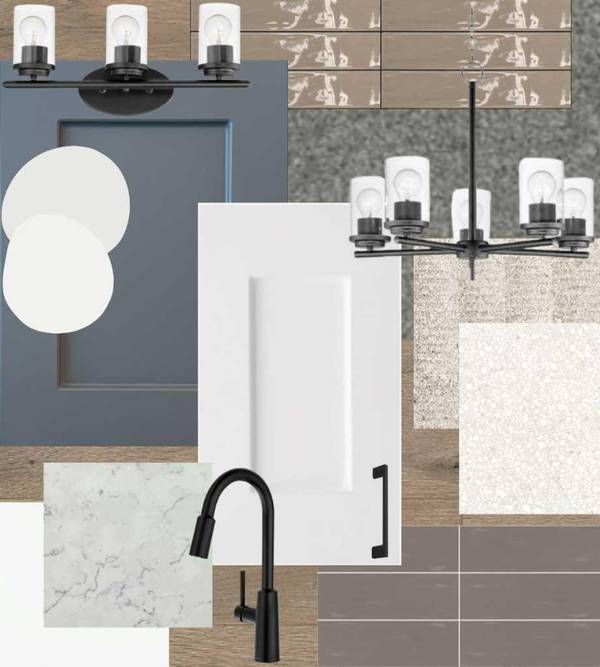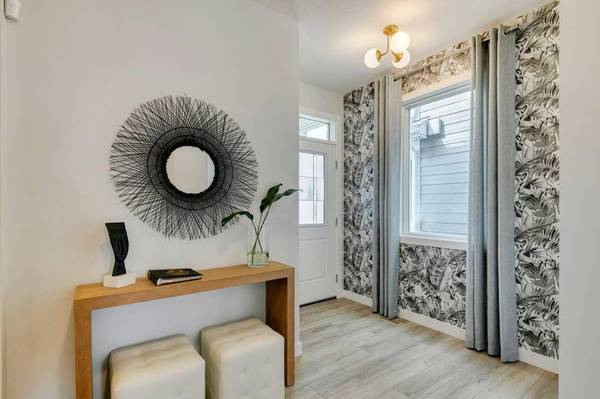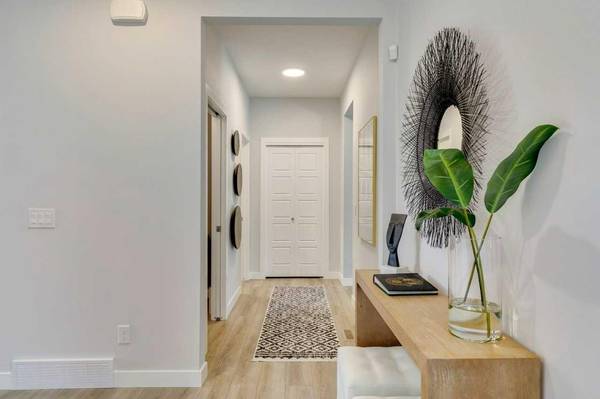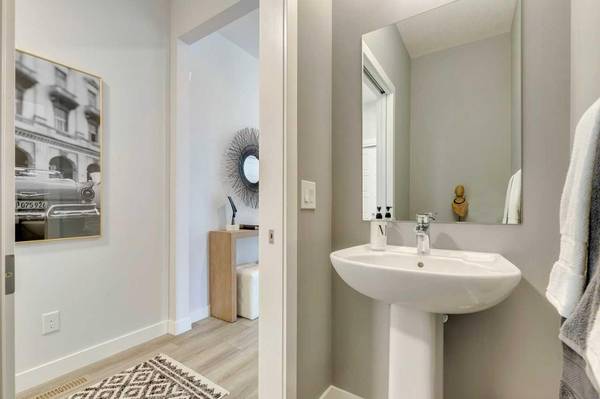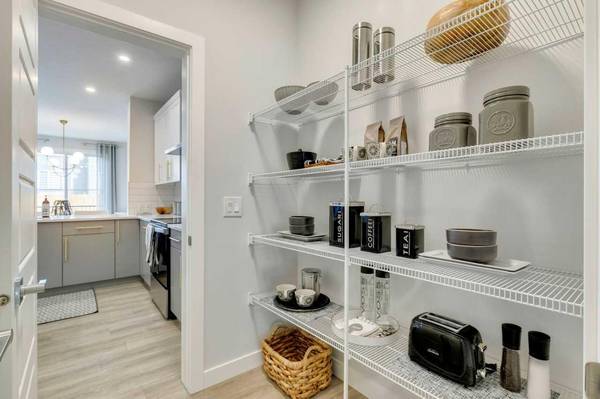
3 Beds
3 Baths
2,096 SqFt
3 Beds
3 Baths
2,096 SqFt
Key Details
Property Type Single Family Home
Sub Type Detached
Listing Status Active
Purchase Type For Sale
Square Footage 2,096 sqft
Price per Sqft $333
Subdivision Heartland
MLS® Listing ID A2176836
Style 2 Storey
Bedrooms 3
Full Baths 2
Half Baths 1
Year Built 2024
Lot Size 3,818 Sqft
Acres 0.09
Property Description
Location
Province AB
County Rocky View County
Zoning R-G
Direction E
Rooms
Basement Full, Unfinished
Interior
Interior Features Closet Organizers, Double Vanity, Granite Counters, High Ceilings, Kitchen Island, Open Floorplan, Pantry, Separate Entrance, Smart Home, Soaking Tub, Tankless Hot Water, Walk-In Closet(s)
Heating Forced Air, Natural Gas
Cooling None
Flooring Carpet, Vinyl Plank
Fireplaces Number 1
Fireplaces Type Decorative, Electric
Appliance Dishwasher, Electric Range, Freezer, Microwave, Range Hood, Tankless Water Heater
Laundry Upper Level
Exterior
Exterior Feature Lighting, Private Entrance
Parking Features Double Garage Attached
Garage Spaces 2.0
Fence None
Community Features Park, Playground, Schools Nearby, Shopping Nearby, Sidewalks, Street Lights
Amenities Available None
Roof Type Asphalt Shingle
Porch Porch
Lot Frontage 32.55
Total Parking Spaces 4
Building
Lot Description Level
Dwelling Type House
Foundation Poured Concrete
Sewer Public Sewer
Water Public
Architectural Style 2 Storey
Level or Stories Two
Structure Type Vinyl Siding,Wood Frame
New Construction Yes
Others
Restrictions Easement Registered On Title,Restrictive Covenant,Utility Right Of Way


