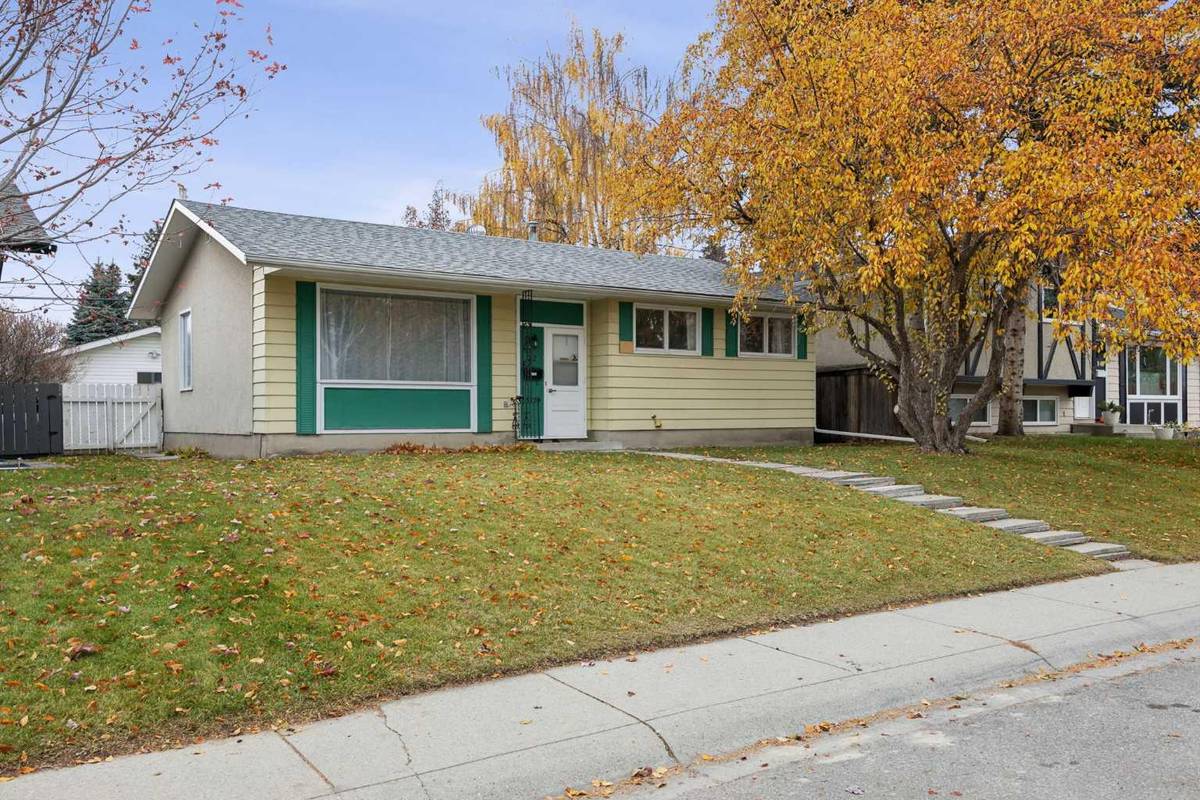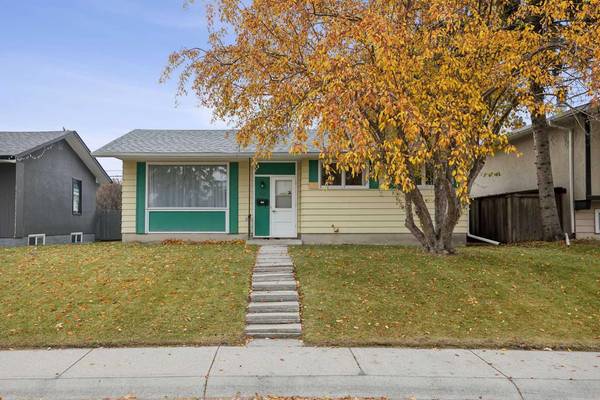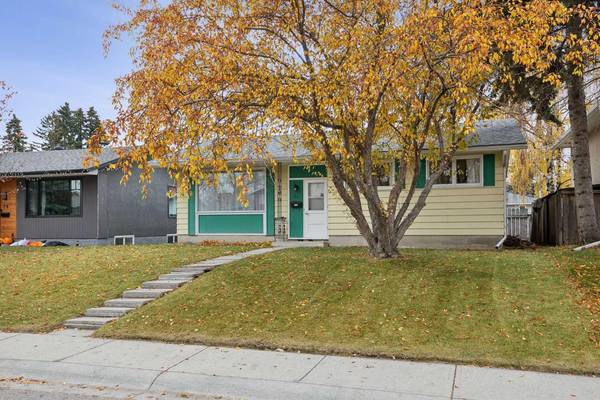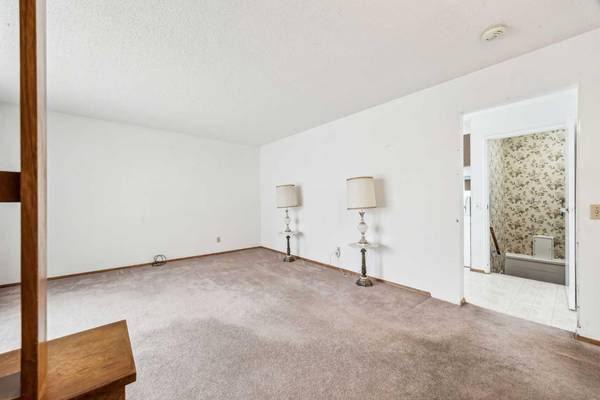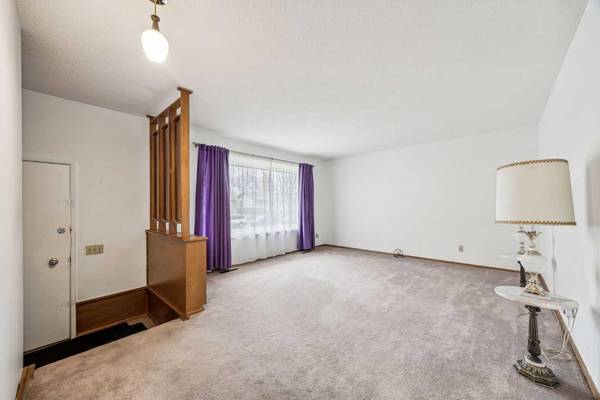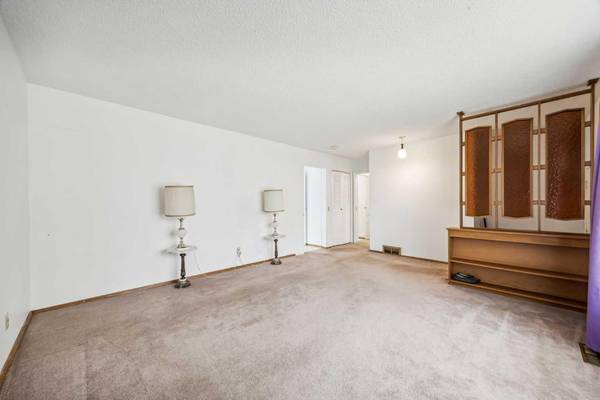
3 Beds
2 Baths
1,029 SqFt
3 Beds
2 Baths
1,029 SqFt
Key Details
Property Type Single Family Home
Sub Type Detached
Listing Status Active
Purchase Type For Sale
Square Footage 1,029 sqft
Price per Sqft $582
Subdivision Acadia
MLS® Listing ID A2176831
Style Bungalow
Bedrooms 3
Full Baths 1
Half Baths 1
Year Built 1969
Lot Size 5,199 Sqft
Acres 0.12
Lot Dimensions 50' x 102
Property Description
As you step inside, you'll appreciate the spacious layout that includes a bright living area inviting natural light, a functional kitchen ideal for culinary adventures, and ample storage throughout the home. The bungalow features three well-sized bedrooms, ensuring everyone has their own personal retreat. With the convenience of a 4-piece bathroom and an additional 2-piece bath, hosting family and guests is a breeze.
Outside, the generous south-facing backyard is perfect for soaking up the sun. Enhanced by multiple fruit trees and a variety of mature trees and bushes, it creates a serene atmosphere for relaxation or entertaining. The property also includes an oversized single garage, providing plenty of space for your vehicle and additional storage. A paved lane behind the home allows for easy access to the garage, adding convenience to your daily routine.
This charming bungalow represents not only a wonderful family home but also a fantastic investment opportunity. With the potential to customize and renovate to your liking, you can truly make this space your own. Acadia is a desirable neighborhood known for its friendly atmosphere and strong sense of community, making it the perfect chance for families to settle in a fantastic area while creating a home that reflects their personal style.
Don’t miss out on this charming bungalow in Acadia! Whether you’re looking to invest or find the perfect family home, this property offers a wonderful opportunity to get into a great community. Schedule a viewing today and experience all that this lovely property has to offer!
Location
Province AB
County Calgary
Area Cal Zone S
Zoning R-CG
Direction N
Rooms
Basement Finished, Full
Interior
Interior Features Dry Bar, No Animal Home, No Smoking Home
Heating Central, Forced Air
Cooling None
Flooring Carpet, Linoleum
Inclusions Pool Table, Garage Workbench
Appliance Bar Fridge, Dishwasher, Dryer, Electric Stove, Freezer, Refrigerator, Washer
Laundry In Basement
Exterior
Exterior Feature Awning(s), BBQ gas line, Rain Gutters
Parking Features Double Garage Detached
Garage Spaces 1.0
Fence Fenced
Community Features Park, Playground, Schools Nearby, Shopping Nearby, Sidewalks, Street Lights
Utilities Available Cable Available, Natural Gas Connected, Garbage Collection, Water Connected
Roof Type Asphalt Shingle
Porch Awning(s)
Lot Frontage 50.0
Exposure N
Total Parking Spaces 1
Building
Lot Description Back Lane, Back Yard, Front Yard, Lawn, Rectangular Lot
Dwelling Type House
Foundation Poured Concrete
Architectural Style Bungalow
Level or Stories One
Structure Type Wood Frame
Others
Restrictions None Known
Tax ID 95377494


