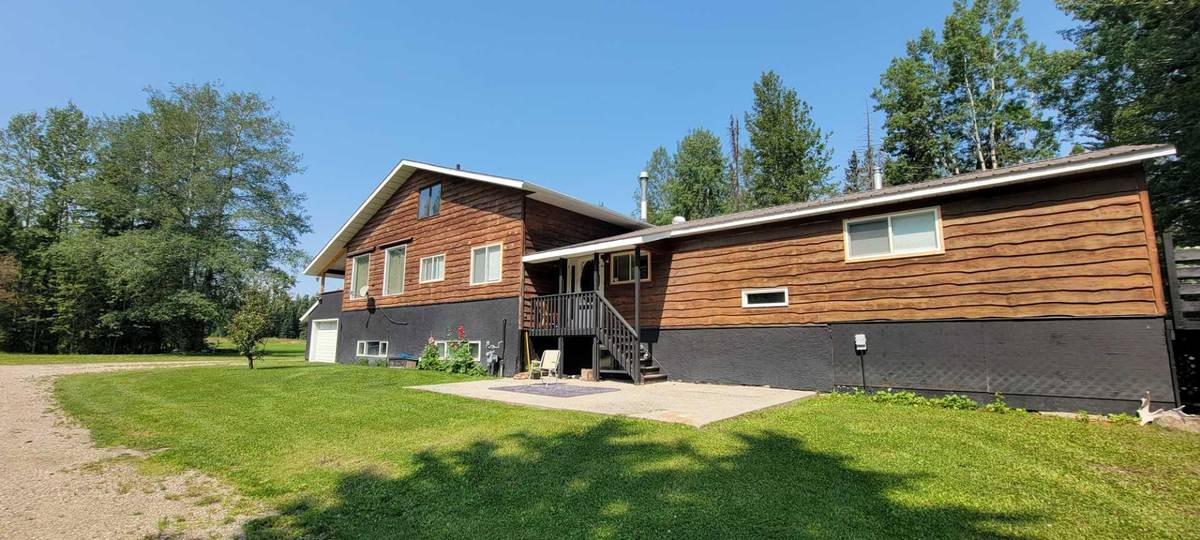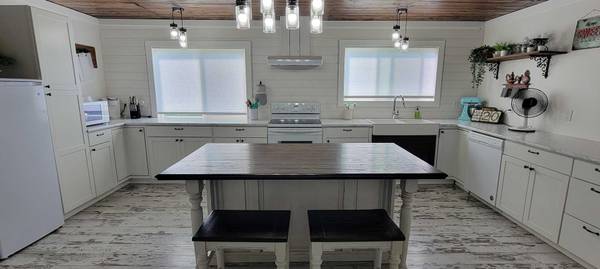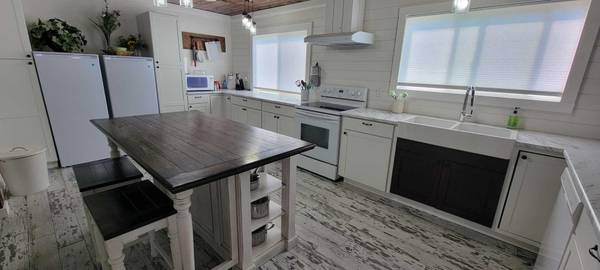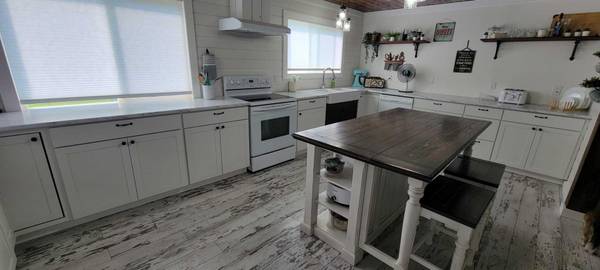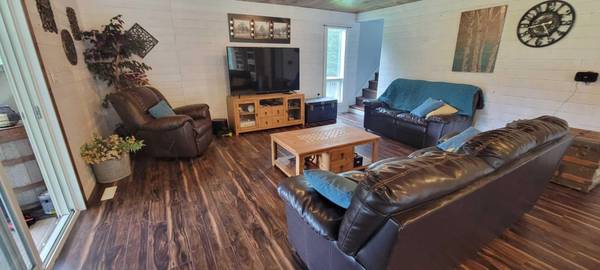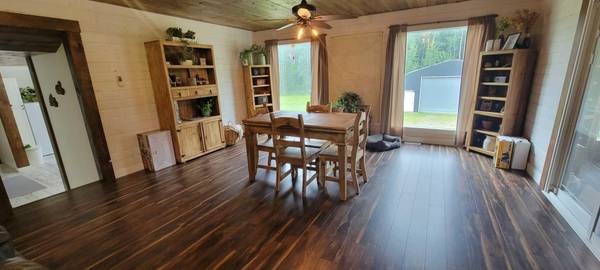
4 Beds
3 Baths
2,679 SqFt
4 Beds
3 Baths
2,679 SqFt
Key Details
Property Type Single Family Home
Sub Type Detached
Listing Status Active
Purchase Type For Sale
Square Footage 2,679 sqft
Price per Sqft $203
MLS® Listing ID A2175689
Style 1 and Half Storey,Acreage with Residence
Bedrooms 4
Full Baths 3
Year Built 1965
Lot Size 14.460 Acres
Acres 14.46
Property Description
Location
Province AB
County Yellowhead County
Zoning RD
Direction S
Rooms
Basement Separate/Exterior Entry, Full, Partially Finished, Suite
Interior
Interior Features Double Vanity, High Ceilings, Kitchen Island
Heating Forced Air, Natural Gas
Cooling None
Flooring Laminate, Linoleum
Inclusions None
Appliance Dryer, Freezer, Microwave, Refrigerator, Stove(s), Washer, Window Coverings
Laundry In Basement
Exterior
Exterior Feature Dog Run, Fire Pit, Private Yard, Storage
Parking Features Quad or More Detached, RV Access/Parking, Single Garage Attached
Garage Spaces 8.0
Fence Partial
Community Features None
Roof Type Asphalt Shingle,Metal
Porch Balcony(s), Deck, Front Porch
Building
Lot Description Creek/River/Stream/Pond, Dog Run Fenced In, Lawn, Many Trees, Pasture, Rectangular Lot
Dwelling Type House
Foundation Poured Concrete
Sewer Septic Tank
Water Well
Architectural Style 1 and Half Storey, Acreage with Residence
Level or Stories One and One Half
Structure Type Wood Frame
Others
Restrictions None Known
Tax ID 57593395


