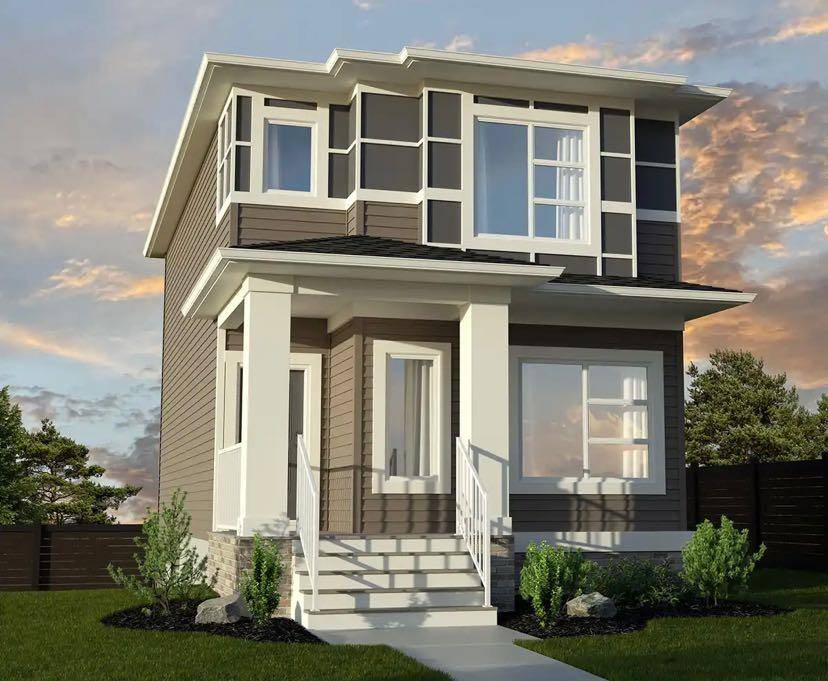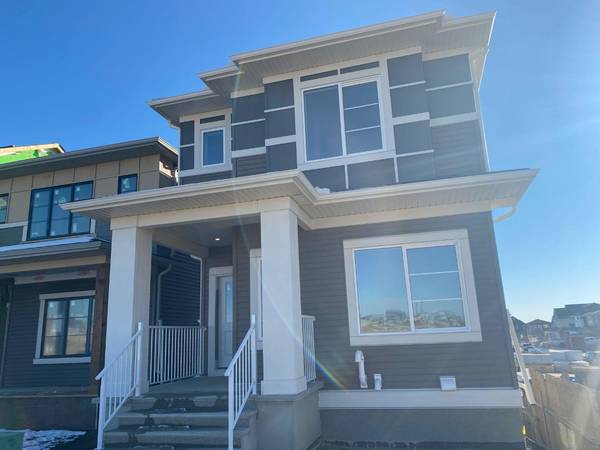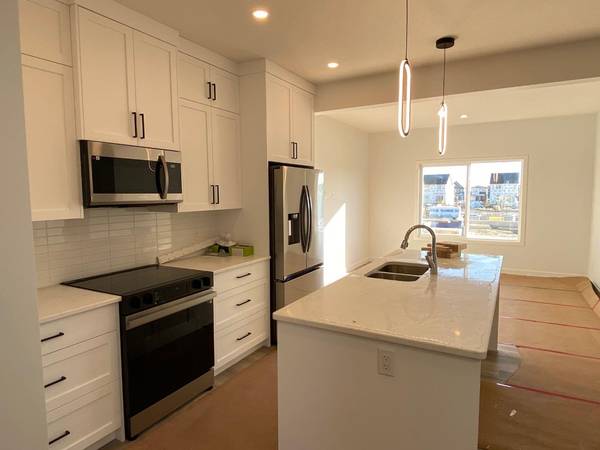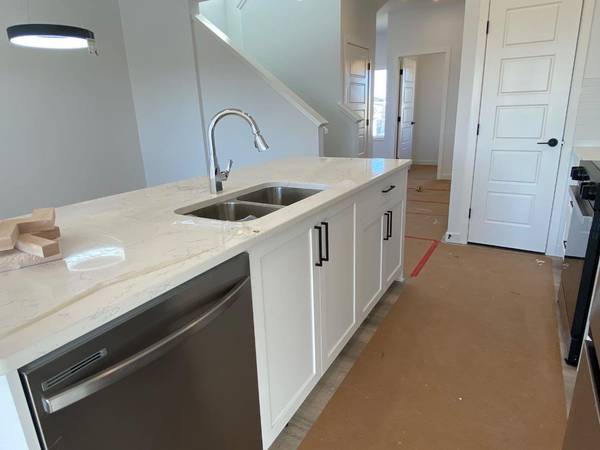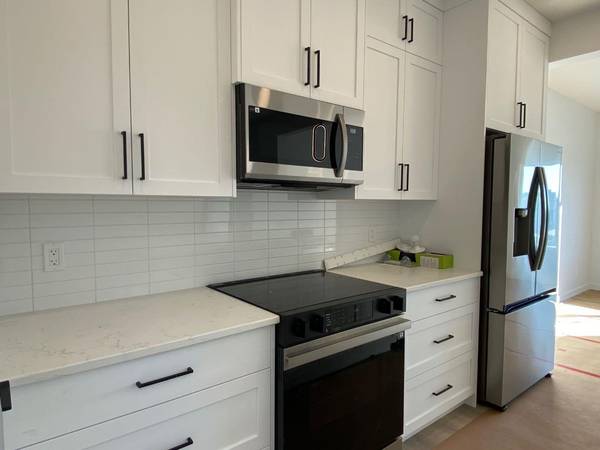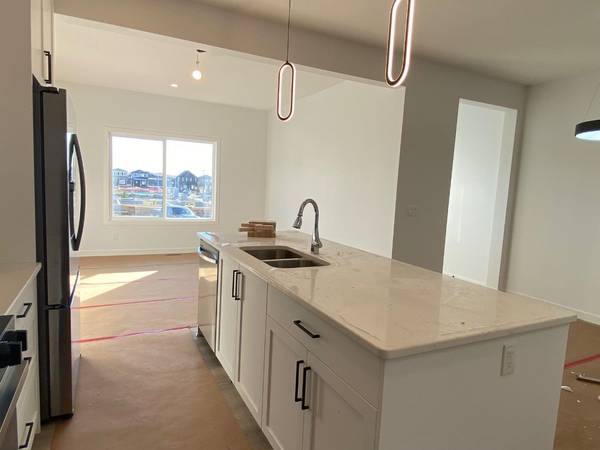3 Beds
3 Baths
1,545 SqFt
3 Beds
3 Baths
1,545 SqFt
Key Details
Property Type Single Family Home
Sub Type Detached
Listing Status Active
Purchase Type For Sale
Square Footage 1,545 sqft
Price per Sqft $388
Subdivision Lanark
MLS® Listing ID A2174259
Style 2 Storey
Bedrooms 3
Full Baths 2
Half Baths 1
HOA Fees $125/ann
HOA Y/N 1
Year Built 2024
Lot Size 2,758 Sqft
Acres 0.06
Property Description
Location
Province AB
County Airdrie
Zoning R1-L0
Direction N
Rooms
Basement Full, Unfinished
Interior
Interior Features Bathroom Rough-in, Kitchen Island, No Animal Home, No Smoking Home, Open Floorplan, Pantry, Quartz Counters, Separate Entrance
Heating Forced Air
Cooling None
Flooring Carpet, Tile, Vinyl Plank
Inclusions NA
Appliance Dishwasher, Electric Stove, Microwave Hood Fan, Refrigerator
Laundry Upper Level
Exterior
Exterior Feature Other
Parking Features Parking Pad
Fence None
Community Features Other, Park, Playground, Schools Nearby, Shopping Nearby, Sidewalks, Street Lights
Amenities Available None
Roof Type Asphalt Shingle
Porch Front Porch
Lot Frontage 25.1
Total Parking Spaces 2
Building
Lot Description Back Lane, Interior Lot, Other, Rectangular Lot, See Remarks, Zero Lot Line
Dwelling Type House
Foundation Poured Concrete
Architectural Style 2 Storey
Level or Stories Two
Structure Type Stone,Vinyl Siding,Wood Frame
New Construction Yes
Others
Restrictions Airspace Restriction,Utility Right Of Way
Tax ID 93066748

