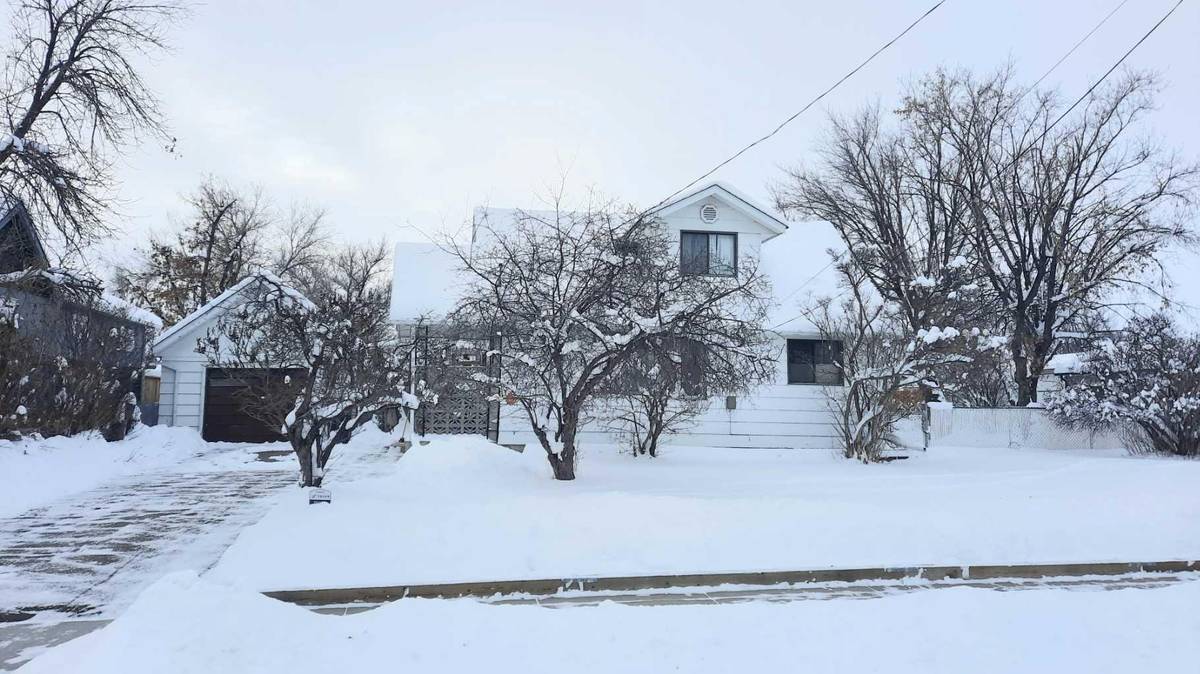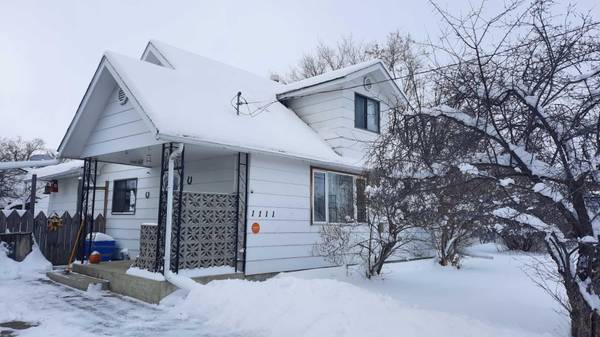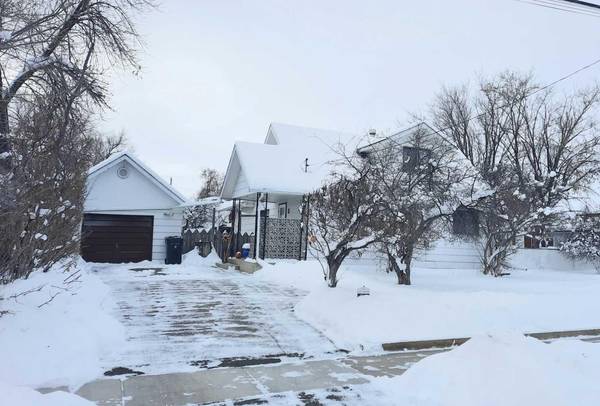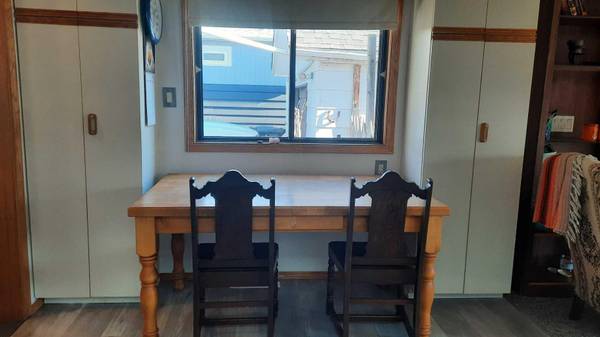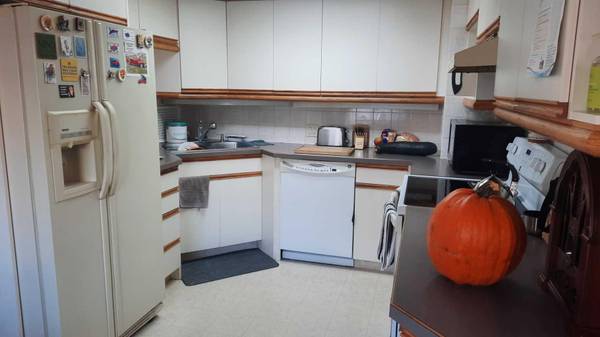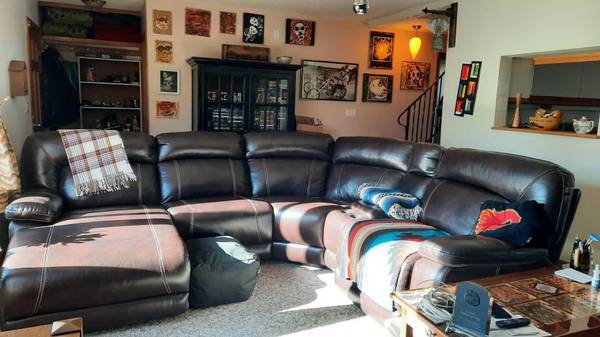
5 Beds
3 Baths
1,265 SqFt
5 Beds
3 Baths
1,265 SqFt
Key Details
Property Type Single Family Home
Sub Type Detached
Listing Status Active
Purchase Type For Sale
Square Footage 1,265 sqft
Price per Sqft $296
Subdivision Newcastle
MLS® Listing ID A2175595
Style 1 and Half Storey
Bedrooms 5
Full Baths 3
Year Built 1949
Lot Size 0.310 Acres
Acres 0.31
Property Description
Location
Province AB
County Drumheller
Zoning ND
Direction N
Rooms
Basement Finished, Full
Interior
Interior Features Ceiling Fan(s), Jetted Tub
Heating Forced Air
Cooling Central Air
Flooring Carpet, Laminate, Linoleum, Vinyl
Fireplaces Number 1
Fireplaces Type Wood Burning
Inclusions 2 Fridges, Dishwasher (as-Is), Stove, Washer, Dryer, Window Coverings, Shelving in Garage and Shed, Lawnmower
Appliance See Remarks
Laundry Main Level, Multiple Locations
Exterior
Exterior Feature Fire Pit, Garden, Private Yard
Parking Features Double Garage Detached, Off Street, Single Garage Detached
Garage Spaces 1.0
Fence Fenced
Community Features Playground, Sidewalks, Walking/Bike Paths
Roof Type Asphalt Shingle
Porch Front Porch
Lot Frontage 100.0
Total Parking Spaces 2
Building
Lot Description Back Lane, Back Yard, Lawn, Landscaped
Dwelling Type House
Foundation Poured Concrete
Architectural Style 1 and Half Storey
Level or Stories One and One Half
Structure Type Mixed
Others
Restrictions None Known
Tax ID 91451604


