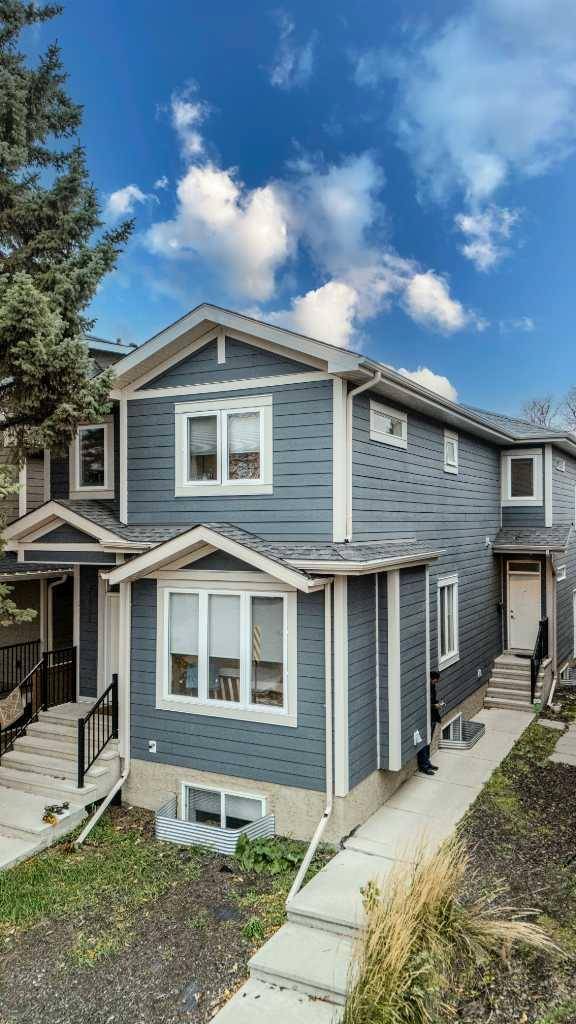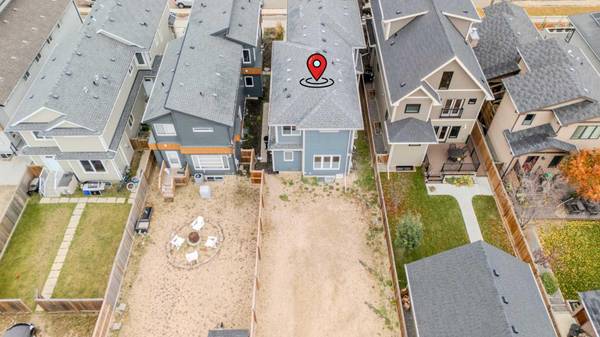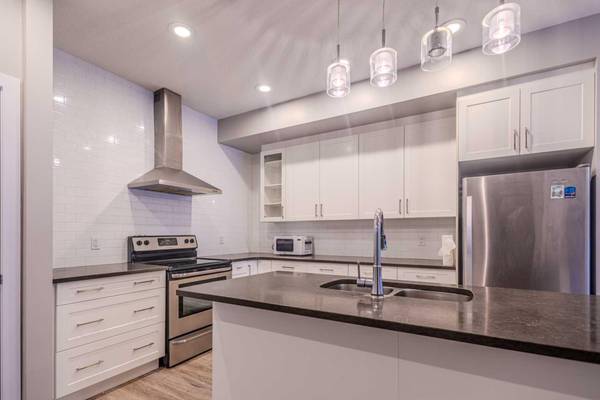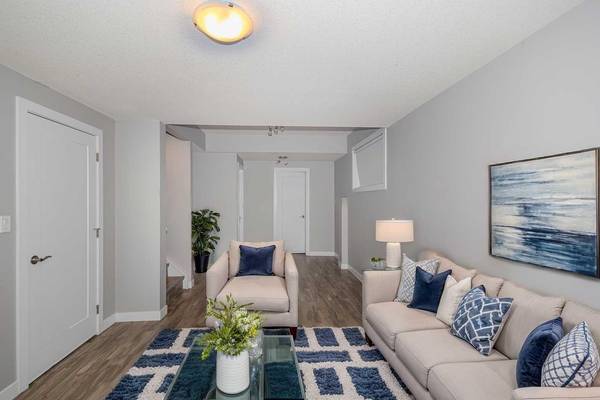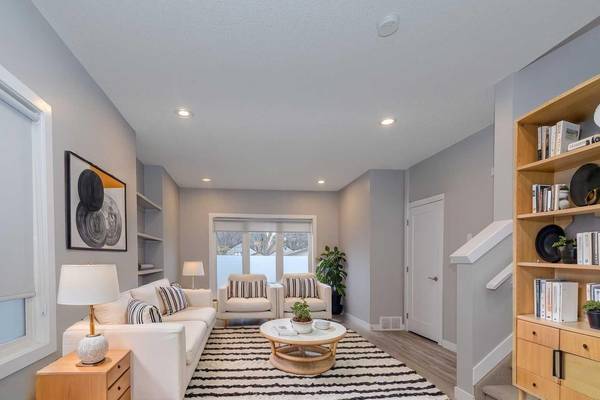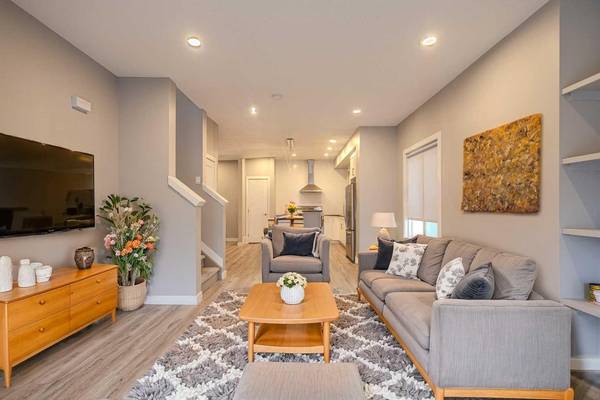
9 Beds
8 Baths
2,745 SqFt
9 Beds
8 Baths
2,745 SqFt
Key Details
Property Type Multi-Family
Sub Type Full Duplex
Listing Status Active
Purchase Type For Sale
Square Footage 2,745 sqft
Price per Sqft $364
Subdivision Queen Alexandra
MLS® Listing ID A2175545
Style 2 Storey,Side by Side
Bedrooms 9
Full Baths 6
Half Baths 2
Year Built 2016
Lot Size 4,983 Sqft
Acres 0.11
Property Description
Location
Province AB
County Edmonton
Zoning 1
Direction W
Rooms
Basement Finished, Full
Interior
Interior Features Kitchen Island, No Smoking Home, Open Floorplan, Quartz Counters, Recessed Lighting
Heating Forced Air, Natural Gas
Cooling None
Flooring Carpet, Tile, Vinyl Plank
Inclusions NA
Appliance Dishwasher, Dryer, Electric Stove, Range Hood, Refrigerator, Washer
Laundry In Basement
Exterior
Exterior Feature Private Entrance
Parking Features Parking Pad
Fence Fenced
Community Features Park, Playground, Schools Nearby, Shopping Nearby, Sidewalks
Roof Type Asphalt Shingle
Porch None
Lot Frontage 39.6
Total Parking Spaces 5
Building
Lot Description Back Lane, Rectangular Lot
Dwelling Type Duplex
Foundation Poured Concrete
Architectural Style 2 Storey, Side by Side
Level or Stories Two
Structure Type Vinyl Siding,Wood Frame
Others
Restrictions None Known
Tax ID 56457912


