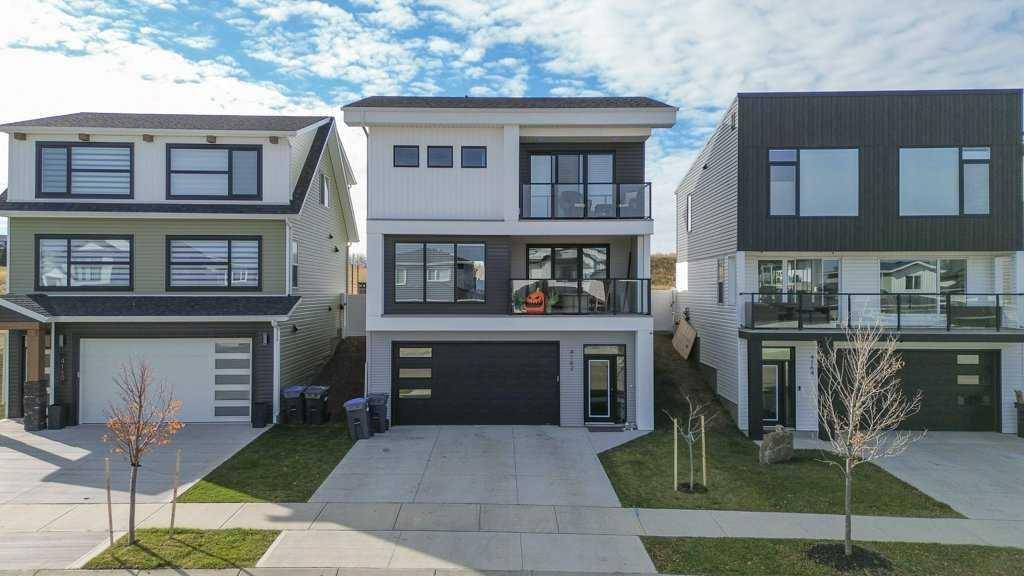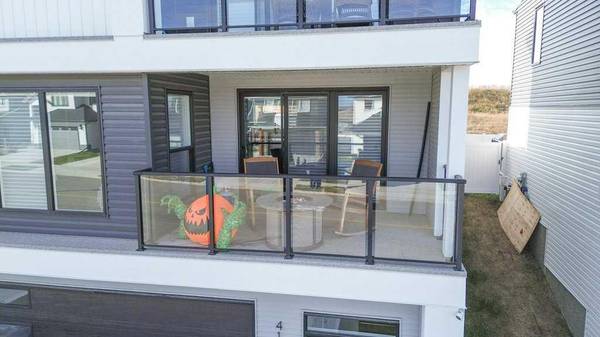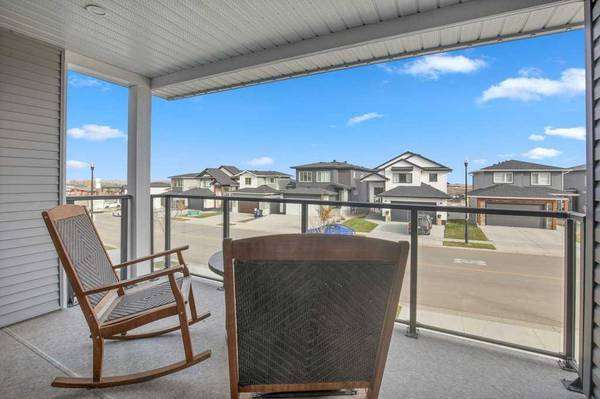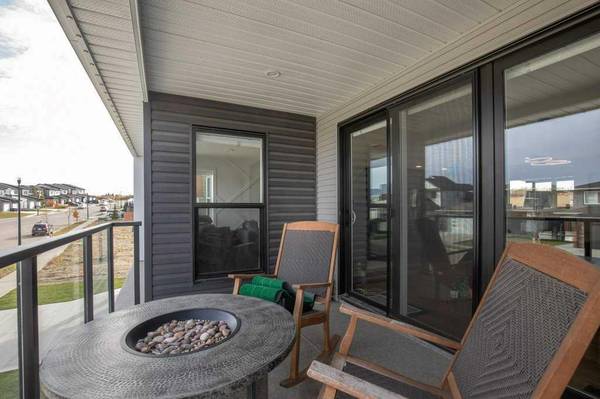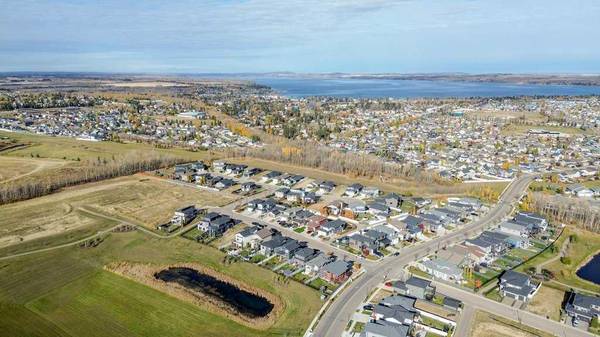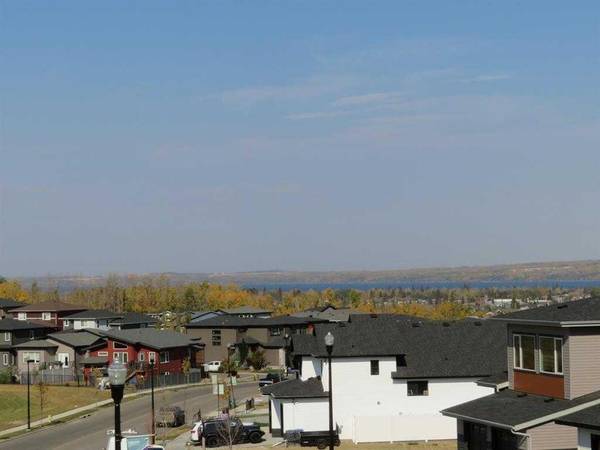
3 Beds
3 Baths
1,798 SqFt
3 Beds
3 Baths
1,798 SqFt
Key Details
Property Type Single Family Home
Sub Type Detached
Listing Status Active
Purchase Type For Sale
Square Footage 1,798 sqft
Price per Sqft $325
Subdivision Vista
MLS® Listing ID A2175004
Style 3 Storey
Bedrooms 3
Full Baths 2
Half Baths 1
Year Built 2022
Lot Size 4,176 Sqft
Acres 0.1
Property Description
Location
Province AB
County Red Deer County
Zoning R5
Direction N
Rooms
Basement None
Interior
Interior Features Closet Organizers, Open Floorplan, Tankless Hot Water, Vinyl Windows, Walk-In Closet(s)
Heating Forced Air
Cooling Central Air
Flooring Carpet, Vinyl Plank
Fireplaces Number 1
Fireplaces Type Electric, Living Room
Inclusions NA
Appliance Central Air Conditioner, Dishwasher, Microwave, Refrigerator, Stove(s)
Laundry Upper Level
Exterior
Exterior Feature Balcony, Private Yard
Parking Features Alley Access, Double Garage Attached, Heated Garage
Garage Spaces 2.0
Fence Fenced
Community Features Fishing, Golf, Lake, Park, Playground, Pool, Schools Nearby, Shopping Nearby, Walking/Bike Paths
Roof Type Asphalt Shingle
Porch Balcony(s), Deck, See Remarks
Lot Frontage 36.0
Total Parking Spaces 4
Building
Lot Description Back Lane, Back Yard, Front Yard
Dwelling Type House
Foundation Poured Concrete
Architectural Style 3 Storey
Level or Stories Three Or More
Structure Type Silent Floor Joists,Vinyl Siding,Wood Frame
Others
Restrictions None Known
Tax ID 92490507


