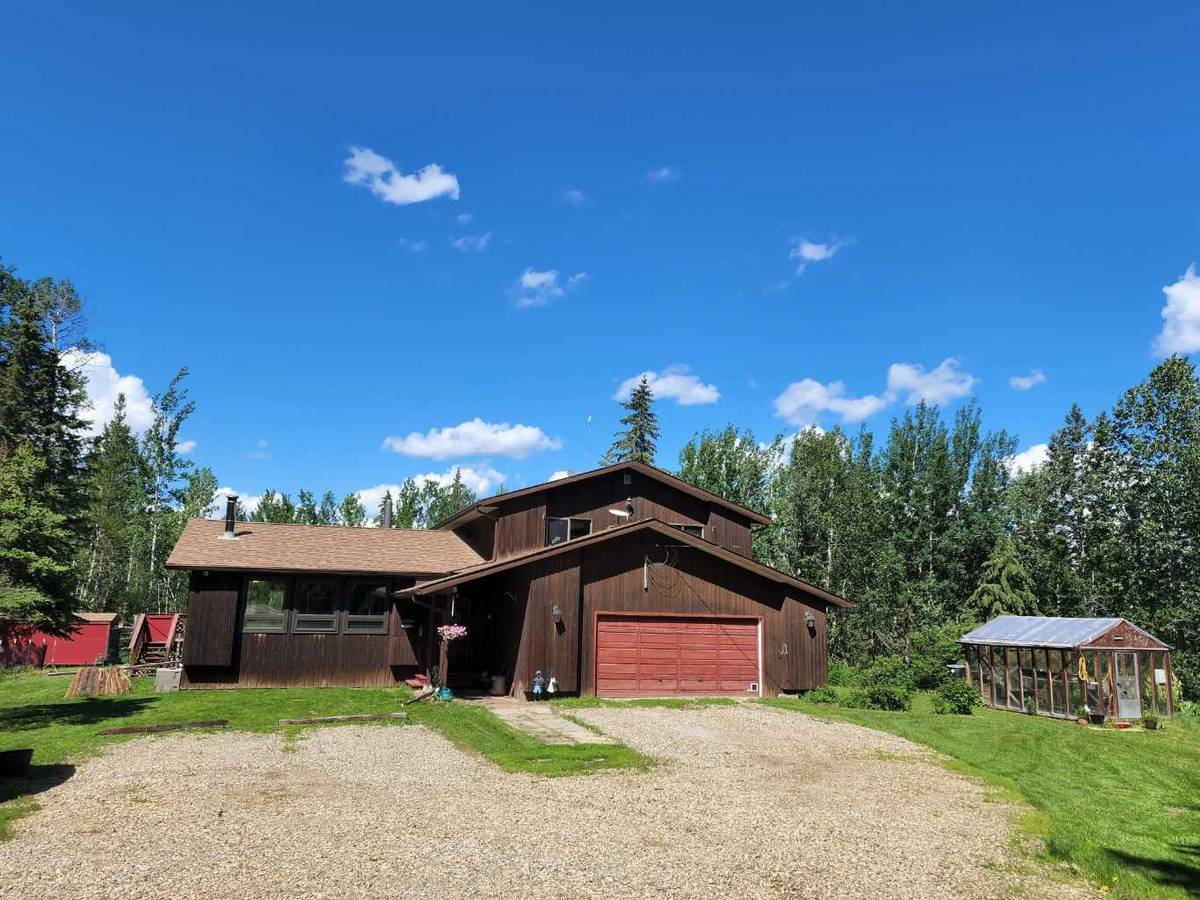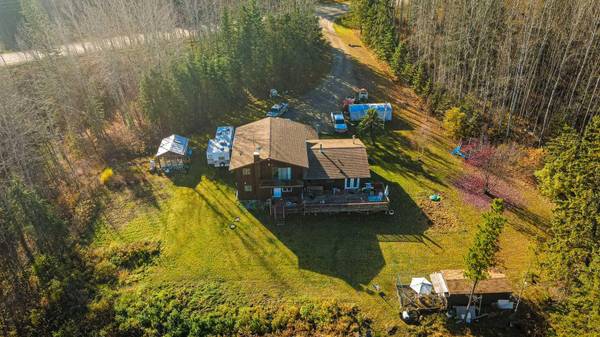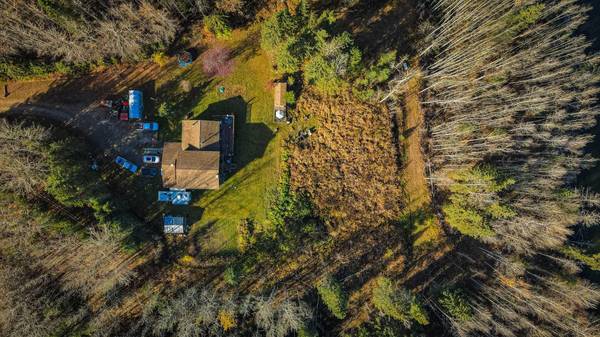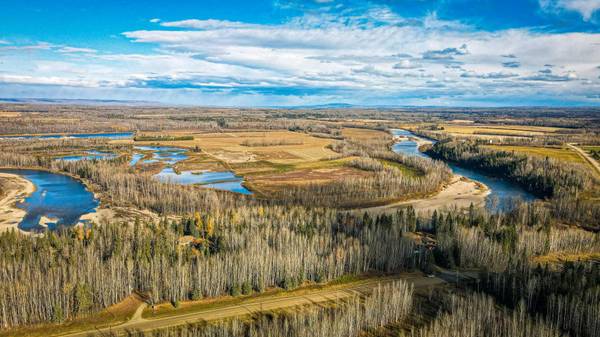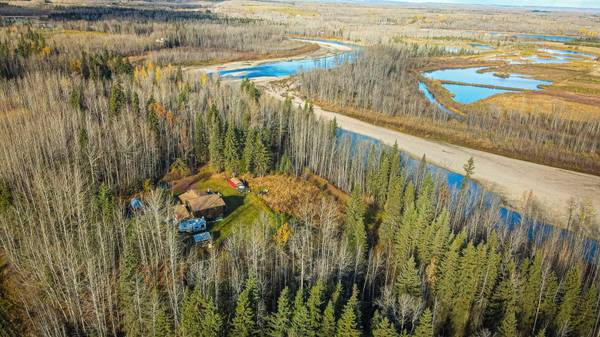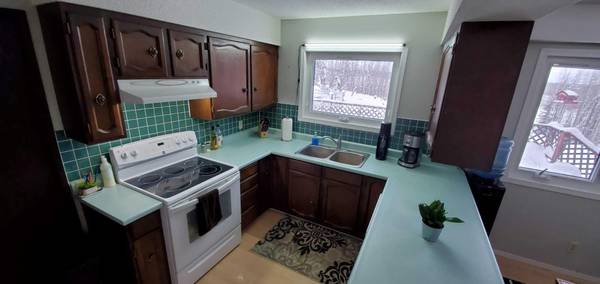
4 Beds
3 Baths
2,297 SqFt
4 Beds
3 Baths
2,297 SqFt
Key Details
Property Type Single Family Home
Sub Type Detached
Listing Status Active
Purchase Type For Sale
Square Footage 2,297 sqft
Price per Sqft $215
MLS® Listing ID A2174017
Style 4 Level Split,Acreage with Residence
Bedrooms 4
Full Baths 3
Year Built 1978
Lot Size 12.900 Acres
Acres 12.9
Property Description
The second living area, with its own entrance, offers 1 bedroom, 1 bathroom, and a kitchen and living room, providing a cozy and private retreat. Outside, enjoy the peaceful setting with a private yard and the tranquil views of the river, making this property a perfect blend of rural charm and comfort.
Location
Province AB
County Yellowhead County
Zoning RD
Direction S
Rooms
Basement Crawl Space, Partial
Interior
Interior Features See Remarks
Heating Forced Air
Cooling None
Flooring Carpet, Laminate, Linoleum
Fireplaces Number 1
Fireplaces Type Living Room, Wood Burning
Inclusions SECOND FRIDGE/STOVE
Appliance Dishwasher, Dryer, Range Hood, Refrigerator, Stove(s), Washer
Laundry Main Level
Exterior
Exterior Feature Private Yard
Parking Features Double Garage Attached
Garage Spaces 1.0
Fence None
Community Features Other
Roof Type Asphalt Shingle
Porch Deck
Building
Lot Description Lawn, Many Trees
Dwelling Type House
Foundation Poured Concrete
Sewer Open Discharge
Water Well
Architectural Style 4 Level Split, Acreage with Residence
Level or Stories 4 Level Split
Structure Type Wood Frame,Wood Siding
Others
Restrictions None Known
Tax ID 57819797


