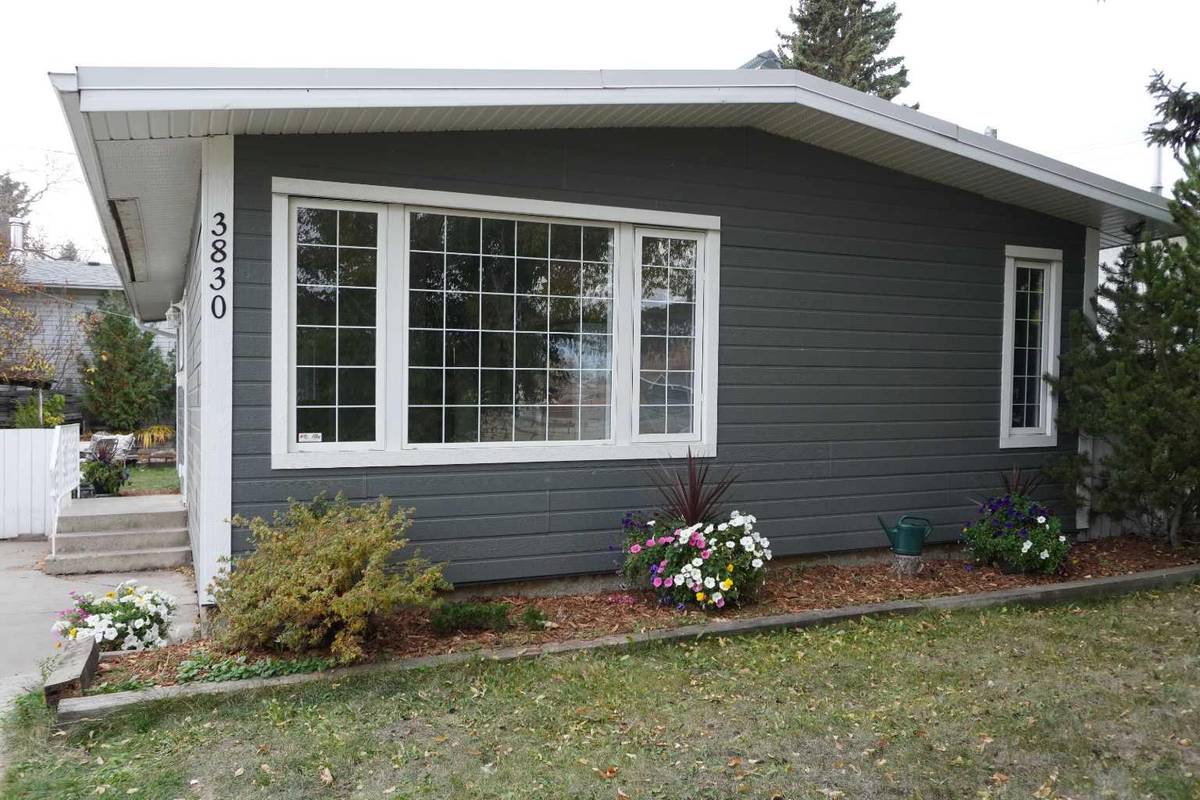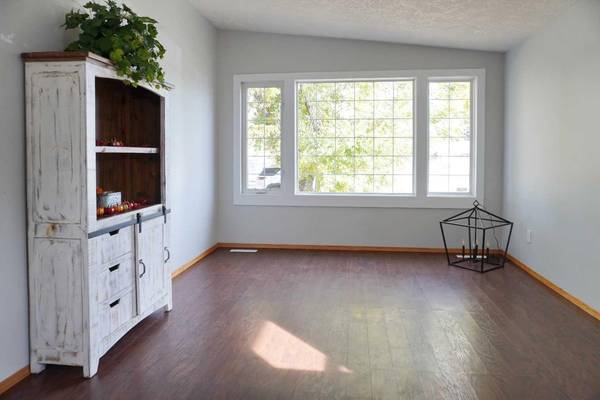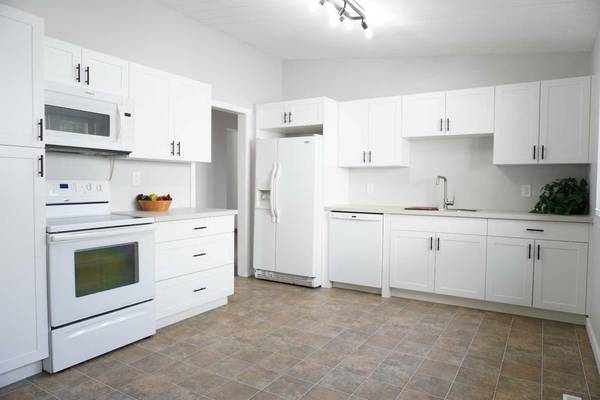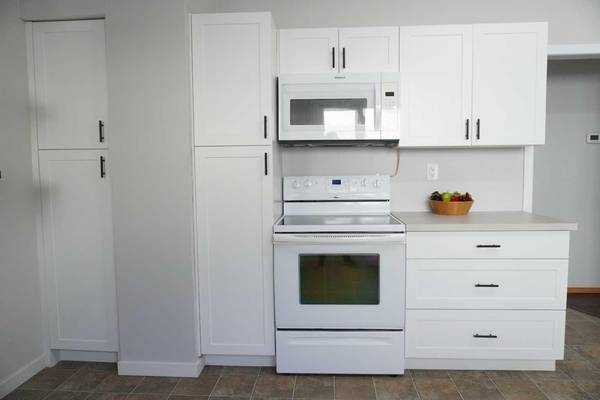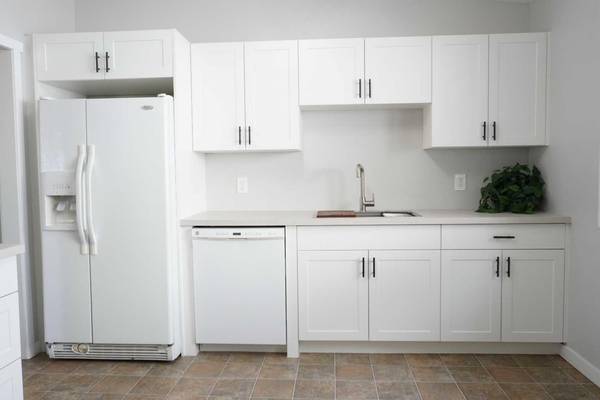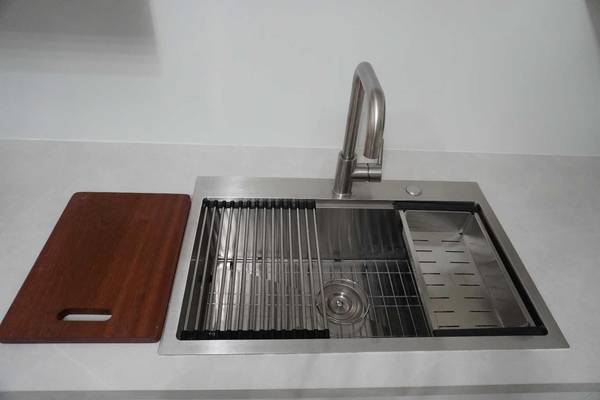
3 Beds
1 Bath
993 SqFt
3 Beds
1 Bath
993 SqFt
Key Details
Property Type Single Family Home
Sub Type Detached
Listing Status Active
Purchase Type For Sale
Square Footage 993 sqft
Price per Sqft $342
Subdivision West Park
MLS® Listing ID A2173519
Style Bungalow
Bedrooms 3
Full Baths 1
Year Built 1959
Lot Size 6,000 Sqft
Acres 0.14
Property Description
Location
Province AB
County Red Deer
Zoning R1
Direction E
Rooms
Basement Crawl Space, None
Interior
Interior Features Ceiling Fan(s), Pantry, Sump Pump(s), Vaulted Ceiling(s), Vinyl Windows
Heating High Efficiency, Forced Air
Cooling None
Flooring Linoleum, Vinyl Plank
Inclusions Fire pit, Outdoor Swing, Wood Stove in Garage.
Appliance Dishwasher, Dryer, Electric Stove, Garage Control(s), Microwave Hood Fan, Refrigerator, Washer
Laundry Main Level
Exterior
Exterior Feature Fire Pit, Storage
Parking Features Double Garage Detached, Off Street, RV Access/Parking
Garage Spaces 2.0
Fence Fenced
Community Features Park, Playground, Schools Nearby, Shopping Nearby
Roof Type Metal
Porch See Remarks
Lot Frontage 50.0
Total Parking Spaces 6
Building
Lot Description Back Lane, Back Yard, Landscaped, Treed
Dwelling Type House
Foundation None
Architectural Style Bungalow
Level or Stories One
Structure Type Wood Frame
Others
Restrictions None Known
Tax ID 91432154


