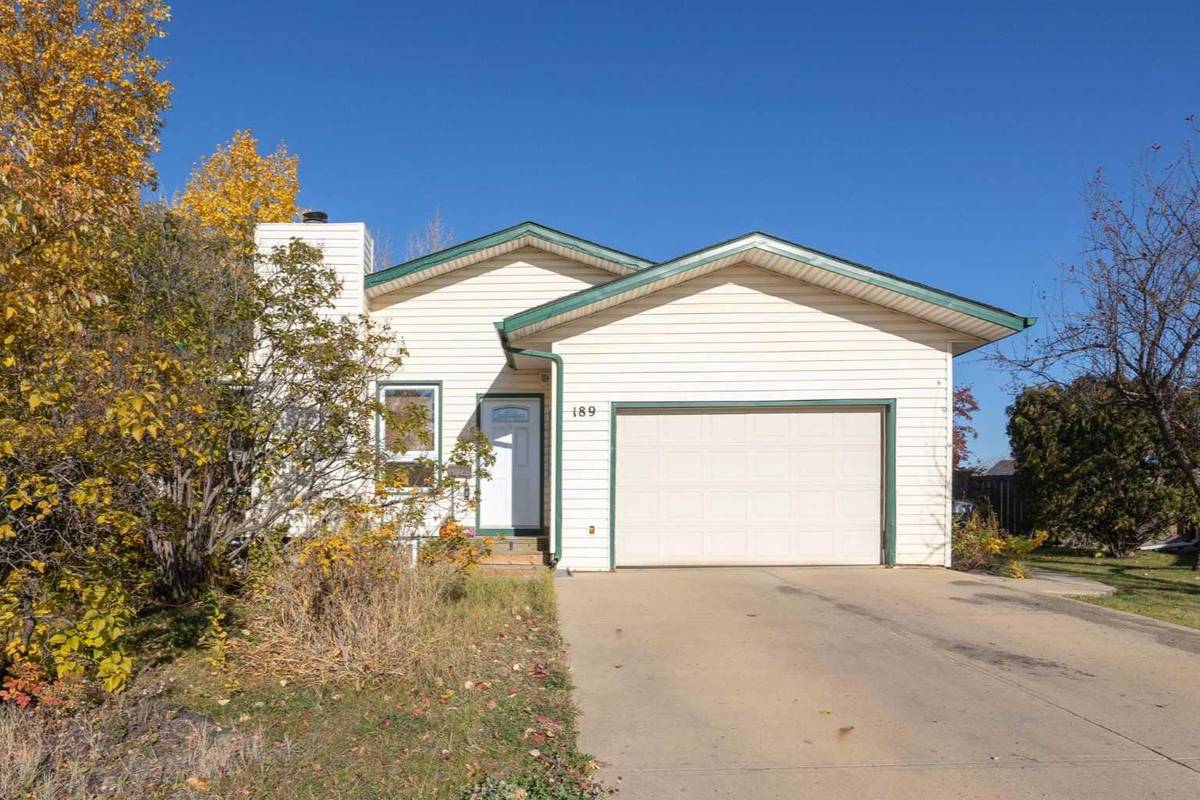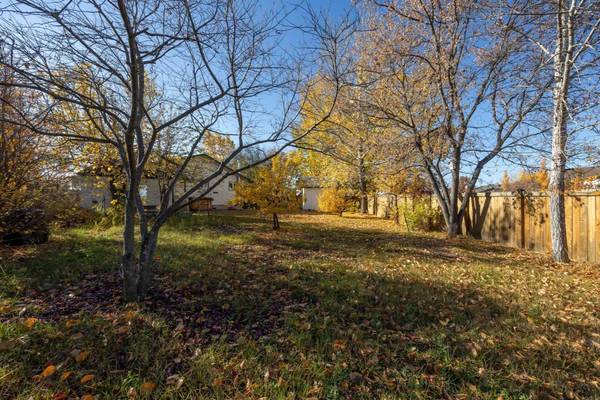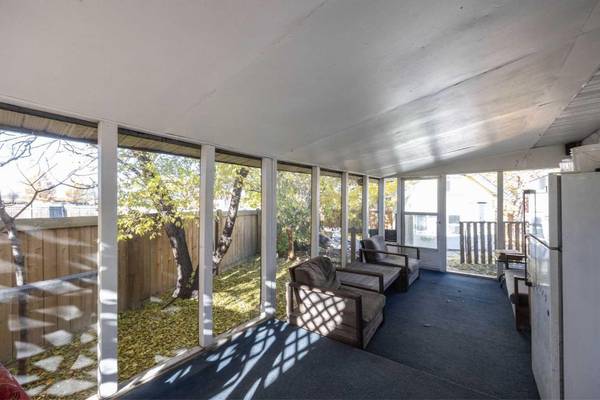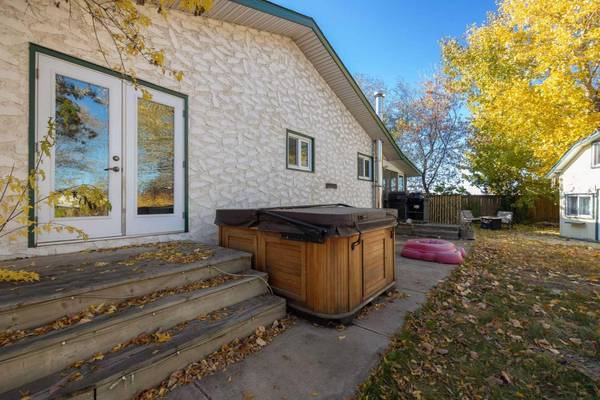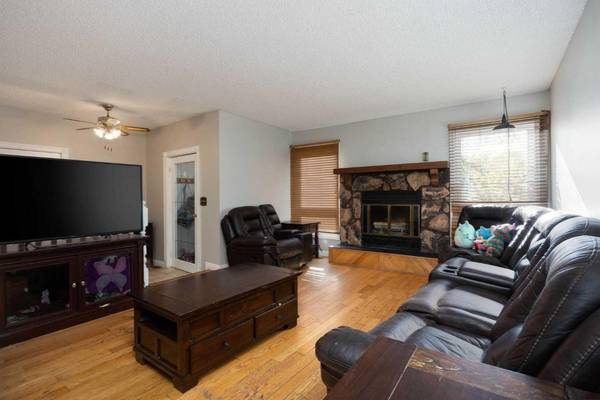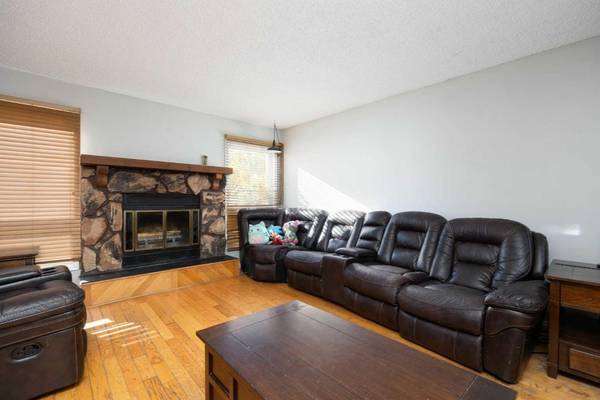
4 Beds
2 Baths
1,166 SqFt
4 Beds
2 Baths
1,166 SqFt
Key Details
Property Type Single Family Home
Sub Type Detached
Listing Status Active
Purchase Type For Sale
Square Footage 1,166 sqft
Price per Sqft $367
Subdivision Dickinsfield
MLS® Listing ID A2173507
Style Bungalow
Bedrooms 4
Full Baths 2
Year Built 1982
Lot Size 10,186 Sqft
Acres 0.23
Property Description
Step into this incredible backyard oasis that offers everything you could dream of! The sprawling lot features a covered and screened-in deck complete with an outdoor kitchen, hot tub, dog run, fire pit, veggie garden, and a wide variety of fruit-bearing trees and bushes. You'll enjoy a pear tree at the heart of the yard, along with three crab apple trees, four chokecherry trees, and three Saskatoon berry bushes. For the garden enthusiast, there are asparagus and rhubarb patches, a garlic patch, as well as goji and honey berries bushes. Plus, a few raspberry bushes and beautiful flowers and ferns surround the entire property, adding a touch of nature’s beauty to every corner.
The highlight of the backyard is a charming 2-storey playhouse, complete with a couch and bed, making it perfect for family campouts or imaginative play. There’s also a greenhouse and a patio for relaxing and enjoying your outdoor haven.
Inside, the main floor is lined with hardwood flooring, flowing through the living room, hallway, and bedrooms—and best of all, no carpet! The oversized master bedroom features a renovated 3-piece ensuite and garden doors that lead directly to the backyard and hot tub, making it a private retreat.
The home has been thoughtfully updated with new shingles (2003), siding (2006), driveway (2006), fence (2014), hot water tank (2004), and windows and doors (2010). The finished basement offers laminate flooring, a cozy family room with a wood stove, a fourth bedroom, a den, and a cold room. With plenty of built-in storage in both the attached garage and basement, you’ll have space for everything you need.
Nestled in a quiet Dickinsfield cul-de-sac, this home is within walking distance to schools and offers the perfect blend of indoor and outdoor living. This home is a MUST SEE!
Location
Province AB
County Wood Buffalo
Area Fm Nw
Zoning R1
Direction NE
Rooms
Basement Finished, Full
Interior
Interior Features Kitchen Island, Laminate Counters, Primary Downstairs, See Remarks, Soaking Tub, Storage
Heating Forced Air
Cooling None
Flooring Hardwood, Laminate
Fireplaces Number 2
Fireplaces Type Basement, Decorative, Living Room, Mantle, Wood Burning, Wood Burning Stove
Inclusions Fridge, Stove, Dishwasher, Microwave, Washer, Dryer
Appliance Dishwasher, Dryer, Microwave, Refrigerator, Stove(s), Washer
Laundry In Basement
Exterior
Exterior Feature Barbecue, Playground, Private Entrance, Private Yard, Storage
Parking Features Driveway, Garage Faces Front, Single Garage Attached
Garage Spaces 1.0
Fence Fenced
Community Features Park, Playground, Schools Nearby, Shopping Nearby, Sidewalks, Street Lights
Roof Type Asphalt Shingle
Porch Deck, Enclosed, Screened
Total Parking Spaces 3
Building
Lot Description Back Yard, Cul-De-Sac, Fruit Trees/Shrub(s), Gazebo, Lawn, Garden, No Neighbours Behind, Landscaped, Many Trees, Native Plants, Pie Shaped Lot, Treed
Dwelling Type House
Foundation Poured Concrete
Architectural Style Bungalow
Level or Stories Bi-Level
Structure Type Concrete,Vinyl Siding,Wood Frame
Others
Restrictions None Known
Tax ID 91991195


