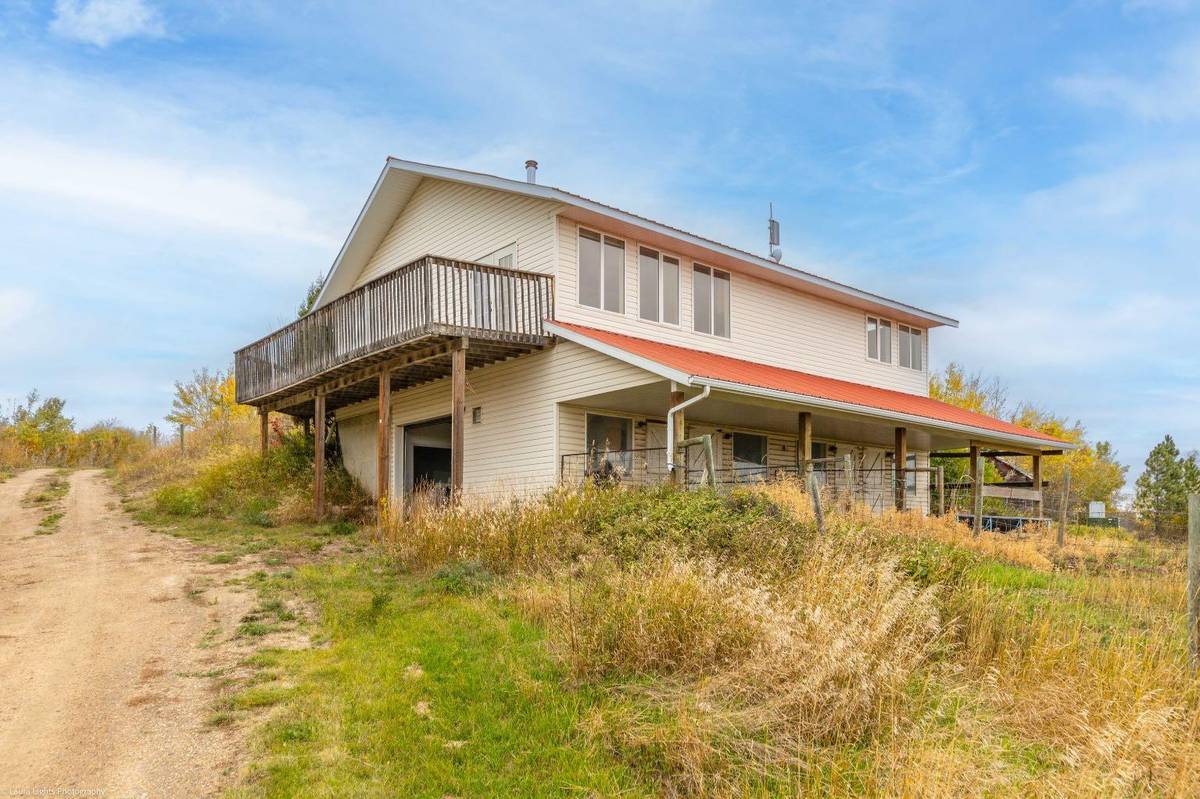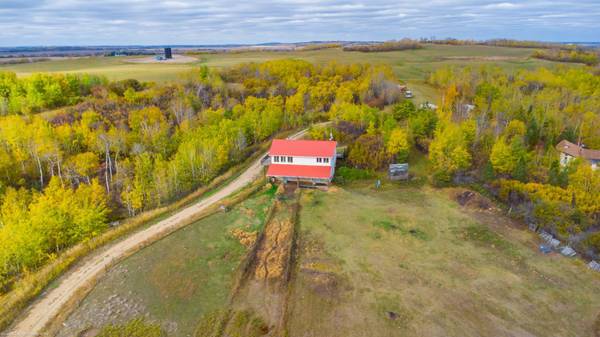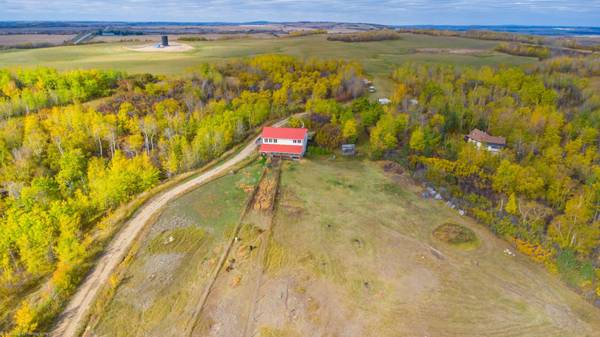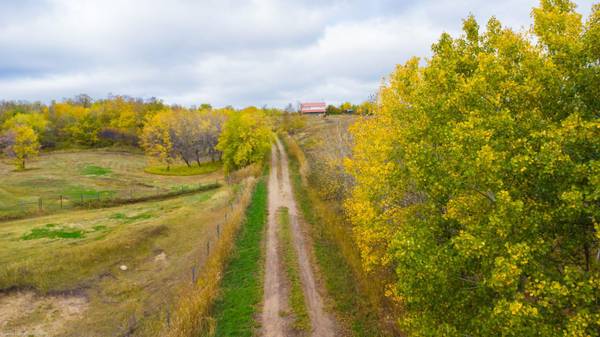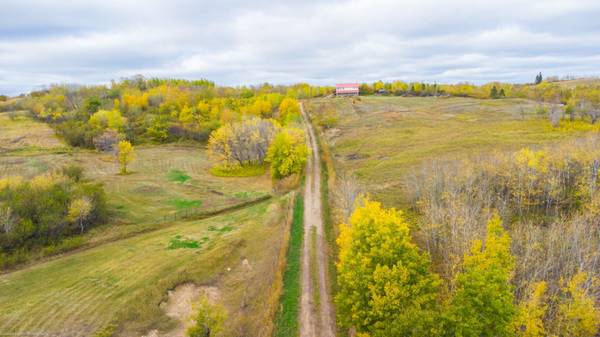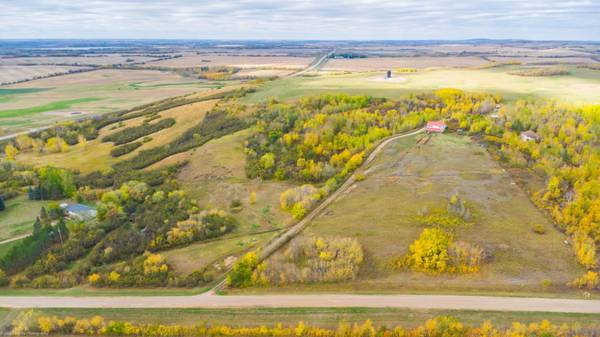
2 Beds
2 Baths
1,347 SqFt
2 Beds
2 Baths
1,347 SqFt
Key Details
Property Type Single Family Home
Sub Type Detached
Listing Status Active
Purchase Type For Sale
Square Footage 1,347 sqft
Price per Sqft $252
MLS® Listing ID A2173409
Style Acreage with Residence,Bungalow
Bedrooms 2
Full Baths 1
Half Baths 1
Year Built 2002
Lot Size 6.900 Acres
Acres 6.9
Property Description
Location
Province SK
County Saskatchewan
Zoning Ag
Direction E
Rooms
Basement Separate/Exterior Entry, Partial, Walk-Out To Grade
Interior
Interior Features Open Floorplan, Separate Entrance, Storage, Vaulted Ceiling(s)
Heating In Floor, Propane
Cooling None
Flooring Hardwood, Linoleum
Fireplaces Number 1
Fireplaces Type Great Room, Wood Burning Stove
Appliance Gas Stove, Range Hood, Refrigerator, Washer/Dryer
Laundry Main Level
Exterior
Exterior Feature Private Entrance, Private Yard
Parking Features Double Garage Attached, Drive Through, Gravel Driveway
Garage Spaces 2.0
Fence Fenced
Community Features None
Roof Type Metal
Porch Deck
Exposure E
Total Parking Spaces 10
Building
Lot Description Backs on to Park/Green Space, No Neighbours Behind, Reverse Pie Shaped Lot
Dwelling Type House
Foundation Poured Concrete
Architectural Style Acreage with Residence, Bungalow
Level or Stories One
Structure Type Vinyl Siding
Others
Restrictions None Known


