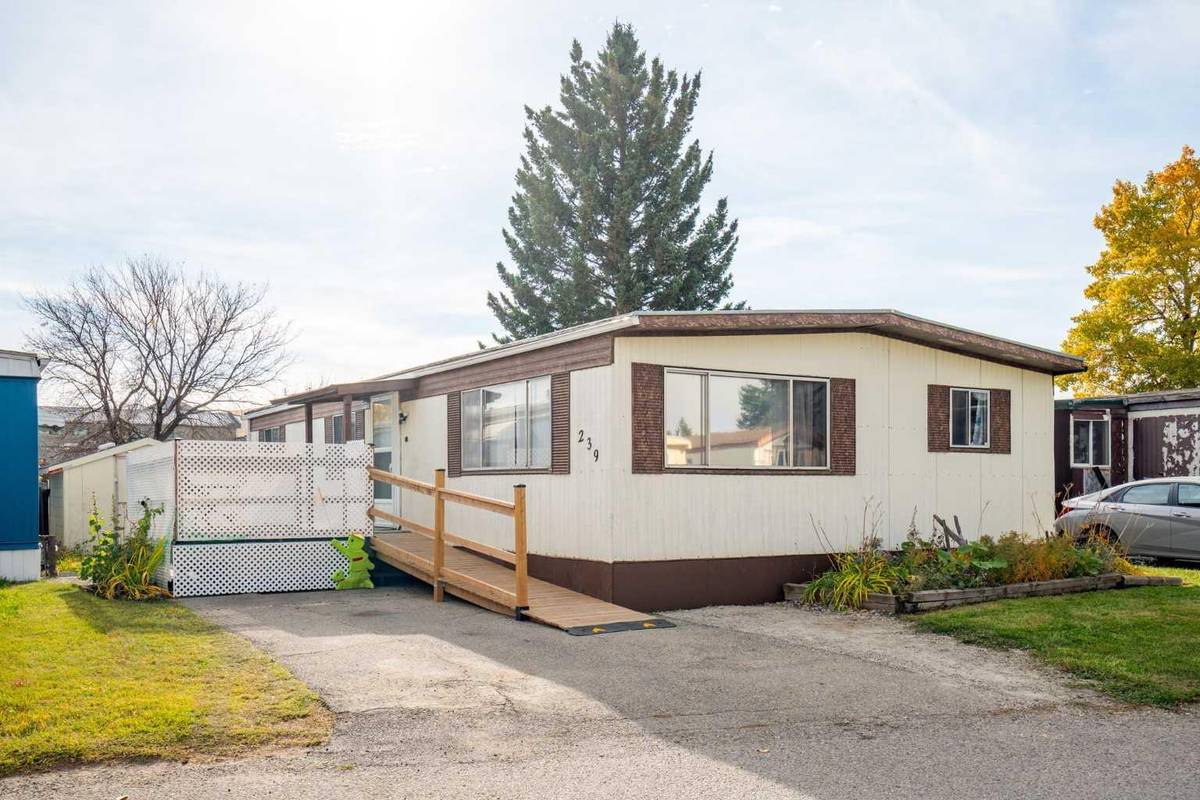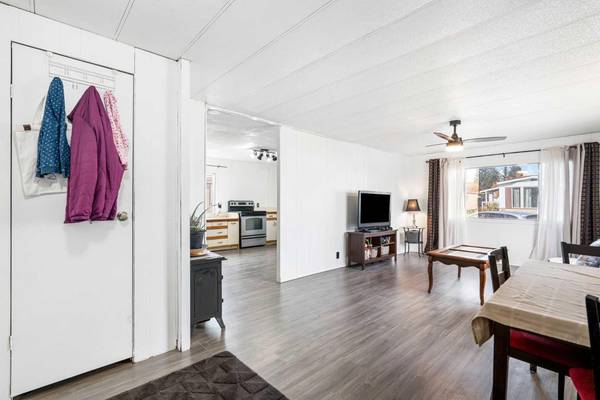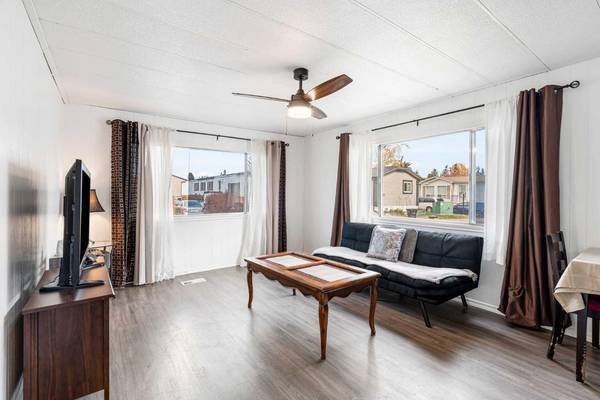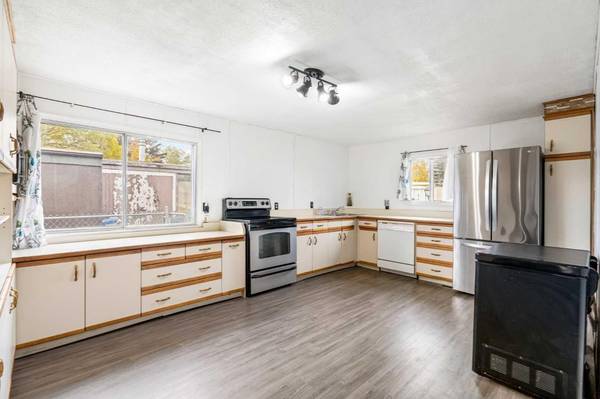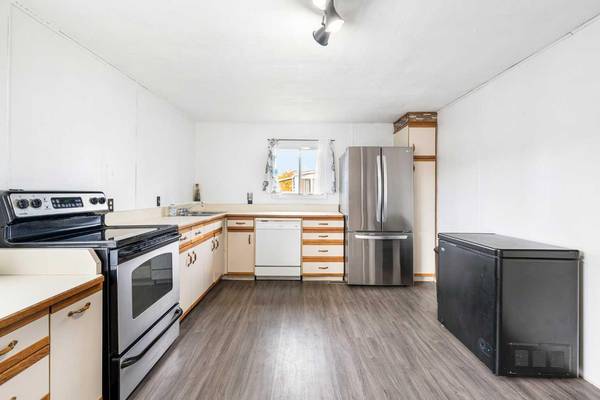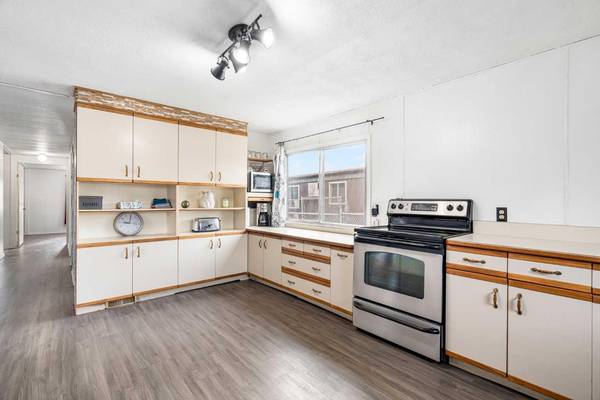3 Beds
2 Baths
1,179 SqFt
3 Beds
2 Baths
1,179 SqFt
Key Details
Property Type Mobile Home
Sub Type Mobile
Listing Status Active
Purchase Type For Sale
Square Footage 1,179 sqft
Price per Sqft $151
Subdivision Greenwood/Greenbriar
MLS® Listing ID A2171050
Style Double Wide Mobile Home
Bedrooms 3
Full Baths 2
Year Built 1974
Property Description
Location
Province AB
County Calgary
Area Cal Zone Nw
Interior
Interior Features Ceiling Fan(s), Laminate Counters, No Animal Home, No Smoking Home, Storage
Heating Forced Air, Natural Gas
Flooring Laminate, Linoleum
Inclusions Storage Shed
Appliance Dishwasher, Dryer, Electric Stove, Freezer, Microwave, Refrigerator, Washer, Window Coverings
Laundry None
Exterior
Exterior Feature BBQ gas line, Lighting, Private Yard, Rain Gutters
Parking Features Driveway, Front Drive, Parking Pad, Paved
Fence Fenced
Community Features Clubhouse, Playground, Schools Nearby, Shopping Nearby, Street Lights
Amenities Available Playground
Roof Type Metal
Accessibility Accessible Approach with Ramp, Accessible Kitchen, No Stairs/One Level
Porch Deck
Total Parking Spaces 1
Building
Dwelling Type Manufactured House
Foundation Piling(s)
Architectural Style Double Wide Mobile Home
Level or Stories One
Structure Type Metal Siding
Others
Restrictions Landlord Approval,Pet Restrictions or Board approval Required
Pets Allowed Restrictions, Yes

