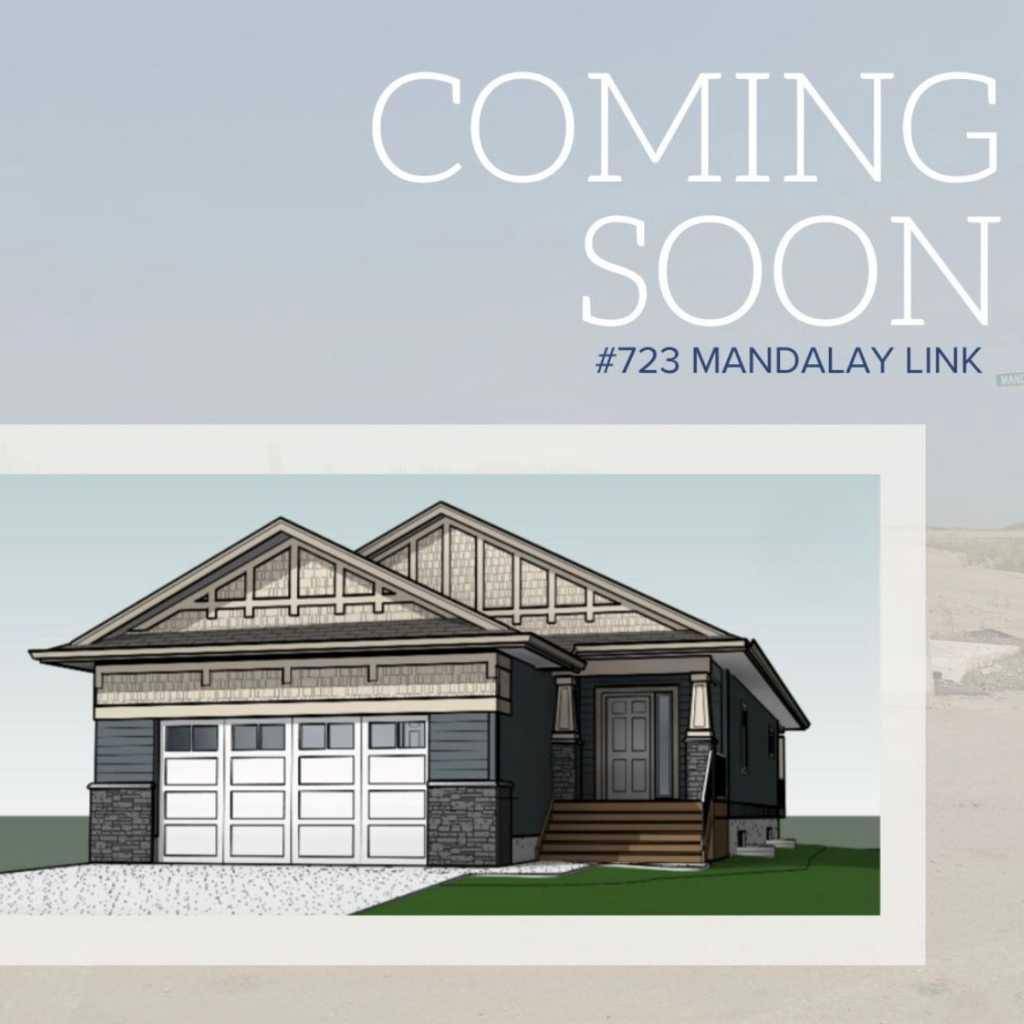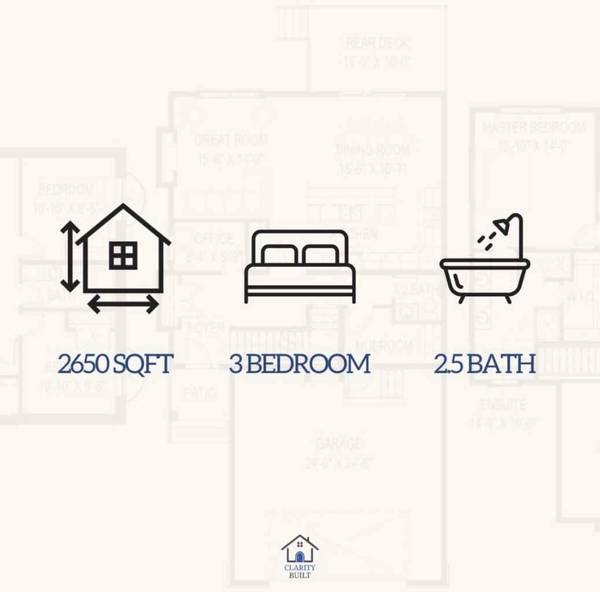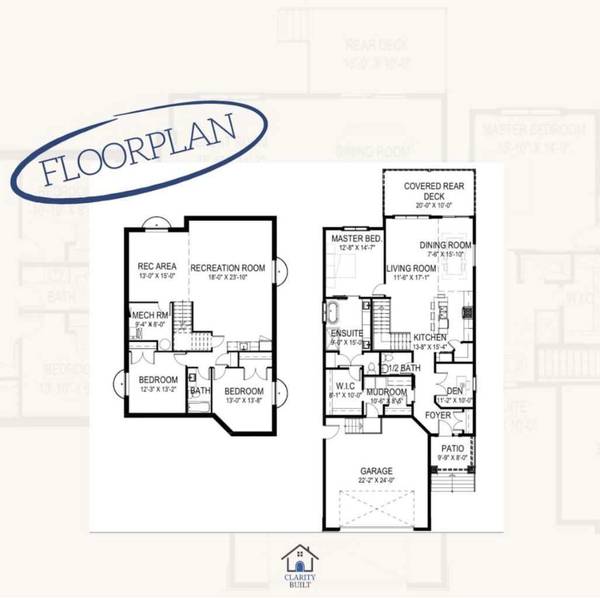
3 Beds
3 Baths
1,446 SqFt
3 Beds
3 Baths
1,446 SqFt
Key Details
Property Type Single Family Home
Sub Type Detached
Listing Status Active
Purchase Type For Sale
Square Footage 1,446 sqft
Price per Sqft $477
MLS® Listing ID A2173043
Style Bungalow
Bedrooms 3
Full Baths 2
Half Baths 1
Lot Size 5,896 Sqft
Acres 0.14
Property Description
Location
Province AB
County Mountain View County
Zoning R-1
Direction N
Rooms
Basement Finished, Full
Interior
Interior Features Closet Organizers, High Ceilings, Kitchen Island, No Animal Home, No Smoking Home, Pantry, See Remarks
Heating Forced Air
Cooling None
Flooring Other
Fireplaces Number 1
Fireplaces Type Electric, Living Room
Inclusions Please Call Listing Agent for Details
Appliance Dishwasher, Microwave, Other, Refrigerator
Laundry In Unit, Main Level
Exterior
Exterior Feature Other
Parking Features Double Garage Attached
Garage Spaces 2.0
Fence None
Community Features Schools Nearby, Shopping Nearby, Sidewalks
Roof Type Asphalt Shingle
Porch Deck
Lot Frontage 52.5
Total Parking Spaces 4
Building
Lot Description Corner Lot
Dwelling Type House
Foundation Poured Concrete
Architectural Style Bungalow
Level or Stories One
Structure Type Vinyl Siding,Wood Frame
New Construction Yes
Others
Restrictions None Known
Tax ID 91064202




