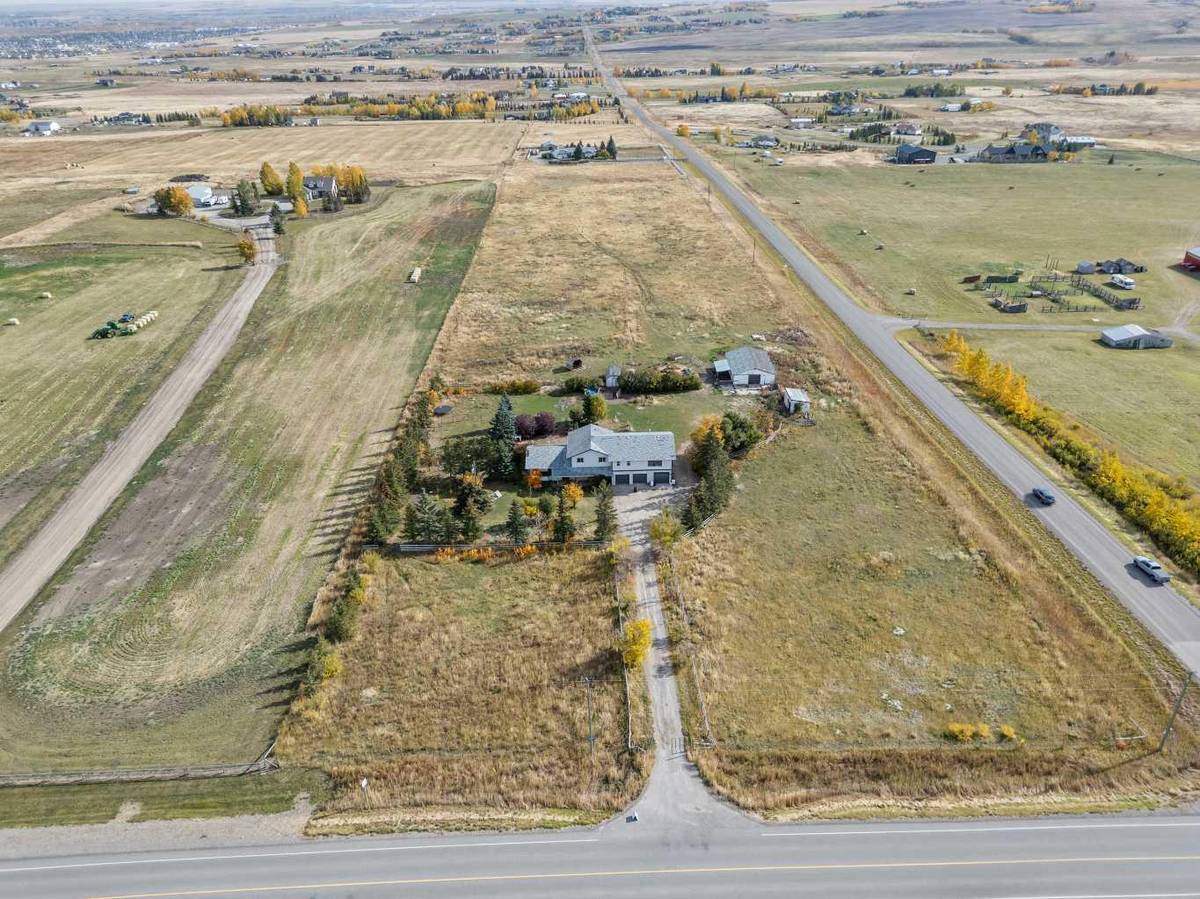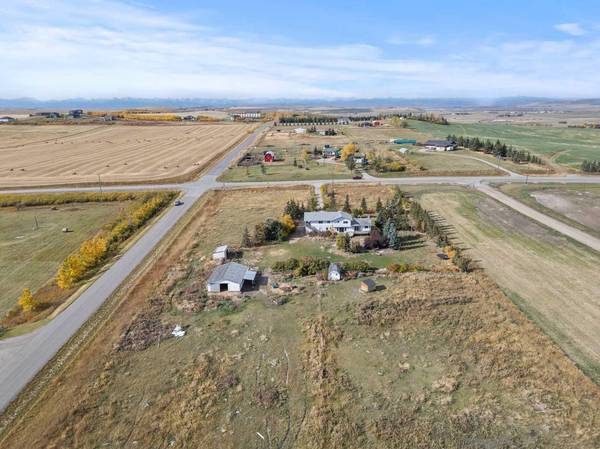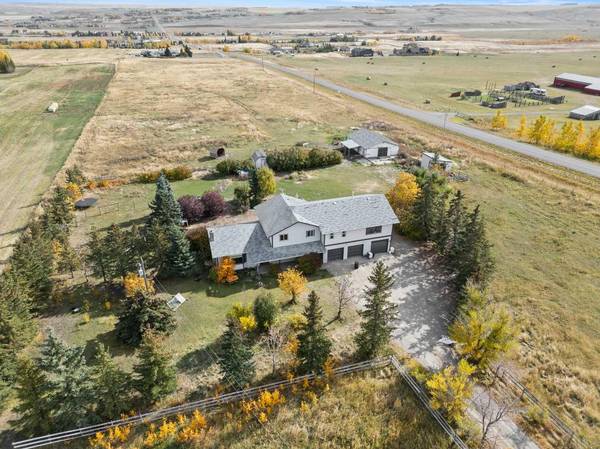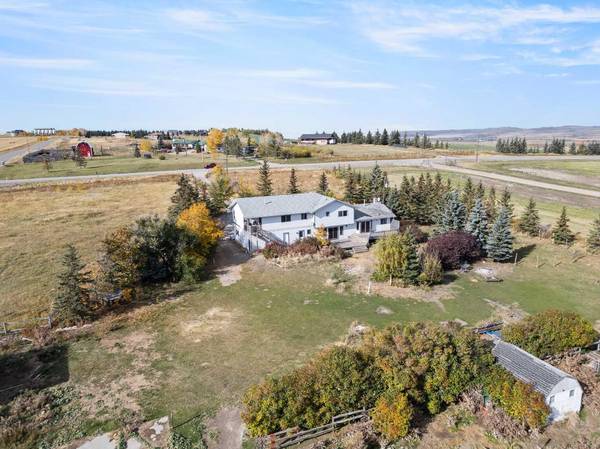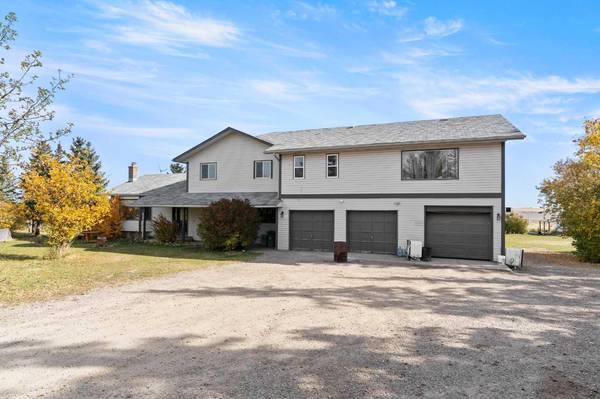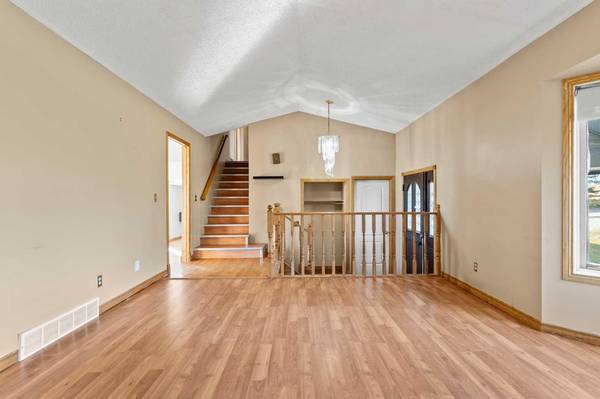
6 Beds
4 Baths
3,170 SqFt
6 Beds
4 Baths
3,170 SqFt
Key Details
Property Type Single Family Home
Sub Type Detached
Listing Status Active
Purchase Type For Sale
Square Footage 3,170 sqft
Price per Sqft $312
MLS® Listing ID A2173039
Style 4 Level Split,Acreage with Residence
Bedrooms 6
Full Baths 3
Half Baths 1
Year Built 1989
Lot Size 9.460 Acres
Acres 9.46
Property Description
Location
Province AB
County Foothills County
Zoning CR
Direction W
Rooms
Basement Finished, Partial
Interior
Interior Features Ceiling Fan(s), Separate Entrance
Heating Forced Air
Cooling Central Air
Flooring Carpet, Hardwood, Laminate
Fireplaces Number 1
Fireplaces Type Wood Burning
Inclusions None
Appliance Dryer, Electric Oven, Electric Range, Electric Stove, Stove(s), Washer, Washer/Dryer
Laundry Main Level
Exterior
Exterior Feature Lighting, Rain Gutters
Parking Features Triple Garage Attached
Garage Spaces 3.0
Fence Fenced
Community Features None
Roof Type Asphalt Shingle
Porch Deck, Front Porch
Building
Lot Description Corner Lot
Dwelling Type House
Foundation Poured Concrete, Wood
Sewer Septic Tank
Water Well
Architectural Style 4 Level Split, Acreage with Residence
Level or Stories 4 Level Split
Structure Type Wood Frame
Others
Restrictions Utility Right Of Way
Tax ID 93153946


