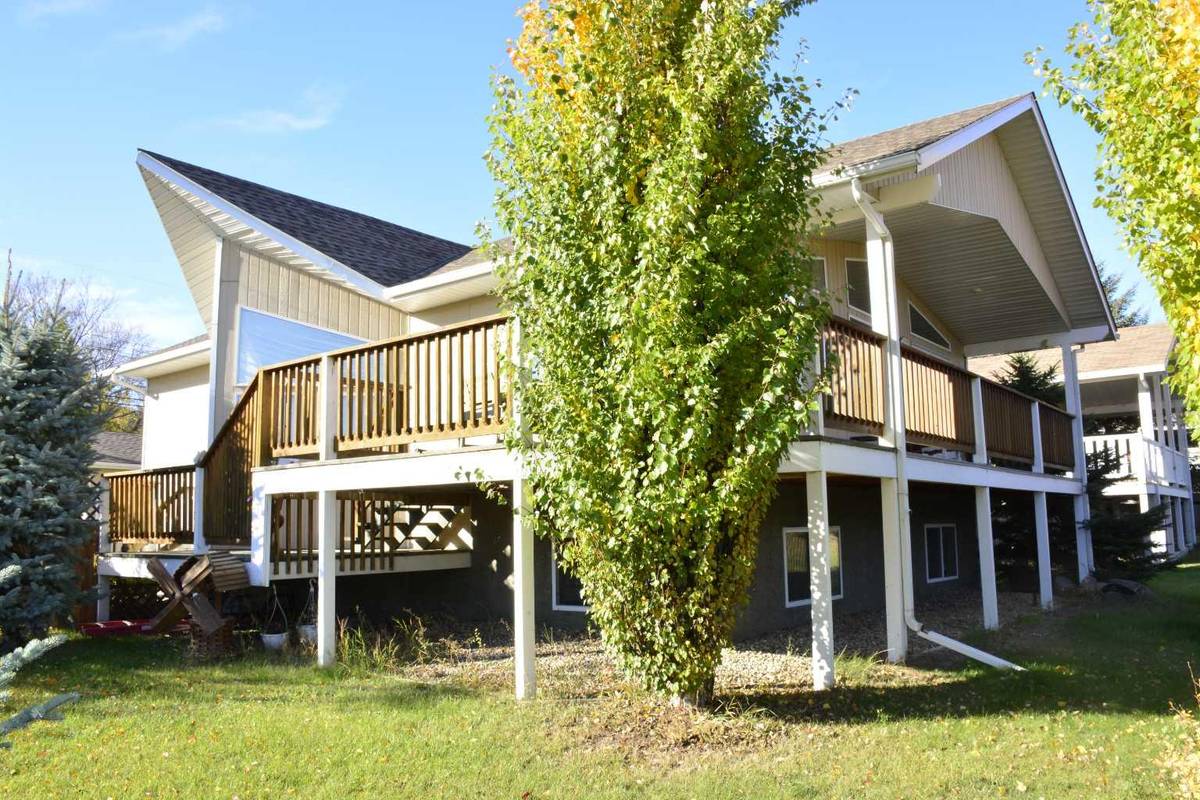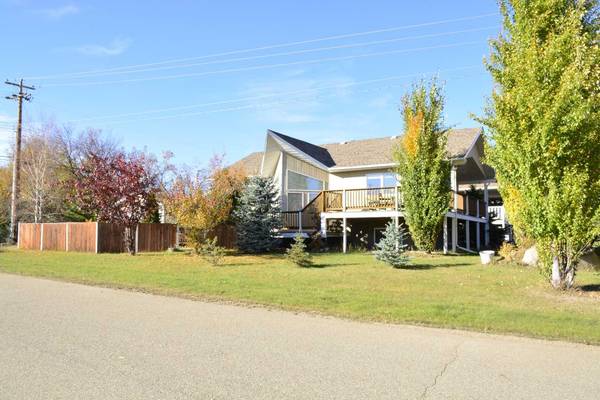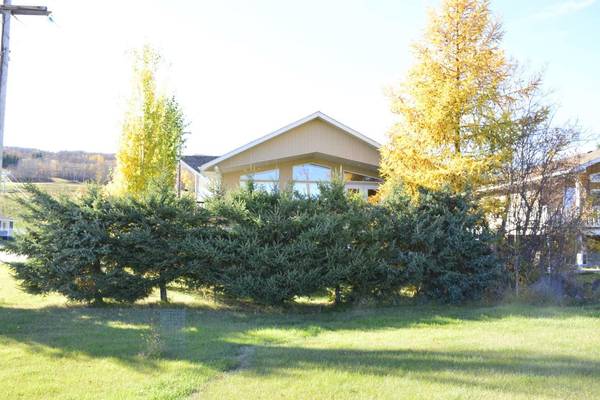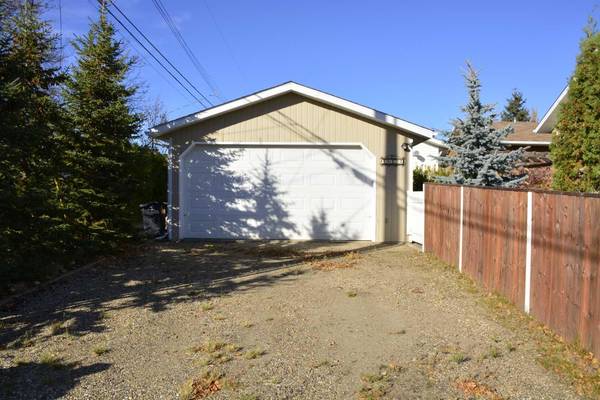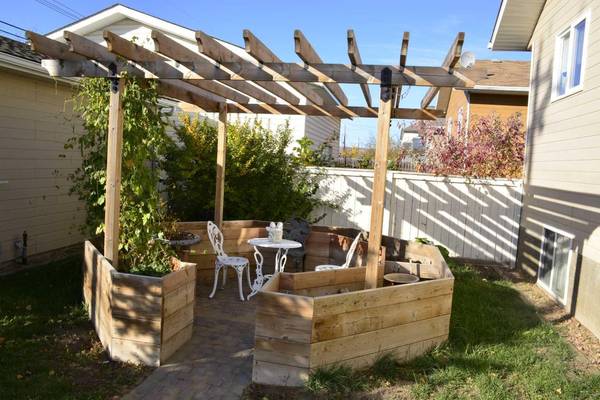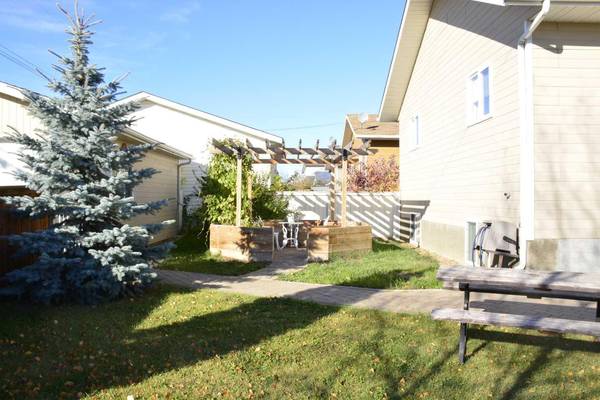
4 Beds
3 Baths
1,221 SqFt
4 Beds
3 Baths
1,221 SqFt
Key Details
Property Type Single Family Home
Sub Type Detached
Listing Status Active
Purchase Type For Sale
Square Footage 1,221 sqft
Price per Sqft $359
Subdivision Upper West Peace
MLS® Listing ID A2172711
Style Bi-Level
Bedrooms 4
Full Baths 2
Half Baths 1
Year Built 2005
Lot Size 6,000 Sqft
Acres 0.14
Property Description
Location
Province AB
County Peace No. 135, M.d. Of
Zoning R
Direction E
Rooms
Basement Finished, Full
Interior
Interior Features No Smoking Home, Open Floorplan, Storage
Heating Mid Efficiency, Forced Air, Natural Gas
Cooling None
Flooring Hardwood, Laminate, Tile
Inclusions Antique Wood Burning Cook Stove
Appliance Dishwasher, Dryer, Gas Range, Refrigerator, Washer, Window Coverings
Laundry Laundry Room
Exterior
Exterior Feature Private Yard, Storage
Parking Features Double Garage Detached, Gravel Driveway
Garage Spaces 2.0
Fence Fenced, Partial
Community Features Schools Nearby, Shopping Nearby, Walking/Bike Paths
Roof Type Fiberglass,Shingle
Porch Deck, Front Porch, Wrap Around
Lot Frontage 50.0
Total Parking Spaces 4
Building
Lot Description Back Lane, Back Yard, Corner Lot, Front Yard, Lawn, Landscaped, Views
Dwelling Type House
Foundation Poured Concrete, Wood
Architectural Style Bi-Level
Level or Stories One
Structure Type Wood Frame
Others
Restrictions None Known
Tax ID 56569969


