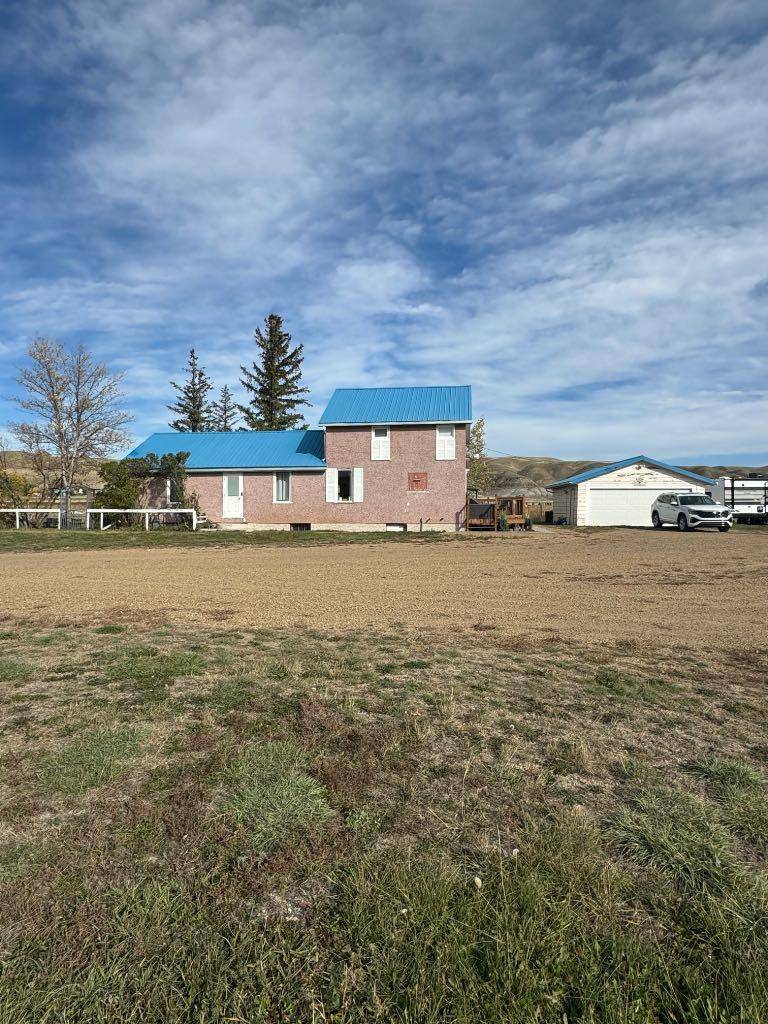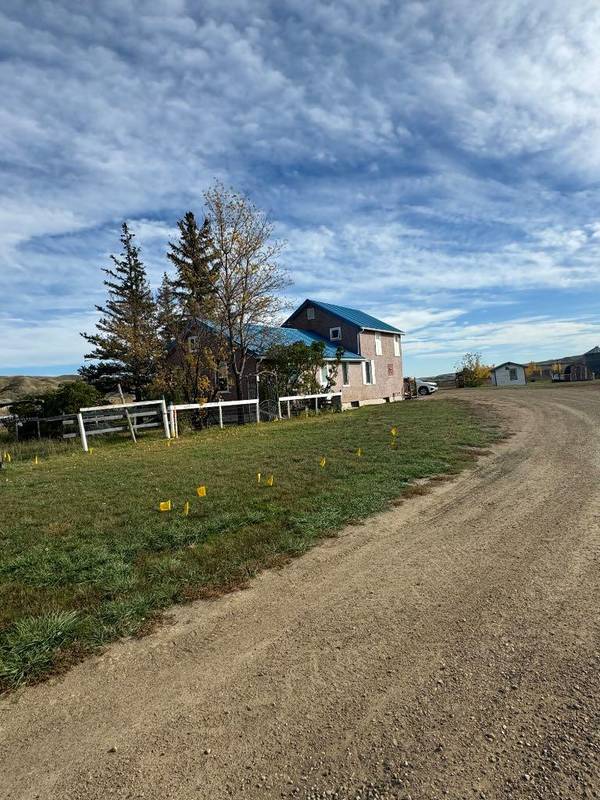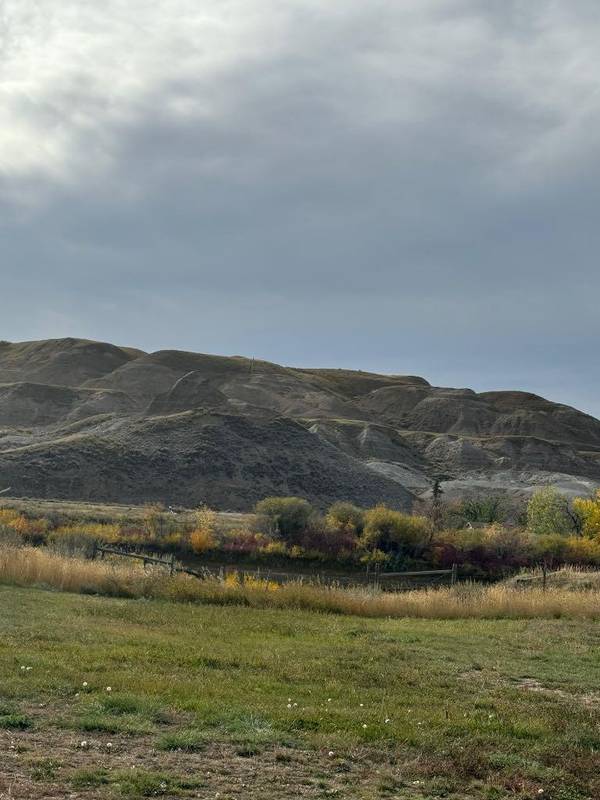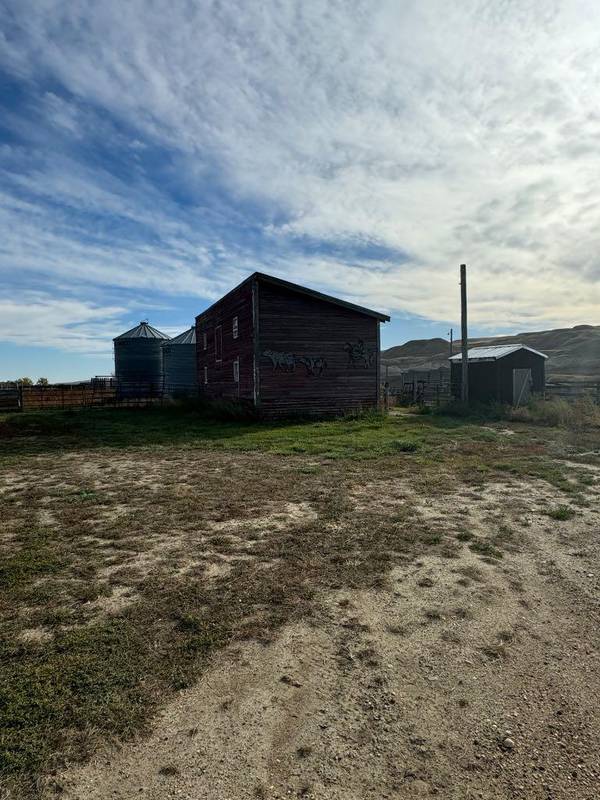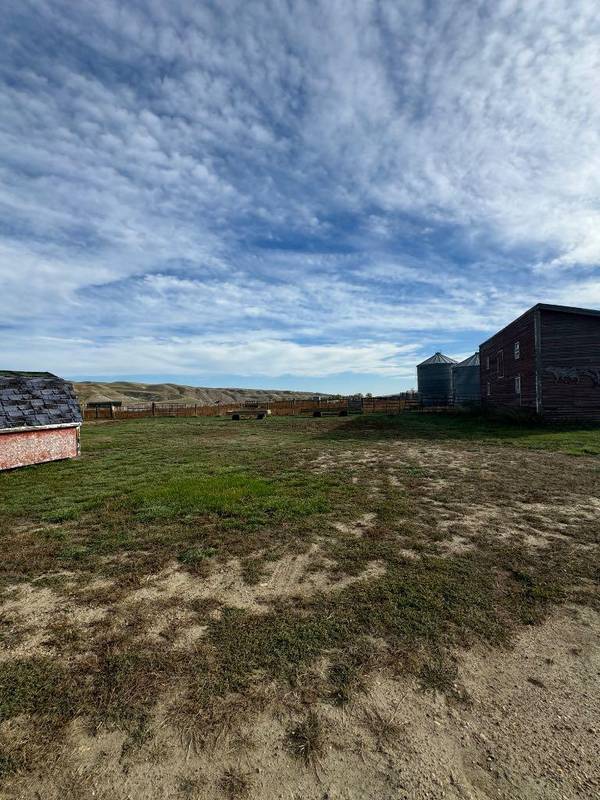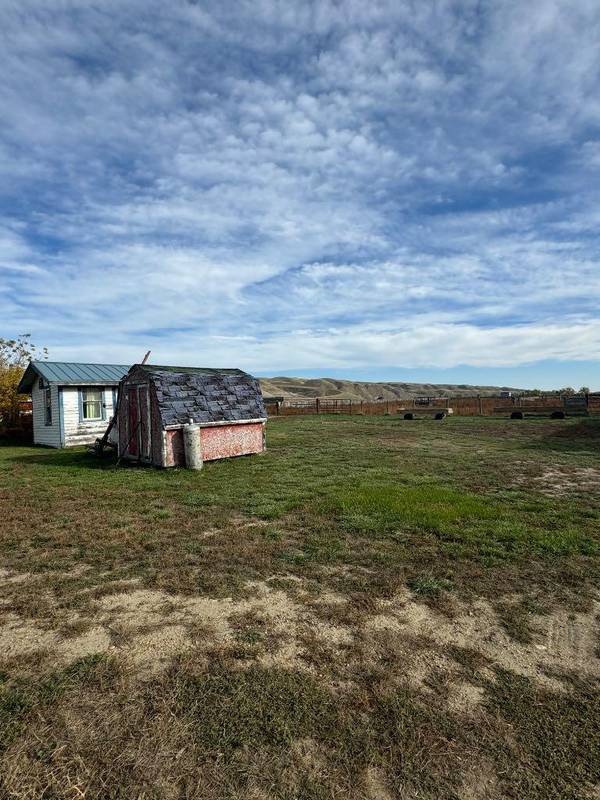
4 Beds
2 Baths
1,514 SqFt
4 Beds
2 Baths
1,514 SqFt
Key Details
Property Type Single Family Home
Sub Type Detached
Listing Status Active
Purchase Type For Sale
Square Footage 1,514 sqft
Price per Sqft $396
MLS® Listing ID A2171831
Style 2 Storey,Acreage with Residence
Bedrooms 4
Full Baths 2
Year Built 1911
Lot Size 87.670 Acres
Acres 87.67
Property Description
Location
Province AB
County Special Area 2
Zoning AG
Direction E
Rooms
Basement Full, Unfinished
Interior
Interior Features Ceiling Fan(s), No Smoking Home, Vinyl Windows
Heating Forced Air
Cooling Central Air
Flooring Carpet, Linoleum
Inclusions double bed in 2nd bedroom,
Appliance Dryer, Freezer, Microwave, Range Hood, Refrigerator, Washer
Laundry Laundry Room, Main Level
Exterior
Exterior Feature Private Yard
Parking Features Double Garage Detached
Garage Spaces 2.0
Fence Fenced
Community Features None
Roof Type Metal
Porch Deck
Building
Lot Description Cleared, Landscaped, Pasture, See Remarks
Dwelling Type House
Foundation Poured Concrete
Architectural Style 2 Storey, Acreage with Residence
Level or Stories Two
Structure Type Wood Frame
Others
Restrictions Utility Right Of Way
Tax ID 56819548


