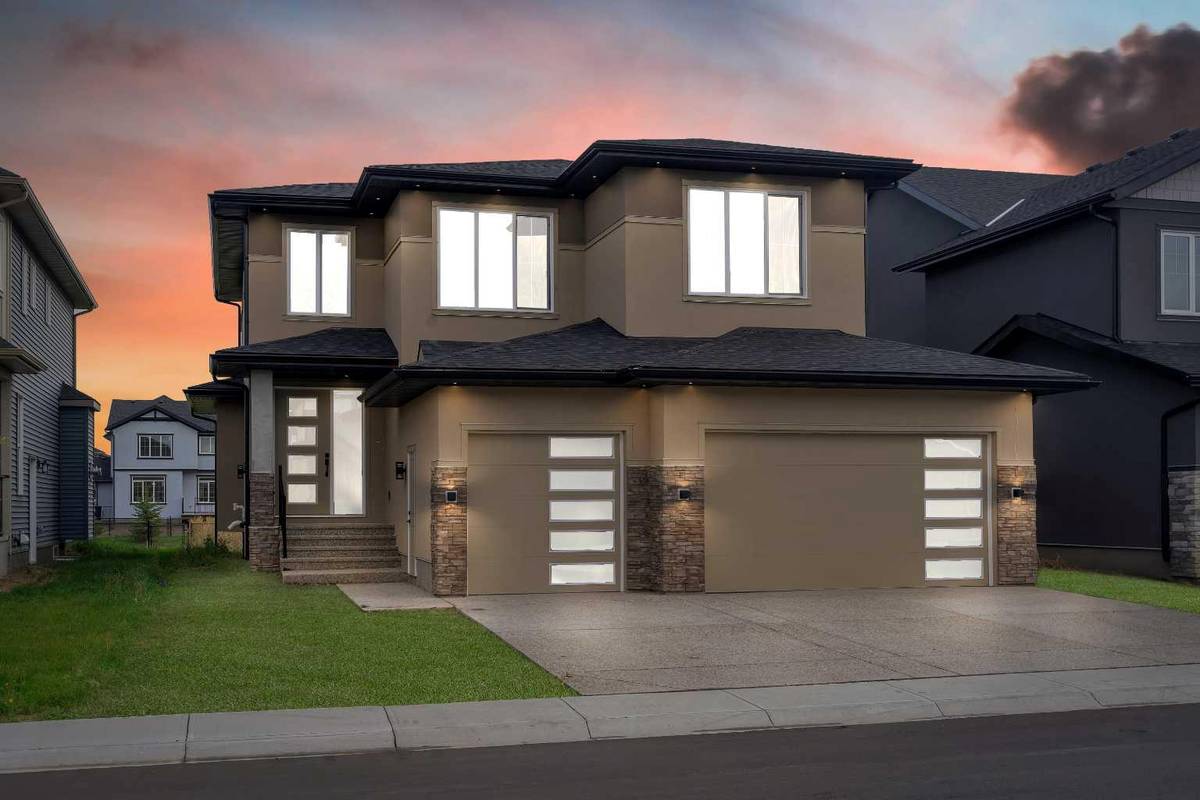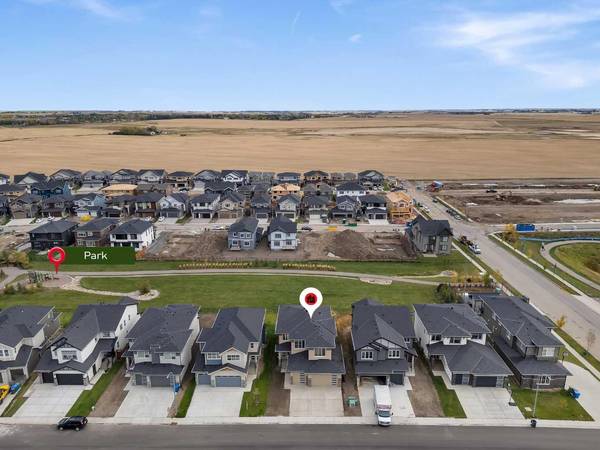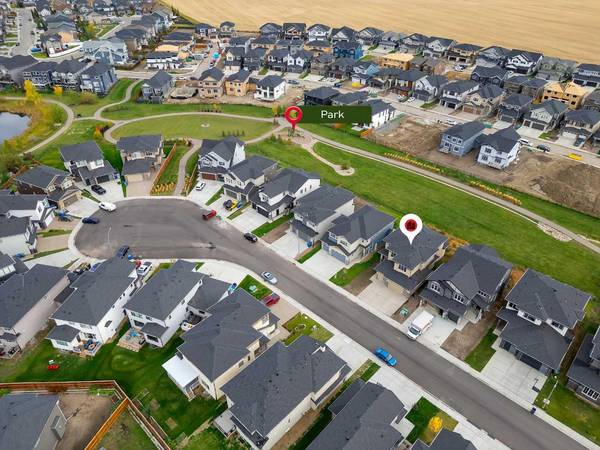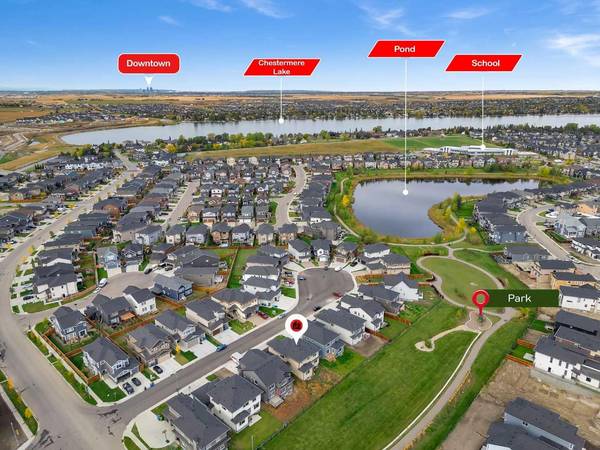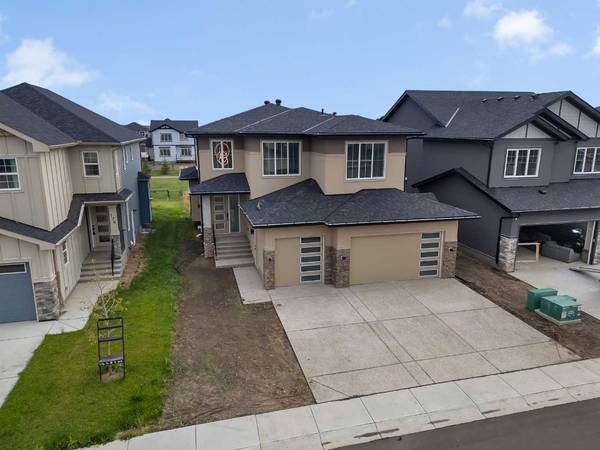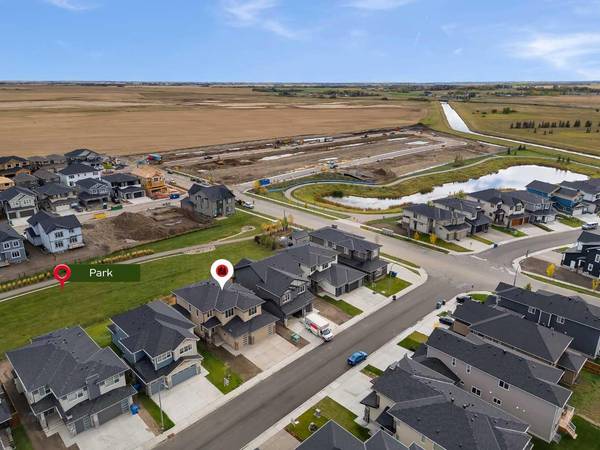
5 Beds
4 Baths
2,820 SqFt
5 Beds
4 Baths
2,820 SqFt
Key Details
Property Type Single Family Home
Sub Type Detached
Listing Status Active
Purchase Type For Sale
Square Footage 2,820 sqft
Price per Sqft $354
Subdivision Kinniburgh
MLS® Listing ID A2169558
Style 2 Storey
Bedrooms 5
Full Baths 4
Year Built 2023
Lot Size 5,810 Sqft
Acres 0.13
Property Description
Location
Province AB
County Chestermere
Zoning R1
Direction W
Rooms
Basement Separate/Exterior Entry, Full, Unfinished
Interior
Interior Features Built-in Features, Kitchen Island, No Animal Home, No Smoking Home, Open Floorplan, Pantry, Quartz Counters, Soaking Tub, Walk-In Closet(s)
Heating Forced Air
Cooling None
Flooring Carpet, Tile, Vinyl Plank
Fireplaces Number 1
Fireplaces Type Gas
Inclusions Range Hood, Dishwasher
Appliance Built-In Oven, Dishwasher, Electric Cooktop, Gas Range, Microwave, Range Hood, Refrigerator
Laundry Upper Level
Exterior
Exterior Feature Other
Parking Features Triple Garage Attached
Garage Spaces 3.0
Fence Partial
Community Features Fishing, Golf, Lake, Park, Playground, Schools Nearby, Shopping Nearby, Sidewalks, Walking/Bike Paths
Roof Type Asphalt Shingle
Porch Patio
Lot Frontage 49.2
Total Parking Spaces 6
Building
Lot Description Back Yard, Backs on to Park/Green Space, Creek/River/Stream/Pond, Cul-De-Sac, Few Trees, Lawn, Low Maintenance Landscape, No Neighbours Behind, Landscaped, Level, Private
Dwelling Type House
Foundation Poured Concrete
Architectural Style 2 Storey
Level or Stories Two
Structure Type Stone,Stucco,Wood Frame
Others
Restrictions None Known


