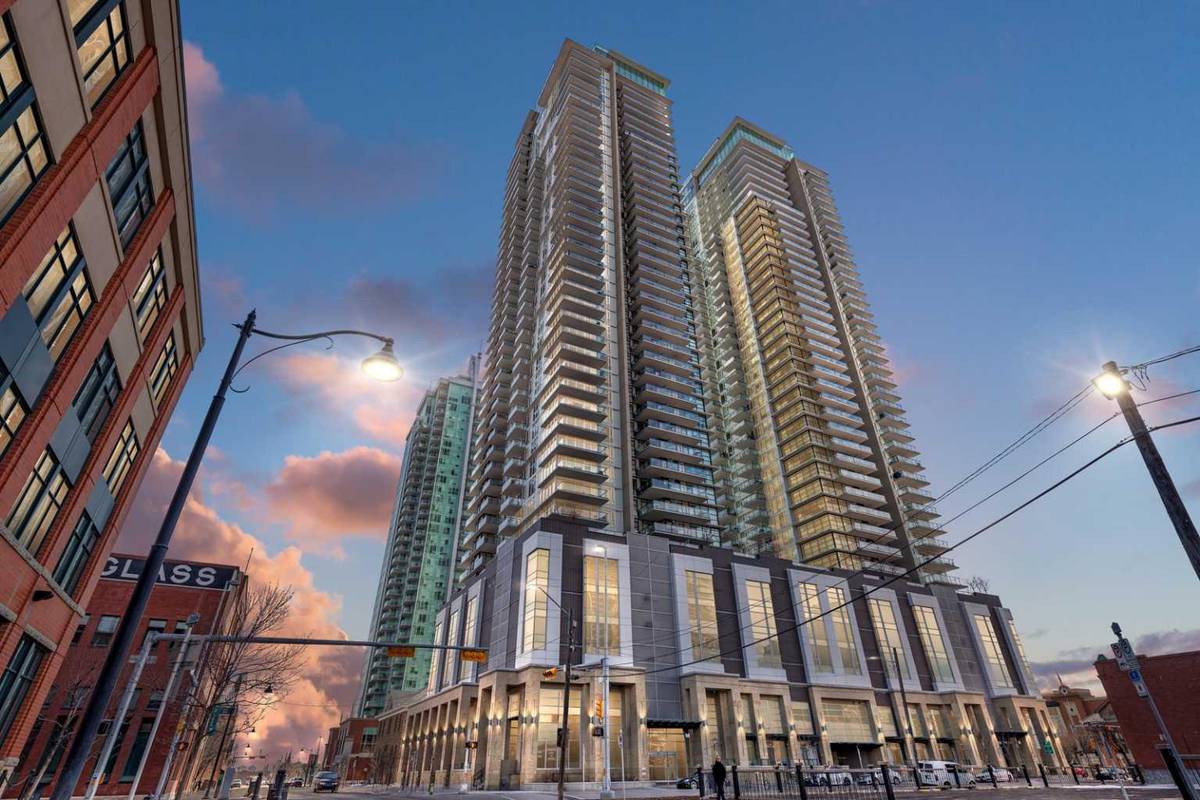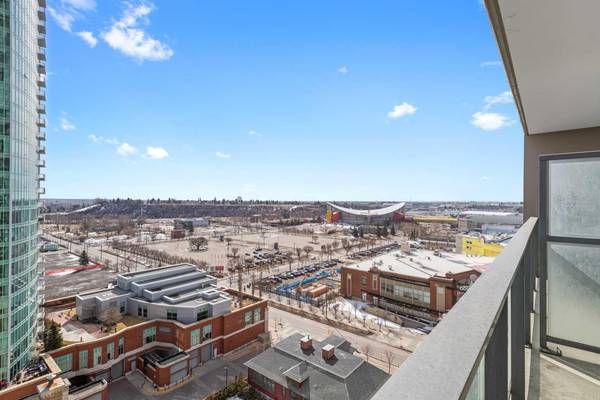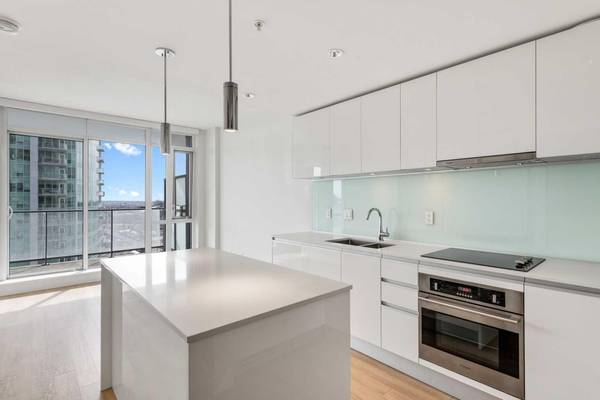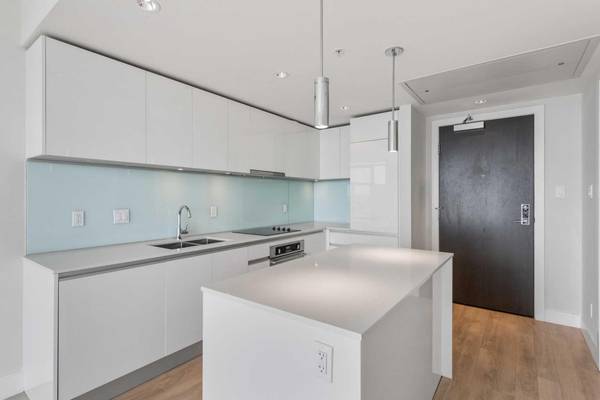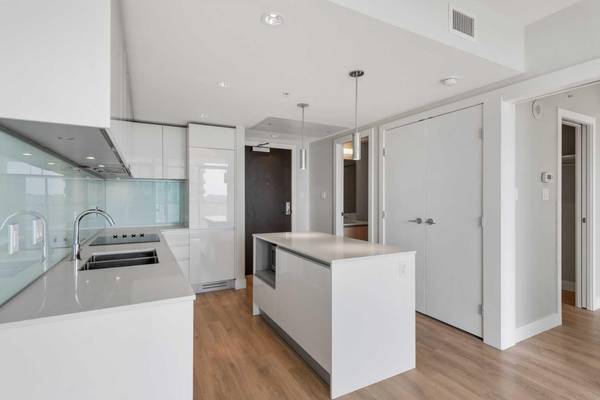
1 Bed
1 Bath
392 SqFt
1 Bed
1 Bath
392 SqFt
Key Details
Property Type Condo
Sub Type Apartment
Listing Status Active
Purchase Type For Sale
Square Footage 392 sqft
Price per Sqft $698
Subdivision Beltline
MLS® Listing ID A2169500
Style High-Rise (5+)
Bedrooms 1
Full Baths 1
Condo Fees $351/mo
Year Built 2015
Property Description
Modern Kitchen: High-end appliances, paneled fridge and dishwasher, quartz countertops, garburator, central island, and upgraded backsplash make this kitchen a chef's dream. Stylish Living Space: Gorgeous vinyl plank flooring throughout, with tile accents in the bathroom. Enjoy relaxing in the bright and inviting living room, perfect for watching Stampede fireworks! Luxurious Bathroom: Features a 4-piece layout with quartz counter, dual-flush toilet, soaker tub, and full tile surround. Outdoor Retreat: A huge balcony offers the perfect spot for morning coffee or evening relaxation.
Additional Perks: The unit comes with a separate storage locker, walk-in closet, and in-suite stacked laundry for your convenience. Condo fees include heat and water, ensuring a hassle-free living experience.
Don’t miss out on this opportunity to live in a prime location with stunning views and unparalleled amenities. Schedule your private viewing today!
Location
Province AB
County Calgary
Area Cal Zone Cc
Zoning DC
Direction W
Interior
Interior Features High Ceilings, Kitchen Island, Open Floorplan, Stone Counters, Storage, Vinyl Windows
Heating Fan Coil, Natural Gas
Cooling Central Air
Flooring Carpet, Ceramic Tile, Vinyl Plank
Inclusions NA
Appliance Built-In Oven, Dishwasher, Electric Cooktop, Microwave, Range Hood, Refrigerator, Washer/Dryer Stacked
Laundry In Unit
Exterior
Exterior Feature Balcony, BBQ gas line
Parking Features None
Community Features Park, Playground, Schools Nearby, Shopping Nearby, Sidewalks, Street Lights, Tennis Court(s), Walking/Bike Paths
Amenities Available Bicycle Storage, Elevator(s), Fitness Center, Parking, Party Room, Secured Parking, Storage, Trash, Visitor Parking, Workshop
Porch Balcony(s)
Exposure E
Building
Dwelling Type High Rise (5+ stories)
Story 41
Architectural Style High-Rise (5+)
Level or Stories Single Level Unit
Structure Type Concrete,Stucco
Others
HOA Fee Include Amenities of HOA/Condo,Common Area Maintenance,Heat,Insurance,Interior Maintenance,Professional Management,Reserve Fund Contributions,Security,Sewer,Snow Removal,Trash
Restrictions Condo/Strata Approval
Pets Allowed Restrictions, Cats OK, Dogs OK, Yes


