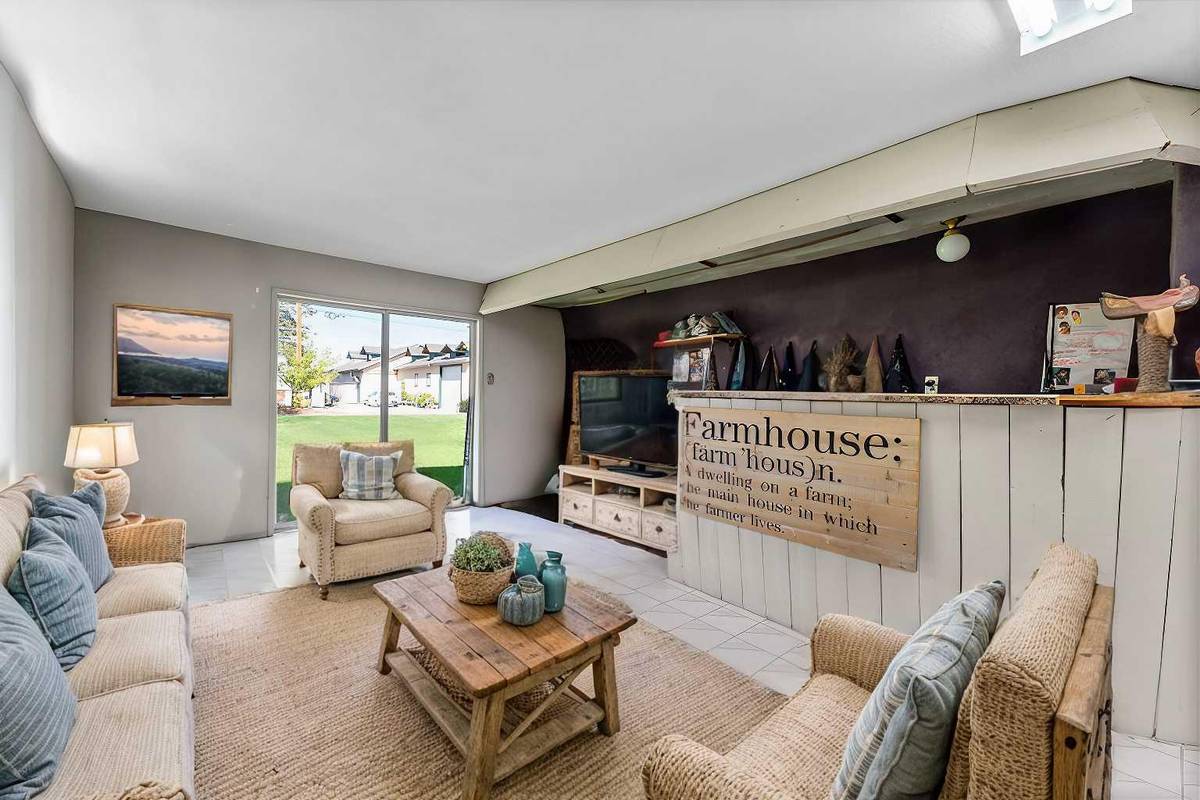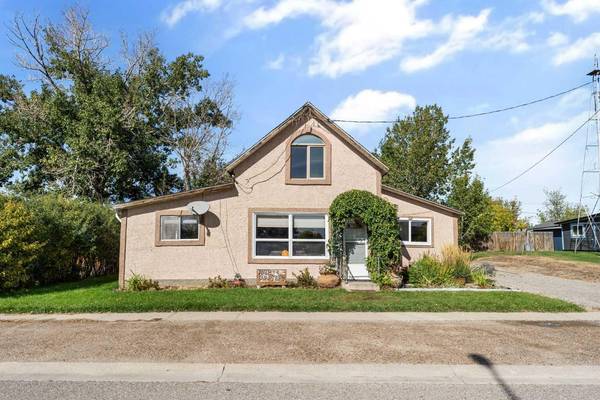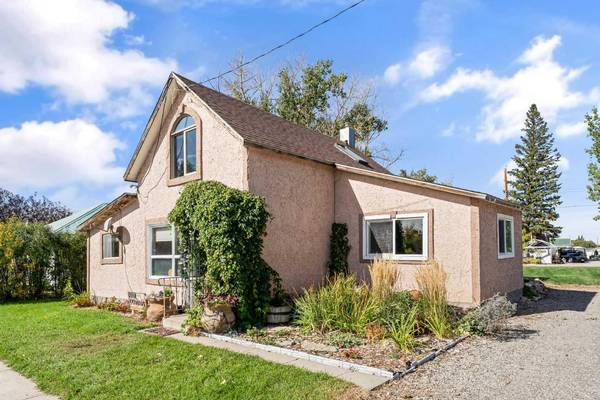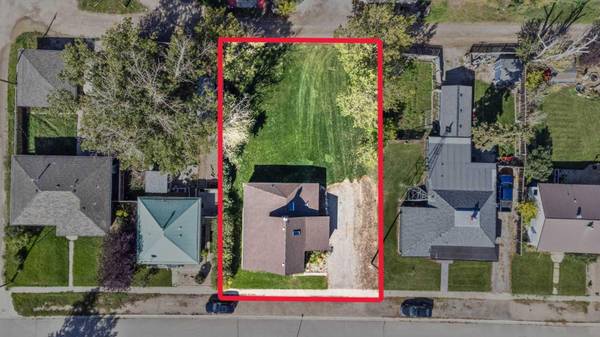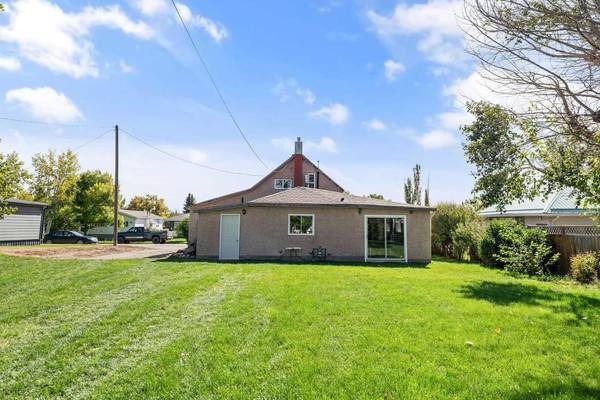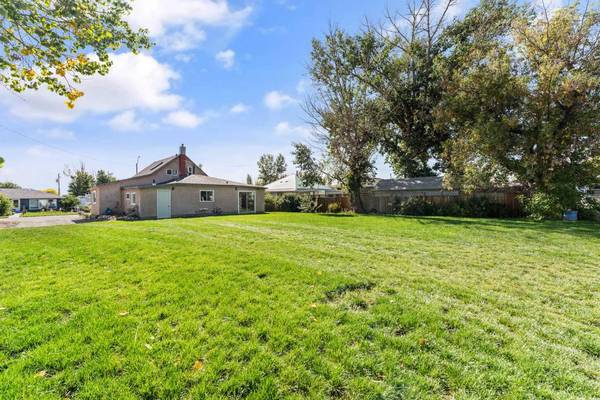
3 Beds
2 Baths
2,113 SqFt
3 Beds
2 Baths
2,113 SqFt
Key Details
Property Type Single Family Home
Sub Type Detached
Listing Status Active
Purchase Type For Sale
Square Footage 2,113 sqft
Price per Sqft $141
MLS® Listing ID A2168539
Style Bungalow
Bedrooms 3
Full Baths 2
Year Built 1966
Lot Size 9,000 Sqft
Acres 0.21
Property Description
Location
Province AB
County Willow Creek No. 26, M.d. Of
Zoning Residential
Direction S
Rooms
Basement None
Interior
Interior Features Bar, Skylight(s), Track Lighting
Heating Forced Air, Natural Gas
Cooling None
Flooring Hardwood, Laminate, Vinyl Plank
Appliance Dishwasher, Dryer, Gas Range, Microwave Hood Fan, Refrigerator, Washer
Laundry Laundry Room
Exterior
Exterior Feature None
Parking Features Off Street, Parking Pad
Fence Partial
Community Features Park, Playground, Schools Nearby
Roof Type Asphalt Shingle
Porch None
Lot Frontage 4500.0
Total Parking Spaces 4
Building
Lot Description Back Lane, Back Yard, Lawn, Many Trees
Dwelling Type House
Foundation Poured Concrete
Architectural Style Bungalow
Level or Stories Two
Structure Type Stucco,Wood Frame
Others
Restrictions None Known
Tax ID 57297342


