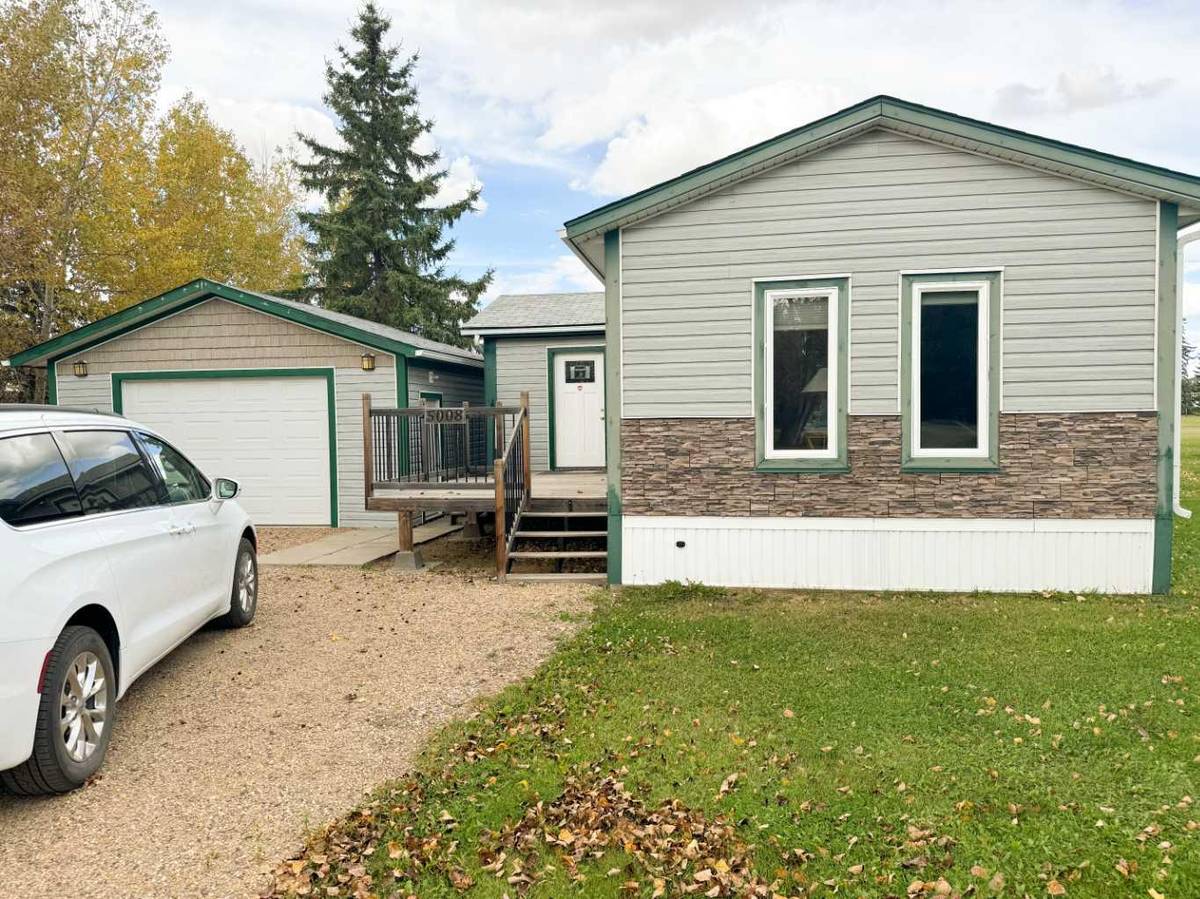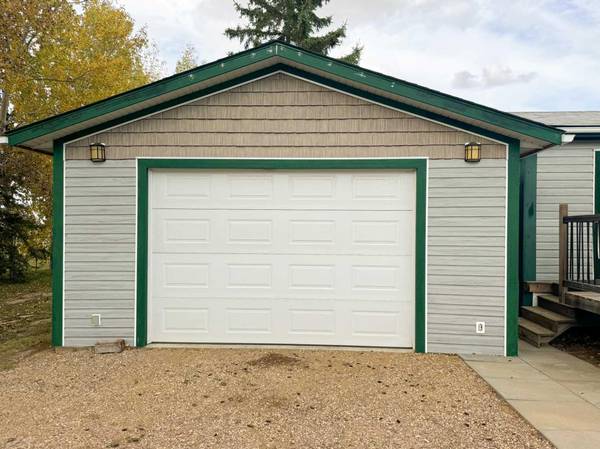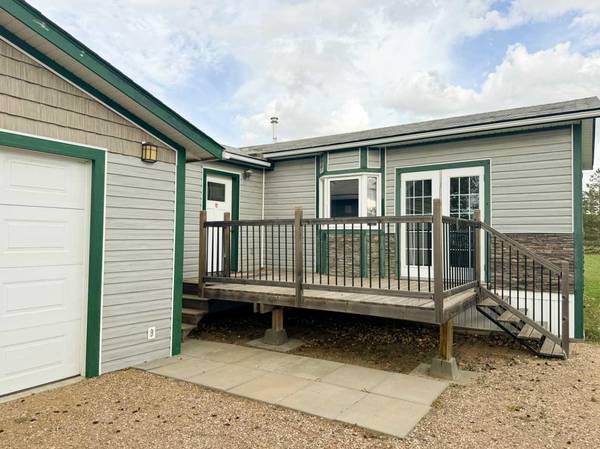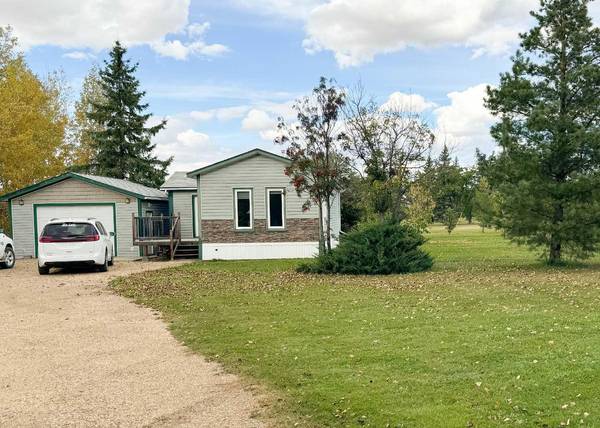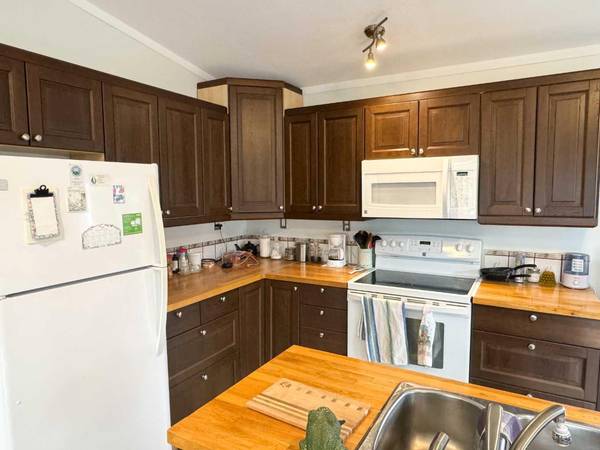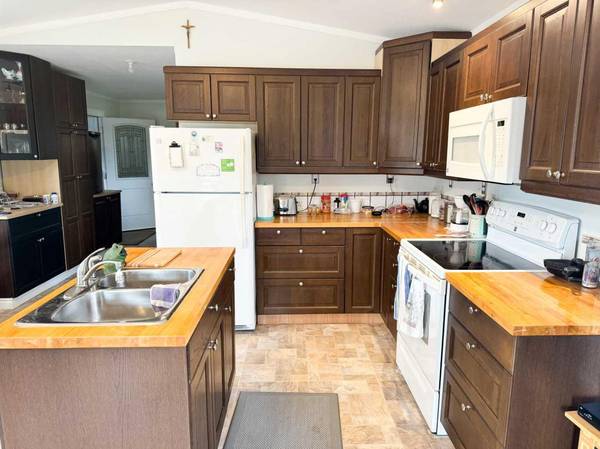
2 Beds
1 Bath
832 SqFt
2 Beds
1 Bath
832 SqFt
Key Details
Property Type Single Family Home
Sub Type Detached
Listing Status Active
Purchase Type For Sale
Square Footage 832 sqft
Price per Sqft $276
MLS® Listing ID A2164929
Style Bungalow
Bedrooms 2
Full Baths 1
Year Built 2013
Lot Size 0.470 Acres
Acres 0.47
Property Description
Location
Province AB
County Smoky River No. 130, M.d. Of
Zoning Hamlet
Direction S
Rooms
Basement None
Interior
Interior Features Ceiling Fan(s), High Ceilings, Open Floorplan
Heating Natural Gas, Radiant
Cooling None
Flooring Laminate, Linoleum
Inclusions Dinning room table & chairs, bed, rocking chairs, two chairs in living room, and two sheds outside
Appliance Electric Stove, Refrigerator, Washer/Dryer Stacked, Window Coverings
Laundry Main Level
Exterior
Exterior Feature Private Entrance, Private Yard
Parking Features Driveway, Single Garage Detached
Garage Spaces 1.0
Fence None
Community Features Golf, Park, Playground
Roof Type Asphalt Shingle
Porch Deck
Total Parking Spaces 6
Building
Lot Description Front Yard, Lawn, Landscaped, Private
Dwelling Type House
Foundation Other
Architectural Style Bungalow
Level or Stories One
Structure Type Vinyl Siding
Others
Restrictions None Known
Tax ID 93828665


