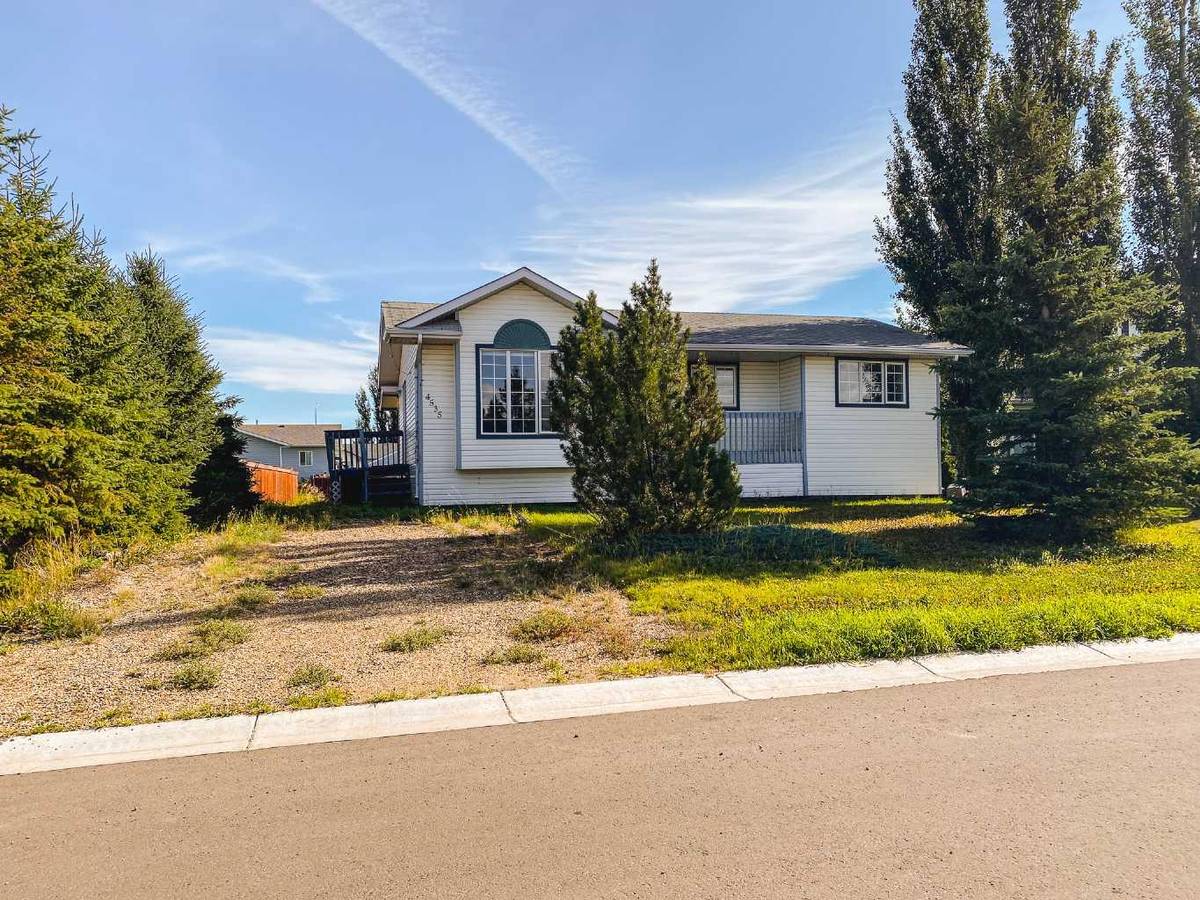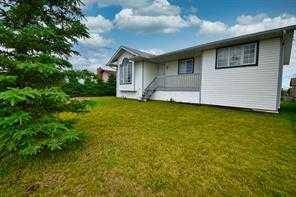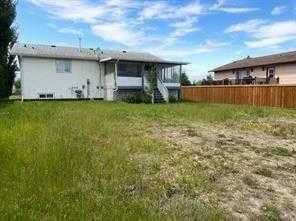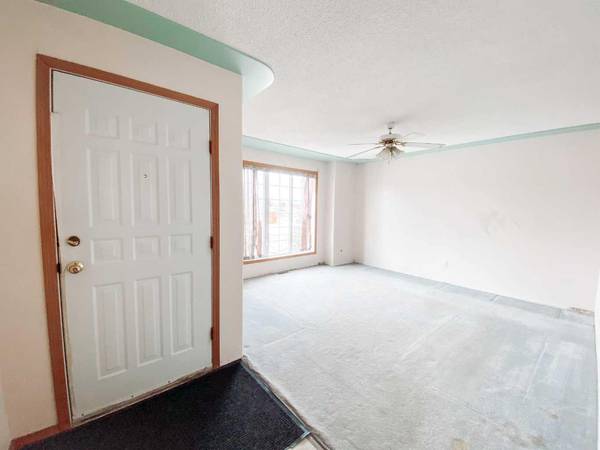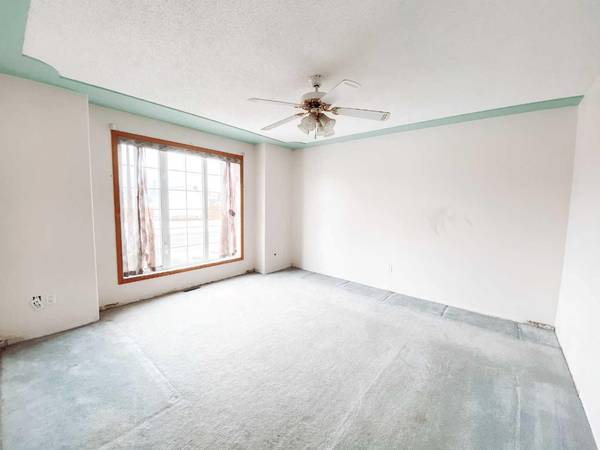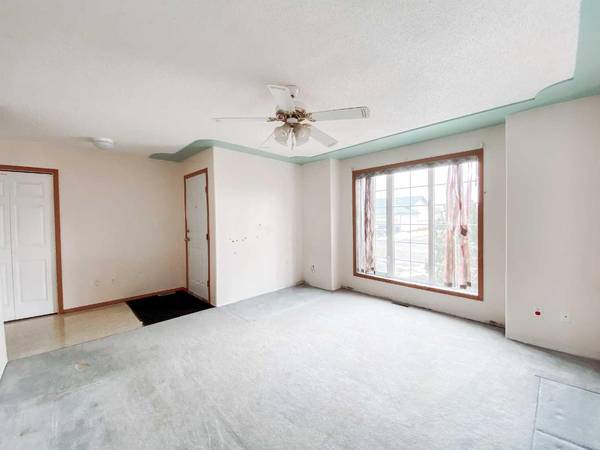
5 Beds
3 Baths
1,128 SqFt
5 Beds
3 Baths
1,128 SqFt
Key Details
Property Type Single Family Home
Sub Type Detached
Listing Status Active
Purchase Type For Sale
Square Footage 1,128 sqft
Price per Sqft $141
MLS® Listing ID A2164553
Style Bungalow
Bedrooms 5
Full Baths 3
Year Built 1997
Lot Size 7,200 Sqft
Acres 0.17
Property Description
Location
Province AB
County Spirit River No. 133, M.d. Of
Zoning RES
Direction W
Rooms
Basement Full, Partially Finished
Interior
Interior Features No Animal Home, No Smoking Home, Soaking Tub, Storage
Heating Forced Air, Natural Gas
Cooling None
Flooring Carpet, Linoleum
Appliance Dishwasher, Electric Stove, Refrigerator, Washer/Dryer, Window Coverings
Laundry Lower Level
Exterior
Exterior Feature Private Yard
Parking Features RV Access/Parking
Fence None
Community Features Park, Playground, Schools Nearby, Shopping Nearby
Roof Type Asphalt Shingle
Porch Balcony(s), Screened
Lot Frontage 60.0
Total Parking Spaces 4
Building
Lot Description Back Yard, Front Yard
Dwelling Type House
Foundation Wood
Architectural Style Bungalow
Level or Stories One
Structure Type Vinyl Siding
Others
Restrictions None Known
Tax ID 58012294


