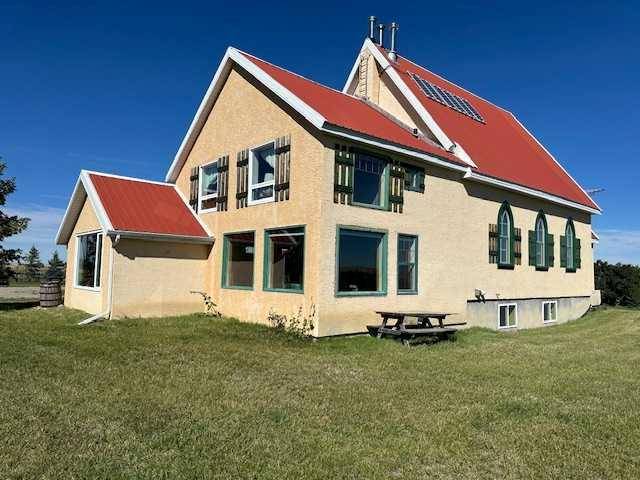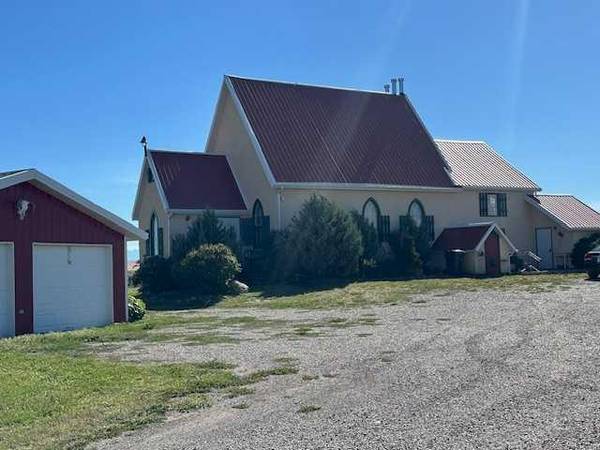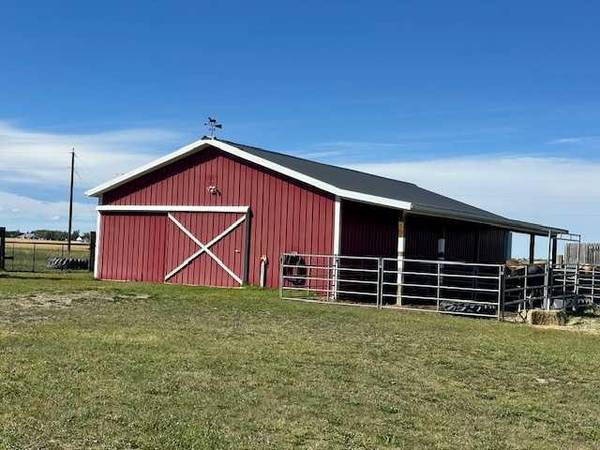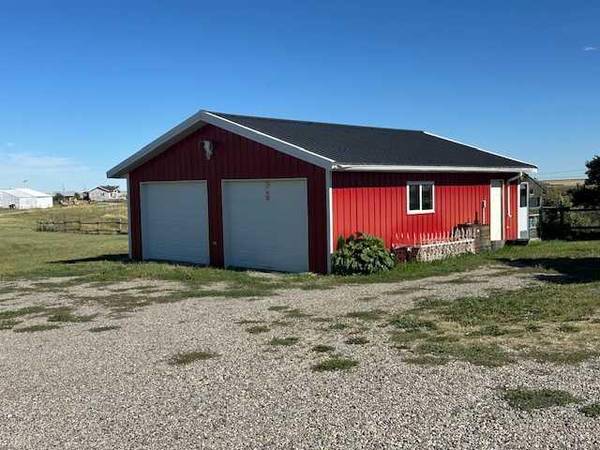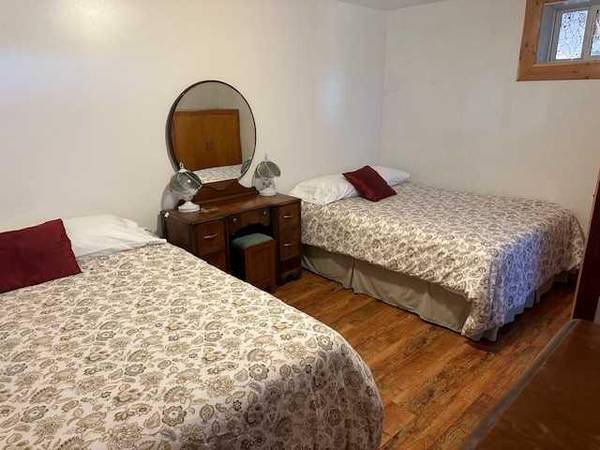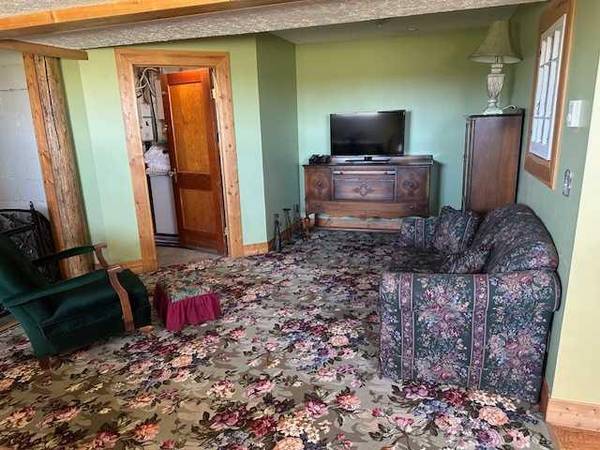
4 Beds
3 Baths
2,289 SqFt
4 Beds
3 Baths
2,289 SqFt
Key Details
Property Type Single Family Home
Sub Type Detached
Listing Status Active
Purchase Type For Sale
Square Footage 2,289 sqft
Price per Sqft $388
MLS® Listing ID A2164406
Style 1 and Half Storey,Acreage with Residence
Bedrooms 4
Full Baths 2
Half Baths 1
Year Built 1905
Lot Size 3.380 Acres
Acres 3.38
Property Description
Location
Province AB
County Cardston County
Zoning Country residential
Direction SW
Rooms
Basement Finished, Partial
Interior
Interior Features High Ceilings, Kitchen Island, Natural Woodwork, Separate Entrance, Wood Counters
Heating Central, Fireplace(s), Forced Air, Natural Gas
Cooling None
Flooring Carpet, Hardwood
Fireplaces Number 1
Fireplaces Type Wood Burning
Inclusions none
Appliance Refrigerator, Stove(s), Washer/Dryer
Laundry In Bathroom
Exterior
Exterior Feature Private Yard
Parking Features Double Garage Detached
Garage Spaces 2.0
Fence Fenced, Partial
Community Features Airport/Runway, Fishing, Schools Nearby
Roof Type Metal
Porch Front Porch
Exposure SW
Total Parking Spaces 2
Building
Lot Description Creek/River/Stream/Pond, Private
Dwelling Type House
Foundation Poured Concrete
Architectural Style 1 and Half Storey, Acreage with Residence
Level or Stories One and One Half
Structure Type Concrete,Wood Frame
Others
Restrictions Easement Registered On Title
Tax ID 57295455


