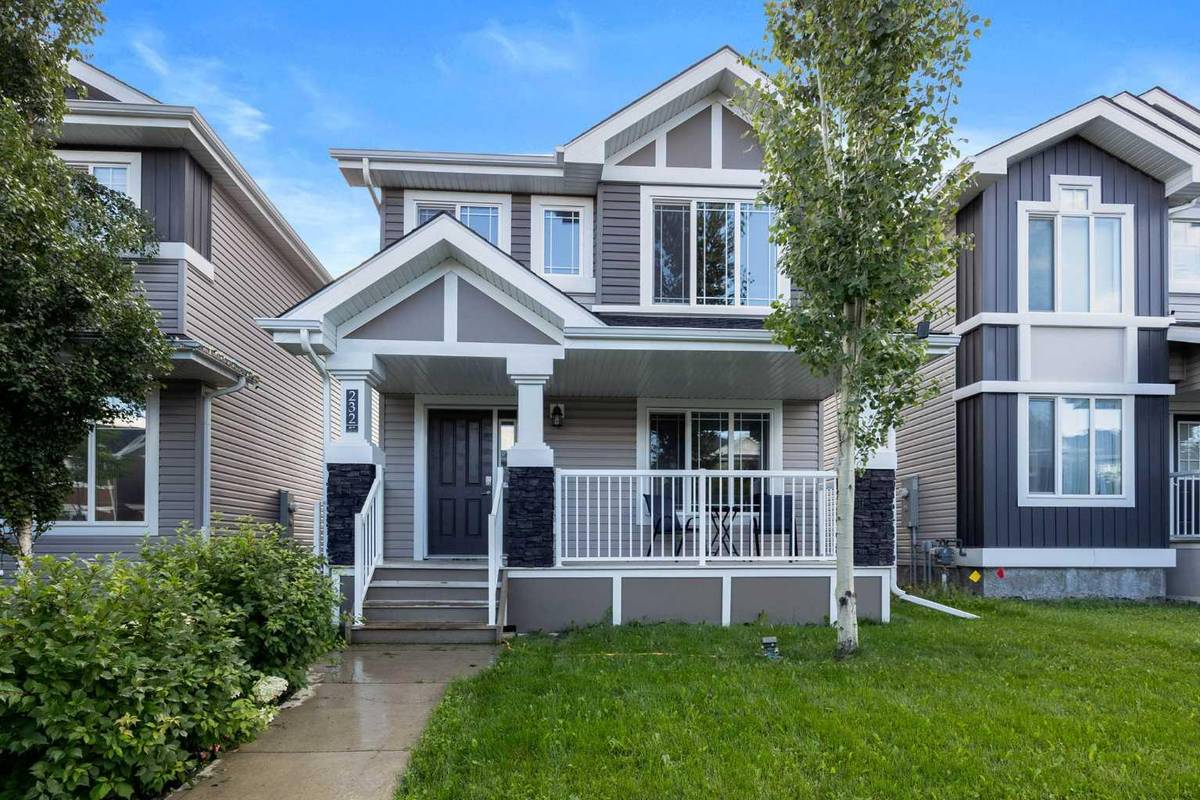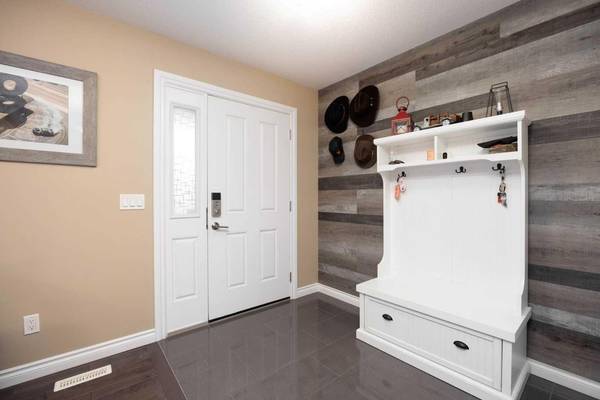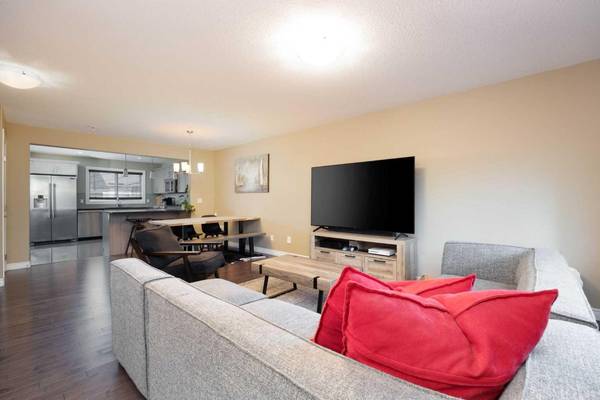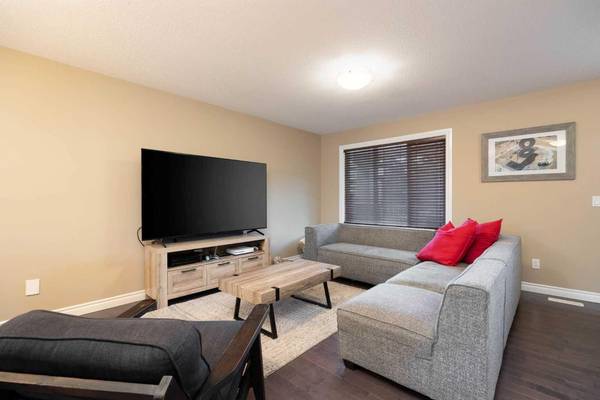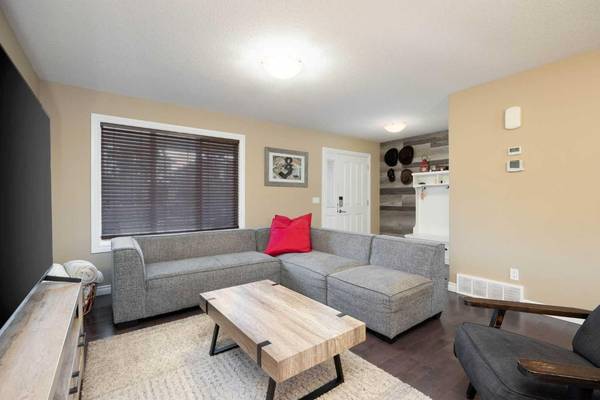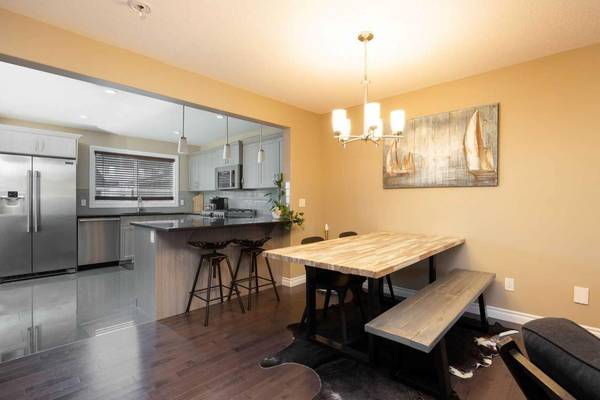4 Beds
4 Baths
1,460 SqFt
4 Beds
4 Baths
1,460 SqFt
Key Details
Property Type Single Family Home
Sub Type Detached
Listing Status Active
Purchase Type For Sale
Square Footage 1,460 sqft
Price per Sqft $376
Subdivision Parsons North
MLS® Listing ID A2163408
Style 2 Storey
Bedrooms 4
Full Baths 3
Half Baths 1
Year Built 2017
Lot Size 3,215 Sqft
Acres 0.07
Property Description
Location
Province AB
County Wood Buffalo
Area Fm Nw
Zoning ND
Direction N
Rooms
Basement Separate/Exterior Entry, Finished, Full
Interior
Interior Features Breakfast Bar, Open Floorplan, Stone Counters
Heating Forced Air
Cooling Central Air
Flooring Carpet, Ceramic Tile, Hardwood
Fireplaces Type Gas
Inclusions Dishwasher, Gas Range, Microwave Hood Fan, Washer/Dryer, Refrigerator
Appliance Dishwasher, Gas Range, Microwave Hood Fan, Refrigerator, Washer/Dryer
Laundry Upper Level
Exterior
Exterior Feature Dog Run, Private Yard
Parking Features Double Garage Detached
Garage Spaces 2.0
Fence Fenced
Community Features Park, Playground, Schools Nearby, Shopping Nearby, Sidewalks
Roof Type Asphalt Shingle
Porch Front Porch, See Remarks
Total Parking Spaces 2
Building
Lot Description Back Lane
Dwelling Type House
Foundation Poured Concrete
Architectural Style 2 Storey
Level or Stories Two
Structure Type Brick,Concrete,Vinyl Siding
Others
Restrictions None Known
Tax ID 92009433

